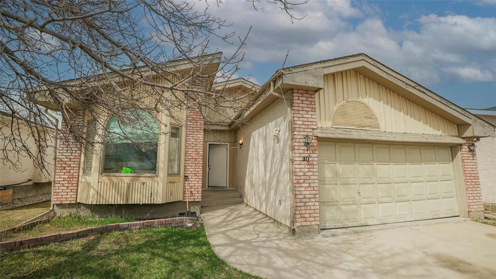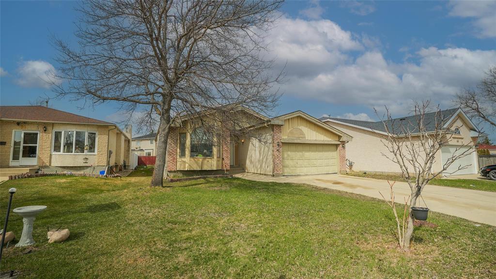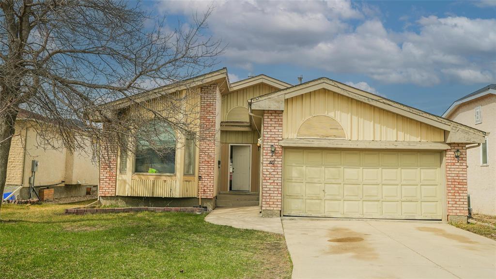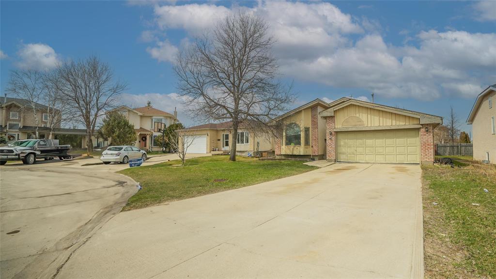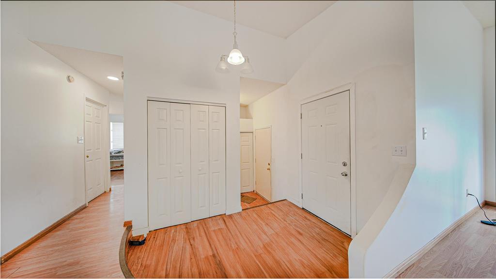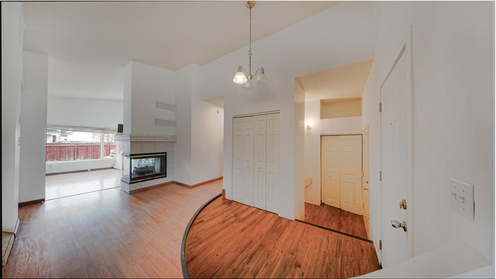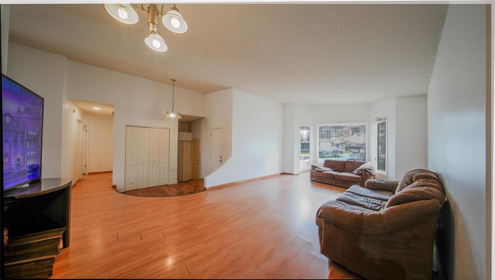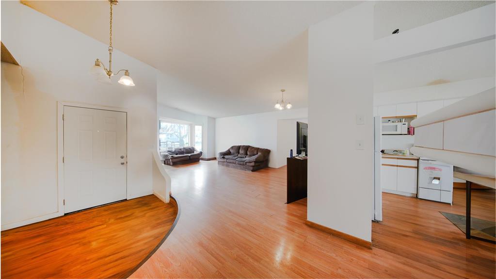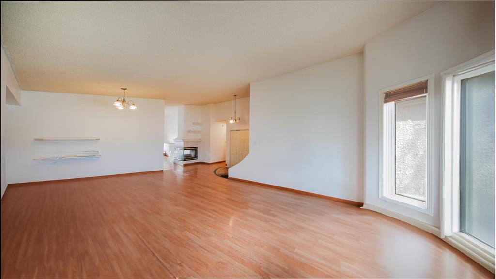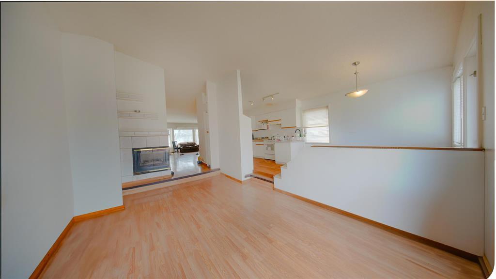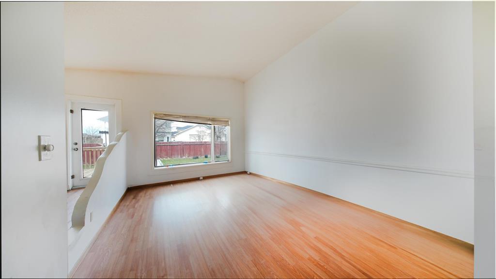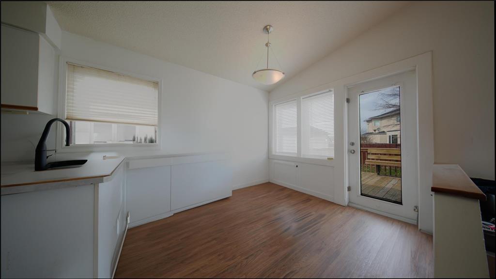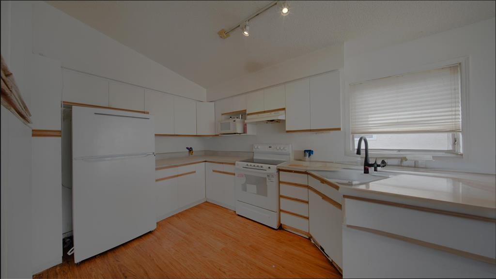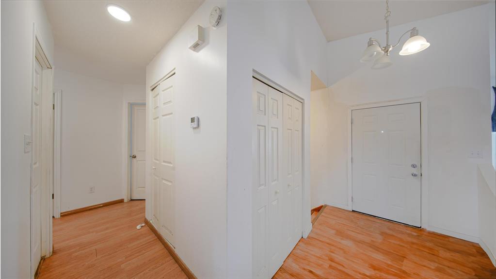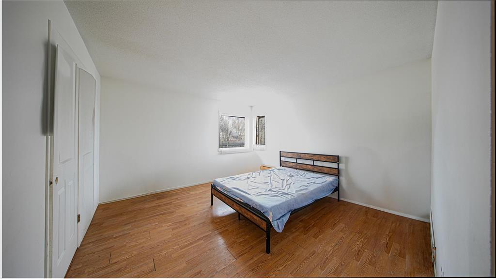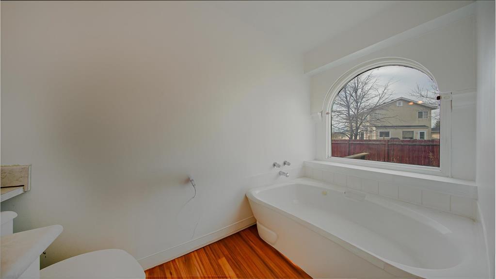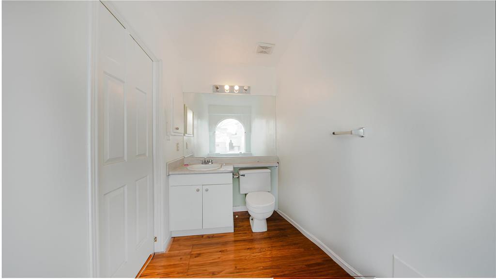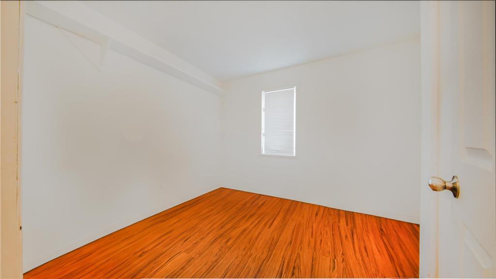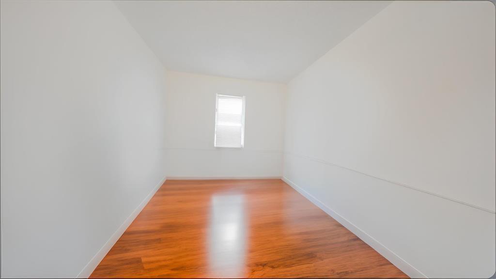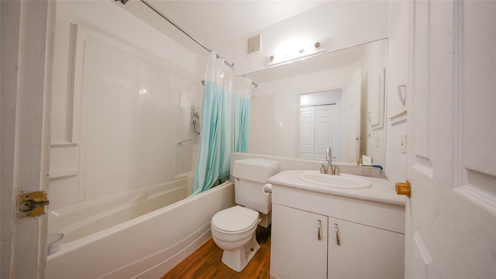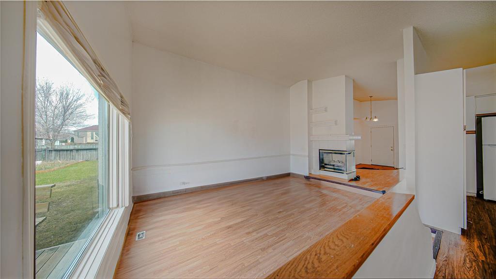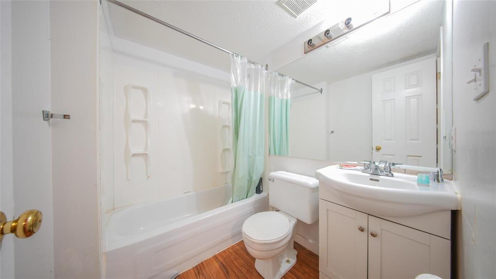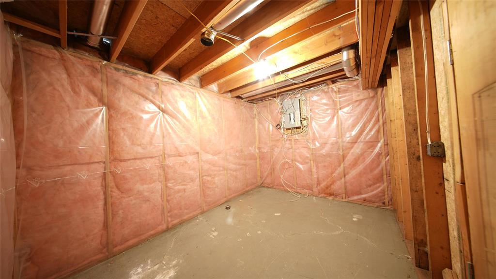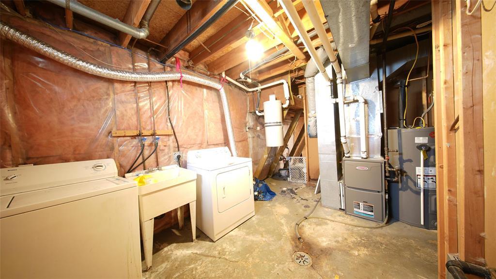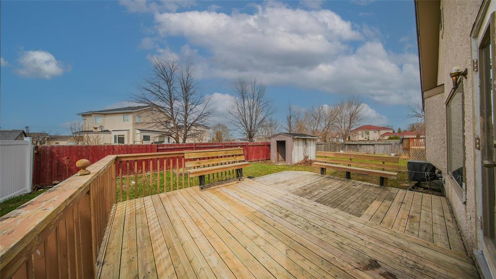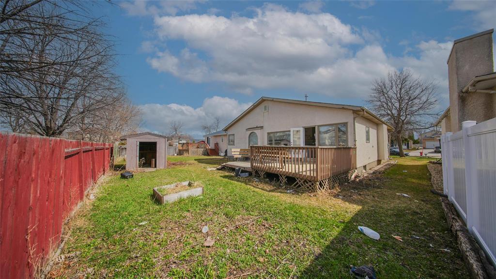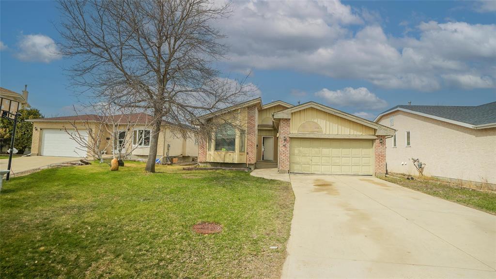(204) 371-2432
jen@jenniferplett.com
40 Prelest Place Winnipeg, Manitoba R2P 2R3
4 Bedroom
3 Bathroom
1526 sqft
Bungalow
Central Air Conditioning
Forced Air
$479,900
4H//Winnipeg/Offers as Received. Welcome to this rare find 1500+ sqft bungalow in the most desirable neighbourhood. Located in a quite bay this house offers two living areas, two dining areas, three good size bedrooms & two full baths on the main floor. The primary bed room has a 3pc ensuite. Basement has a bedroom, 4pc bath, huge rec room, laundry room & more space. This house is built on huge 55ft wide lot with spacious backyard and deck. Its tenant occupied $2500/m. Call now for more info. All dimensions +/- jogs. (id:53007)
Property Details
| MLS® Number | 202522926 |
| Property Type | Single Family |
| Neigbourhood | Mandalay West |
| Community Name | Mandalay West |
| Amenities Near By | Public Transit |
| Features | Flat Site, No Back Lane, Sump Pump, Private Yard |
| Structure | Deck |
Building
| Bathroom Total | 3 |
| Bedrooms Total | 4 |
| Appliances | Central Vacuum - Roughed In, Blinds, Dryer, Garage Door Opener, Refrigerator, Storage Shed, Stove, Washer, Window Coverings |
| Architectural Style | Bungalow |
| Constructed Date | 1992 |
| Cooling Type | Central Air Conditioning |
| Flooring Type | Laminate, Vinyl |
| Heating Fuel | Natural Gas |
| Heating Type | Forced Air |
| Stories Total | 1 |
| Size Interior | 1526 Sqft |
| Type | House |
| Utility Water | Municipal Water |
Parking
| Attached Garage |
Land
| Acreage | No |
| Land Amenities | Public Transit |
| Sewer | Municipal Sewage System |
| Size Depth | 100 Ft |
| Size Frontage | 55 Ft |
| Size Irregular | 5583 |
| Size Total | 5583 Sqft |
| Size Total Text | 5583 Sqft |
Rooms
| Level | Type | Length | Width | Dimensions |
|---|---|---|---|---|
| Basement | Bedroom | 16 ft | 12 ft | 16 ft x 12 ft |
| Basement | 4pc Bathroom | 7 ft | 5 ft | 7 ft x 5 ft |
| Basement | Recreation Room | 25 ft | 13 ft | 25 ft x 13 ft |
| Basement | Workshop | 21 ft | 19 ft ,6 in | 21 ft x 19 ft ,6 in |
| Basement | Storage | 12 ft | 8 ft ,9 in | 12 ft x 8 ft ,9 in |
| Basement | Laundry Room | 12 ft | 8 ft ,6 in | 12 ft x 8 ft ,6 in |
| Main Level | Foyer | 8 ft ,6 in | 6 ft ,6 in | 8 ft ,6 in x 6 ft ,6 in |
| Main Level | Living Room | 13 ft | 13 ft | 13 ft x 13 ft |
| Main Level | Dining Room | 13 ft | 7 ft | 13 ft x 7 ft |
| Main Level | Family Room | 16 ft | 11 ft | 16 ft x 11 ft |
| Main Level | Dining Room | 9 ft | 9 ft | 9 ft x 9 ft |
| Main Level | Kitchen | 12 ft | 9 ft | 12 ft x 9 ft |
| Main Level | Primary Bedroom | 13 ft | 12 ft ,6 in | 13 ft x 12 ft ,6 in |
| Main Level | 3pc Ensuite Bath | 10 ft | 5 ft | 10 ft x 5 ft |
| Main Level | Bedroom | 11 ft | 9 ft | 11 ft x 9 ft |
| Main Level | Bedroom | 11 ft | 9 ft | 11 ft x 9 ft |
| Main Level | 4pc Bathroom | 7 ft | 5 ft | 7 ft x 5 ft |
https://www.realtor.ca/real-estate/28853136/40-prelest-place-winnipeg-mandalay-west
Interested?
Contact us for more information

