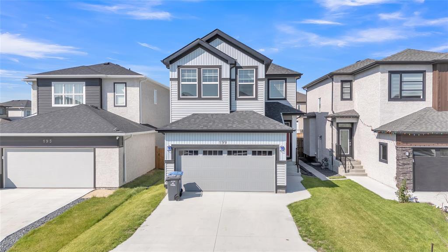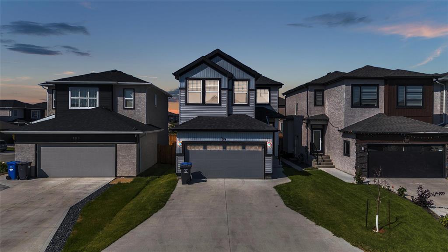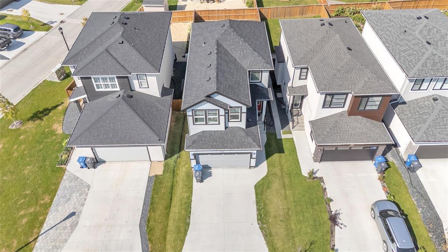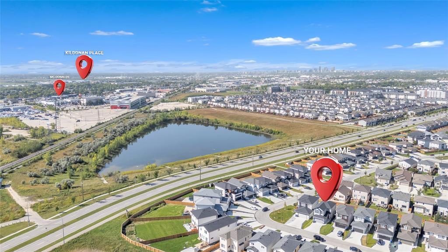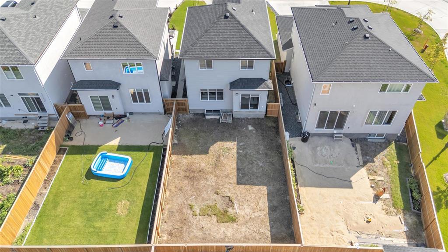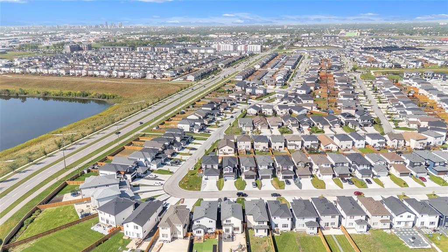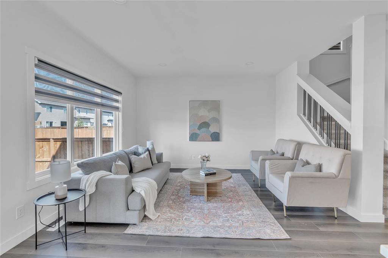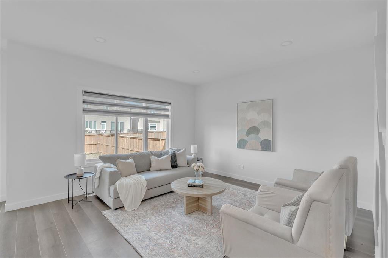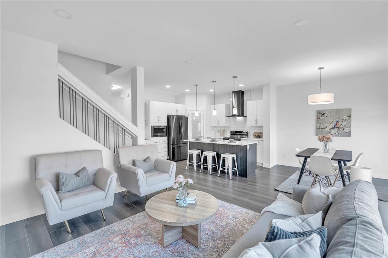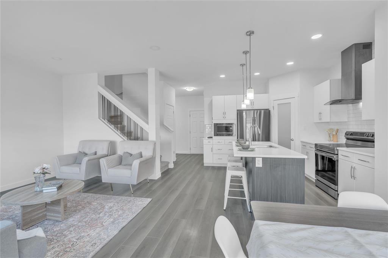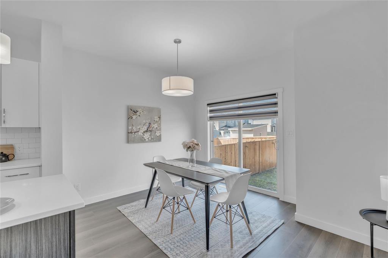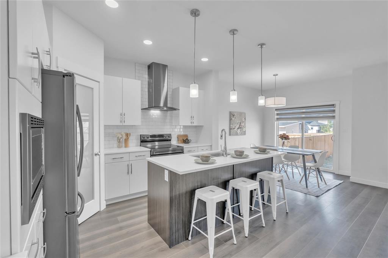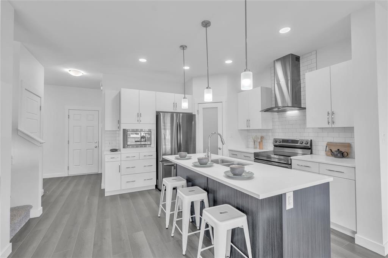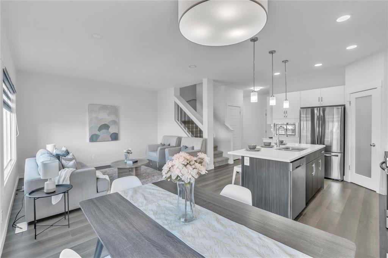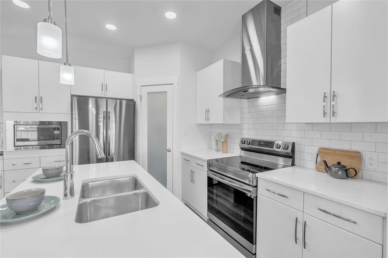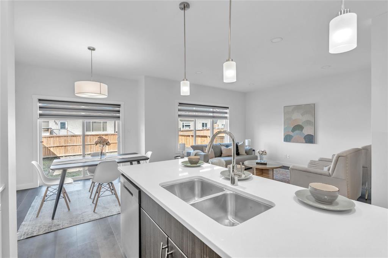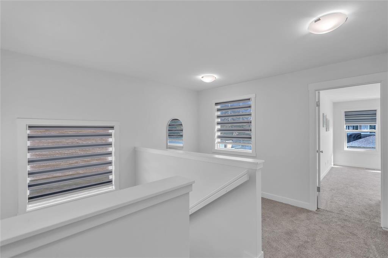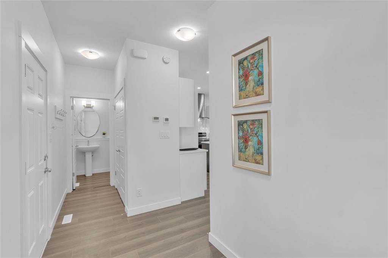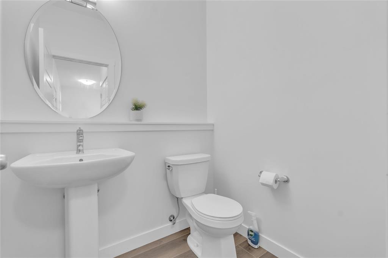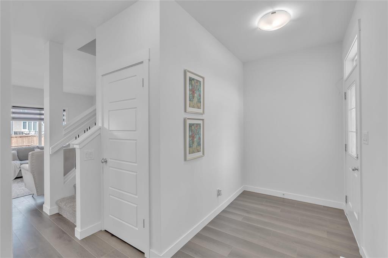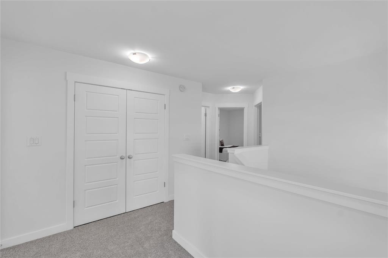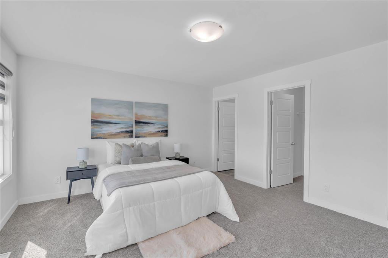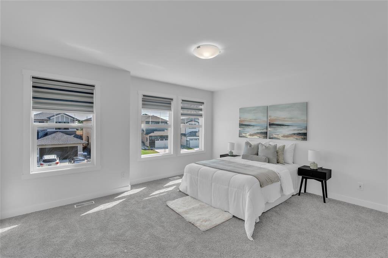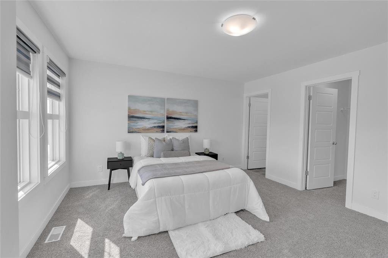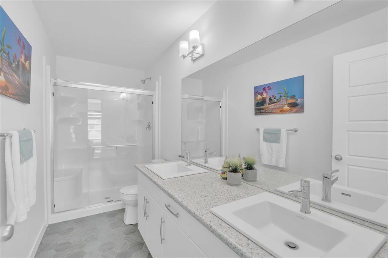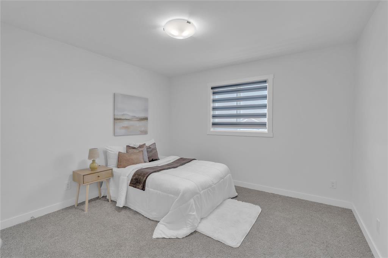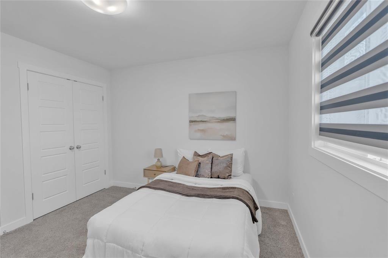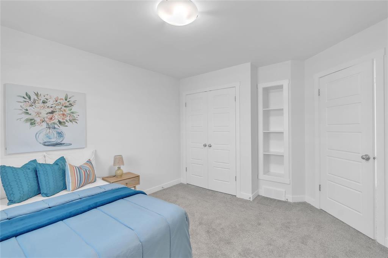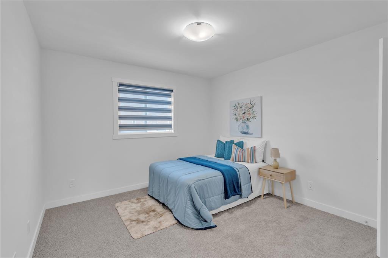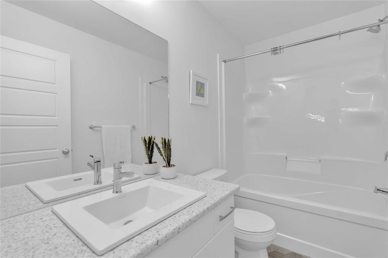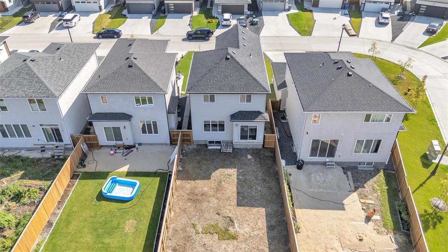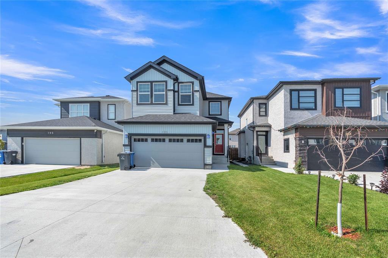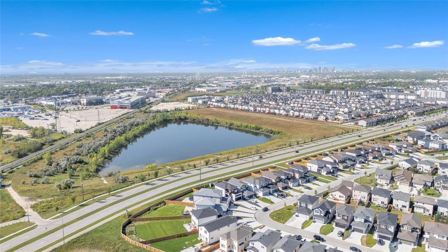3 Bedroom
3 Bathroom
1646 sqft
Central Air Conditioning
High-Efficiency Furnace, Forced Air
$569,900
3K//Winnipeg/S/S Now, Offers as received. Open House Sat-Sun 2-4pm. (13,14 September). Discover this beautiful two-Storey home in the sought-after community of Devonshire Park, just minutes from Costco, Regent, and Kildonan Place Mall. The main floor features a bright and spacious living area, dining space, powder room, and a stunning kitchen complete with quartz countertops, stylish backsplash, chimney, and a large island. Upstairs, the primary bedroom boasts a private en-suite, complemented by two additional bedrooms and a full bathroom. Enjoy the fully fenced backyard, perfect for family living and entertaining. Recent upgrades include fresh paint, new carpet flooring, and large windows that fill the home with natural light. Conveniently located near parks, schools, bus stops, and shopping. Book your private showing today! (id:53007)
Property Details
|
MLS® Number
|
202522509 |
|
Property Type
|
Single Family |
|
Neigbourhood
|
Devonshire Park |
|
Community Name
|
Devonshire Park |
|
Amenities Near By
|
Public Transit, Shopping |
|
Features
|
No Back Lane, No Smoking Home, No Pet Home, Sump Pump |
|
Parking Space Total
|
6 |
|
Road Type
|
Paved Road |
Building
|
Bathroom Total
|
3 |
|
Bedrooms Total
|
3 |
|
Appliances
|
Blinds, Dishwasher, Dryer, Garage Door Opener, Refrigerator, Stove, Washer |
|
Constructed Date
|
2022 |
|
Cooling Type
|
Central Air Conditioning |
|
Fire Protection
|
Smoke Detectors |
|
Flooring Type
|
Wall-to-wall Carpet, Laminate, Vinyl |
|
Half Bath Total
|
1 |
|
Heating Fuel
|
Natural Gas |
|
Heating Type
|
High-efficiency Furnace, Forced Air |
|
Stories Total
|
2 |
|
Size Interior
|
1646 Sqft |
|
Type
|
House |
|
Utility Water
|
Municipal Water |
Parking
|
Attached Garage
|
|
|
Other
|
|
|
Other
|
|
Land
|
Acreage
|
No |
|
Land Amenities
|
Public Transit, Shopping |
|
Sewer
|
Municipal Sewage System |
|
Size Irregular
|
0 X 0 |
|
Size Total Text
|
0 X 0 |
Rooms
| Level |
Type |
Length |
Width |
Dimensions |
|
Main Level |
Great Room |
14 ft |
13 ft ,6 in |
14 ft x 13 ft ,6 in |
|
Main Level |
Dining Room |
10 ft |
8 ft ,11 in |
10 ft x 8 ft ,11 in |
|
Main Level |
Kitchen |
11 ft |
9 ft ,3 in |
11 ft x 9 ft ,3 in |
|
Upper Level |
Primary Bedroom |
13 ft ,6 in |
15 ft |
13 ft ,6 in x 15 ft |
|
Upper Level |
Loft |
5 ft |
8 ft |
5 ft x 8 ft |
|
Upper Level |
Bedroom |
11 ft ,8 in |
12 ft |
11 ft ,8 in x 12 ft |
|
Upper Level |
Bedroom |
10 ft ,11 in |
12 ft ,8 in |
10 ft ,11 in x 12 ft ,8 in |
https://www.realtor.ca/real-estate/28850444/199-tyson-trail-winnipeg-devonshire-park

