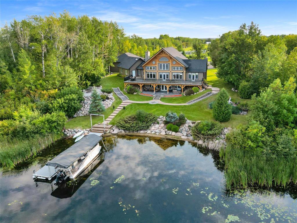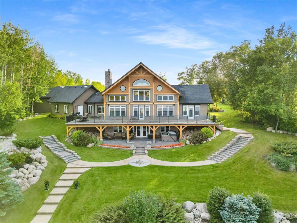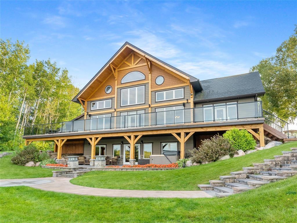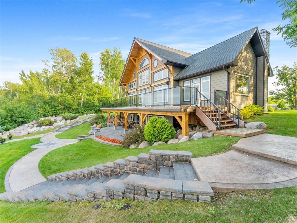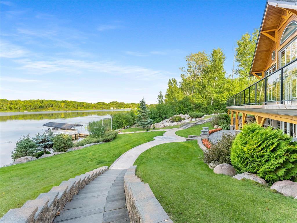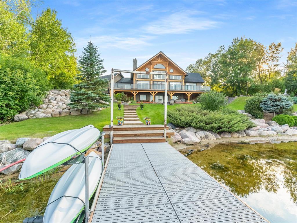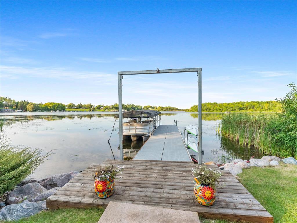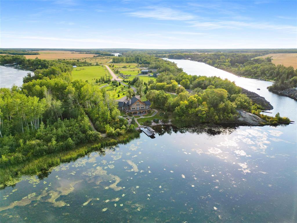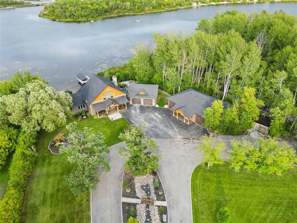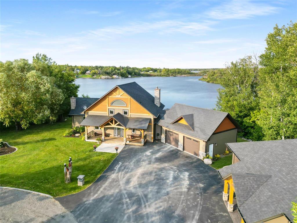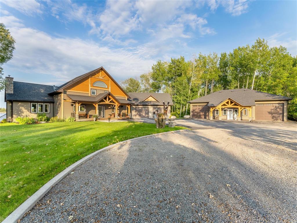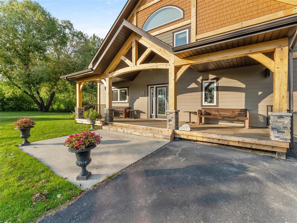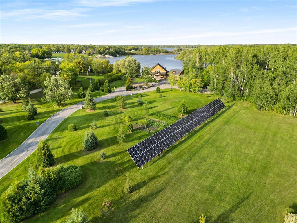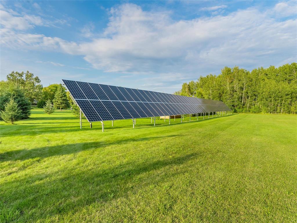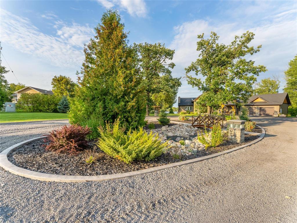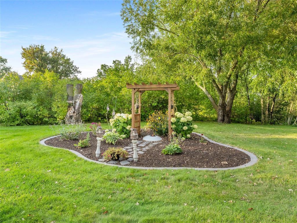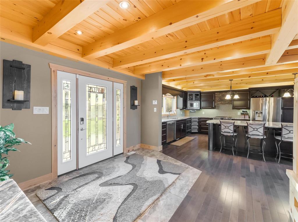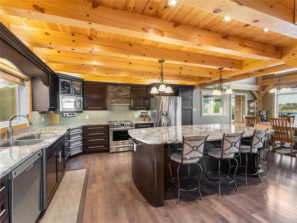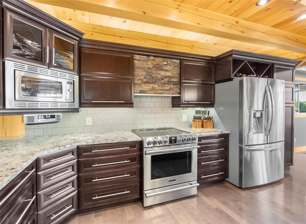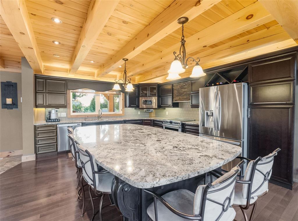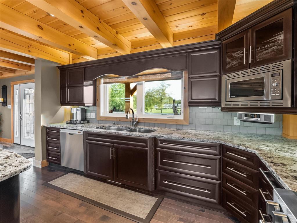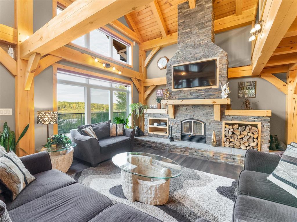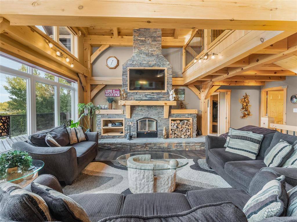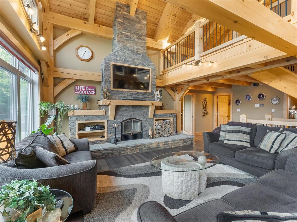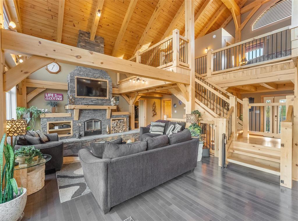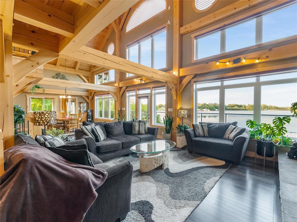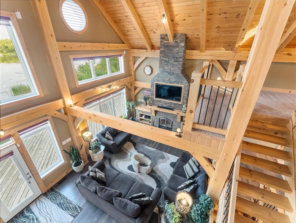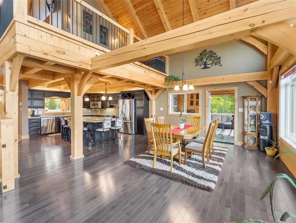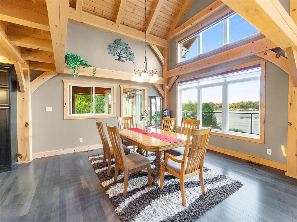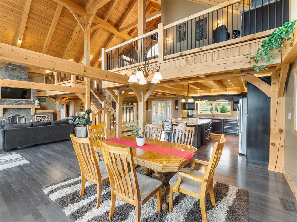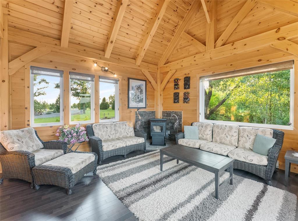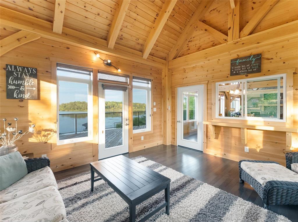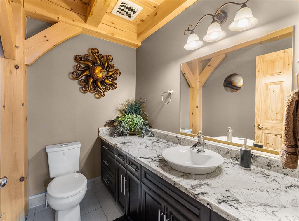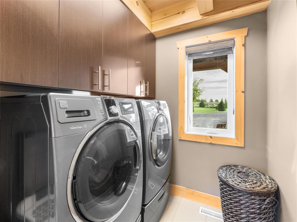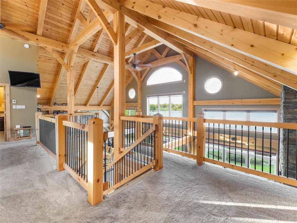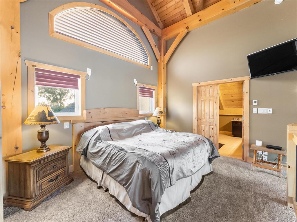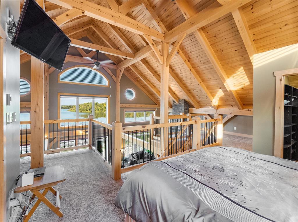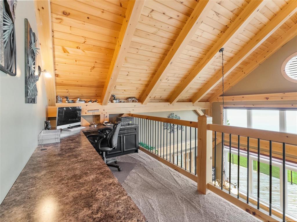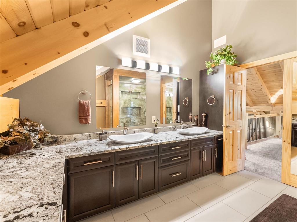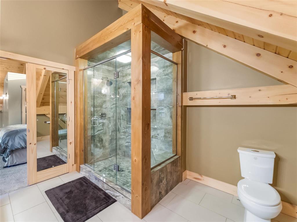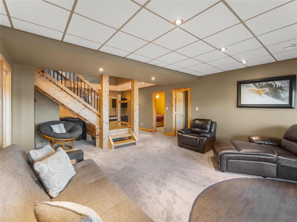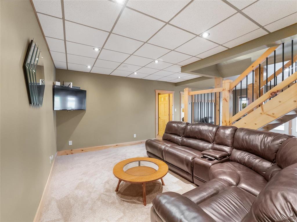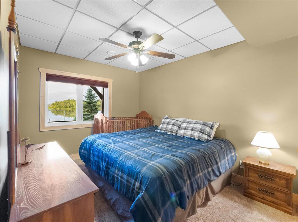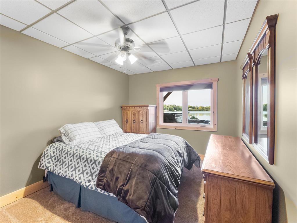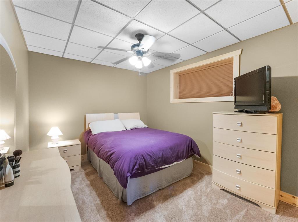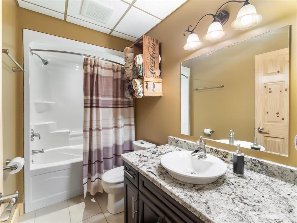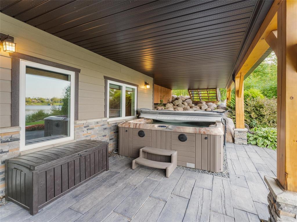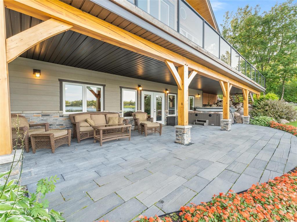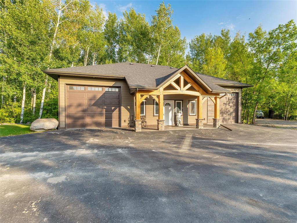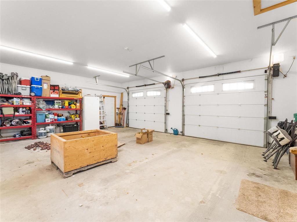25 Helen Place Lac Du Bonnet Rm, Manitoba R0E 1A0
$2,500,000
R28//Lac Du Bonnet RM/This is your chance to own your dream Lakehouse! Indulge in the pinnacle of waterfront luxury w/this one-of-a-kind custom Timber-frame walkout home on 3 pristine acres with over 3,680 Sqft of exquisitely crafted living space w/4 BR, 3 Baths, 2-car Att. Garage & Huge Shop. The open-concept main level showcases soaring vaulted ceilings, floor-to-ceiling windows & striking timber detailing. The Living-room boasts a stone fireplace, Dining room is ideal for entertaining, Chef s Kitchen offers an oversized eat-in island & seamless cabinetry, while the bright Sunroom w/pellet stove frames panoramic water views. Main level also features 2pc Bath, Laundry & Mudroom. The upper-level Primary suite is a serene retreat w/spa-like 4pc ensuite, WIC, office area & breathtaking views. The walk-out lower level w/in-floor heat offers 3 more BR, 4pc Bath & Rec-room w/patio doors to hot-tub. Outdoor living includes expansive decks, stamped concrete, fire-pit area, 8x45ft Dock, in-ground irrigation & 34KW Solar system, 52x36 heated Shop, 3 sheds & more! This extraordinary property combines timeless Timber-frame artistry w/unmatched waterfront lifestyle- creating a rare retreat where sophistication, comfort & nature unite. (id:53007)
Property Details
| MLS® Number | 202522333 |
| Property Type | Single Family |
| Neigbourhood | Erickson Point |
| Community Name | Erickson Point |
| Amenities Near By | Golf Nearby |
| Features | Cul-de-sac, Exterior Walls- 2x6", Atrium/sunroom |
| Structure | Deck |
| View Type | Lake View |
| Water Front Type | Waterfront On Lake |
Building
| Bathroom Total | 3 |
| Bedrooms Total | 4 |
| Appliances | Hood Fan, Hot Tub, Blinds, Dishwasher, Dryer, Garage Door Opener, Garage Door Opener Remote(s), Microwave, Refrigerator, Storage Shed, Stove, Washer, Window Coverings |
| Constructed Date | 2013 |
| Fireplace Fuel | Wood,unknown |
| Fireplace Present | Yes |
| Fireplace Type | Free Standing Metal,free Standing Metal,stone,stove |
| Fixture | Ceiling Fans |
| Flooring Type | Wall-to-wall Carpet, Tile, Wood |
| Half Bath Total | 1 |
| Heating Fuel | Electric, Other |
| Heating Type | Heat Recovery Ventilation (hrv), High-efficiency Furnace, Forced Air, In Floor Heating |
| Stories Total | 2 |
| Size Interior | 2401 Sqft |
| Type | House |
| Utility Water | Cistern, Unknown |
Parking
| Attached Garage | |
| Detached Garage |
Land
| Acreage | Yes |
| Land Amenities | Golf Nearby |
| Landscape Features | Landscaped |
| Sewer | Septic Tank And Field |
| Size Depth | 700 Ft |
| Size Frontage | 347 Ft |
| Size Irregular | 3.030 |
| Size Total | 3.03 Ac |
| Size Total Text | 3.03 Ac |
Rooms
| Level | Type | Length | Width | Dimensions |
|---|---|---|---|---|
| Lower Level | Recreation Room | 30 ft ,3 in | 16 ft ,10 in | 30 ft ,3 in x 16 ft ,10 in |
| Lower Level | Bedroom | 12 ft ,11 in | 10 ft ,1 in | 12 ft ,11 in x 10 ft ,1 in |
| Lower Level | Bedroom | 12 ft ,4 in | 9 ft ,10 in | 12 ft ,4 in x 9 ft ,10 in |
| Lower Level | Bedroom | 12 ft ,3 in | 9 ft ,11 in | 12 ft ,3 in x 9 ft ,11 in |
| Lower Level | Utility Room | 9 ft ,10 in | 9 ft ,6 in | 9 ft ,10 in x 9 ft ,6 in |
| Main Level | Eat In Kitchen | 15 ft ,10 in | 13 ft ,4 in | 15 ft ,10 in x 13 ft ,4 in |
| Main Level | Living Room | 17 ft ,1 in | 15 ft ,10 in | 17 ft ,1 in x 15 ft ,10 in |
| Main Level | Dining Room | 15 ft ,1 in | 12 ft ,6 in | 15 ft ,1 in x 12 ft ,6 in |
| Main Level | Sunroom | 15 ft ,4 in | 15 ft ,10 in | 15 ft ,4 in x 15 ft ,10 in |
| Main Level | Laundry Room | 6 ft ,11 in | 5 ft ,11 in | 6 ft ,11 in x 5 ft ,11 in |
| Main Level | Mud Room | 8 ft ,3 in | 6 ft ,6 in | 8 ft ,3 in x 6 ft ,6 in |
| Upper Level | Primary Bedroom | 13 ft ,6 in | 10 ft ,9 in | 13 ft ,6 in x 10 ft ,9 in |
| Upper Level | Office | 12 ft ,9 in | 6 ft ,5 in | 12 ft ,9 in x 6 ft ,5 in |
https://www.realtor.ca/real-estate/28847912/25-helen-place-lac-du-bonnet-rm-erickson-point
Interested?
Contact us for more information
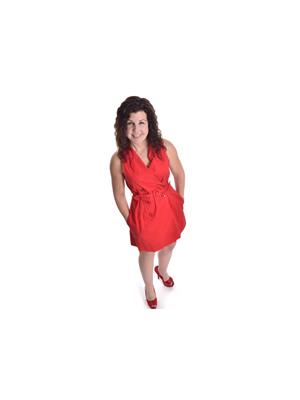
Sarah Parent
www.manitobarealestategirl.com/

1239 Manahan Ave Unit 200
Winnipeg, Manitoba R3T 5S8

