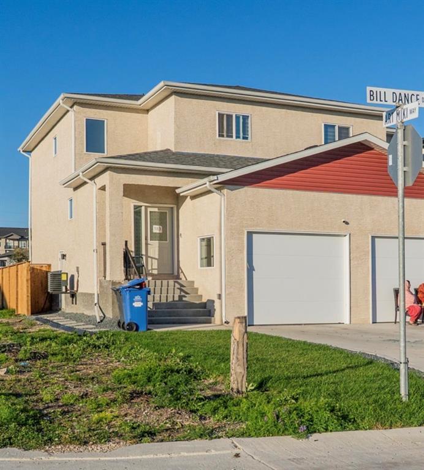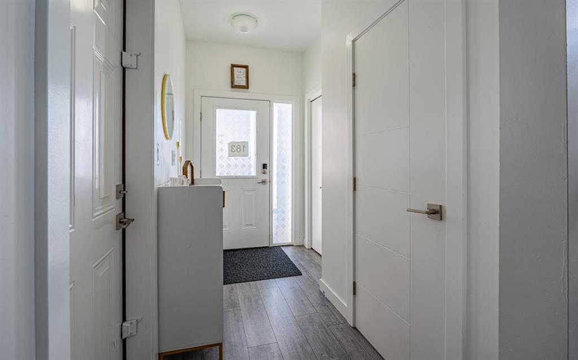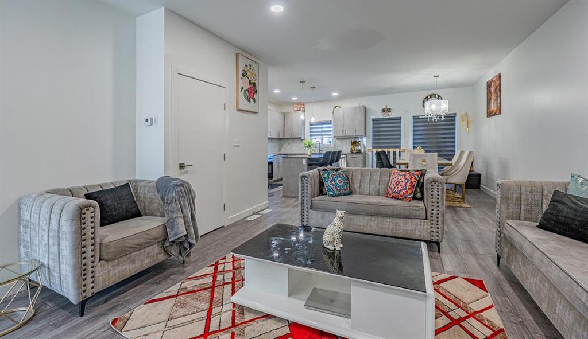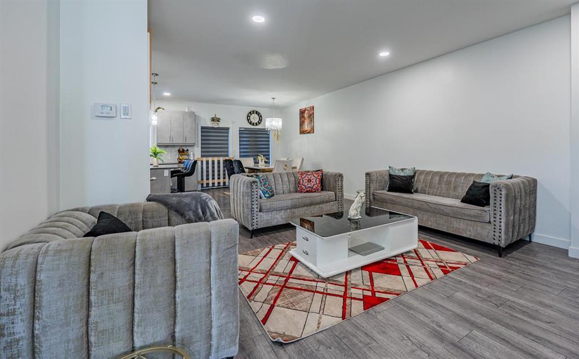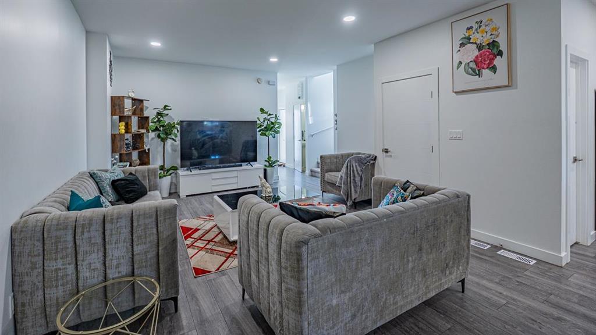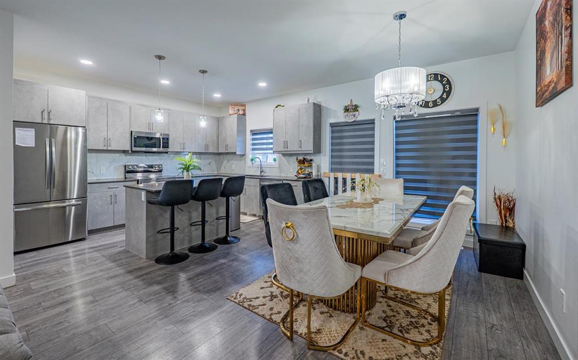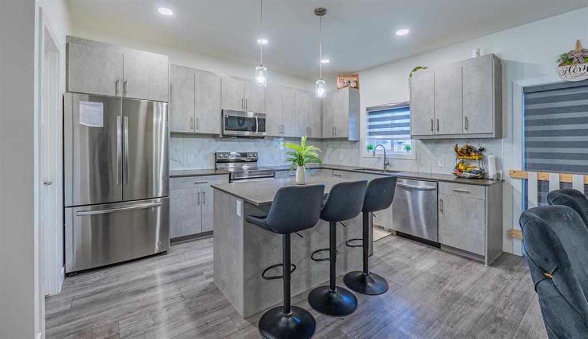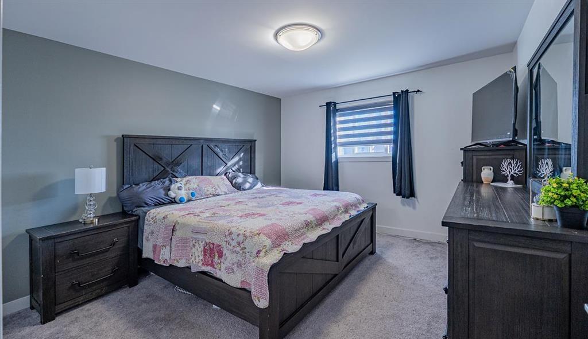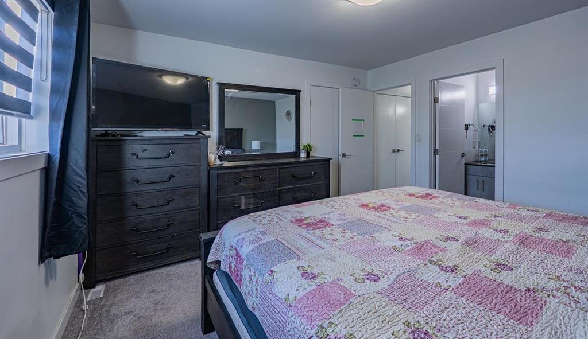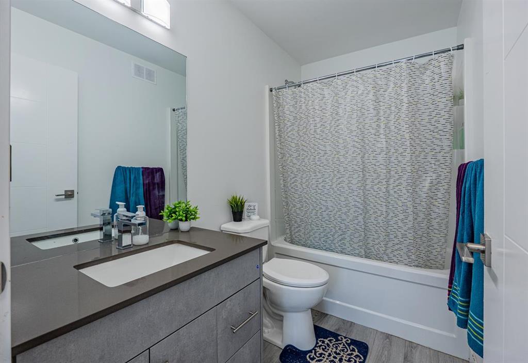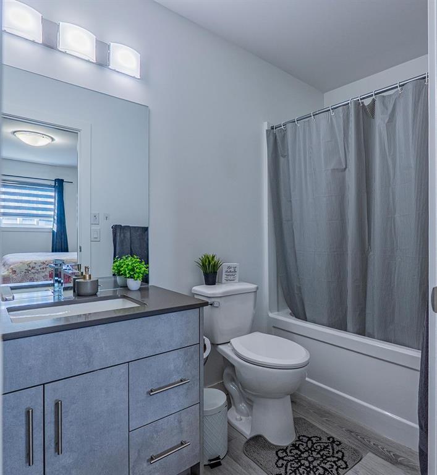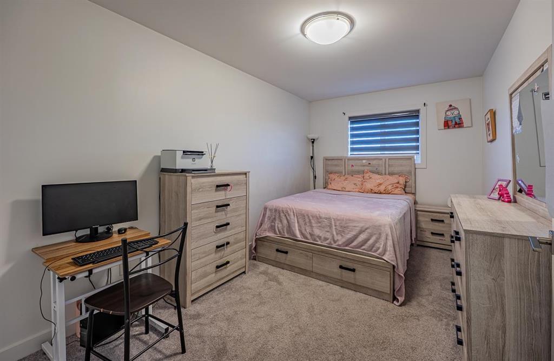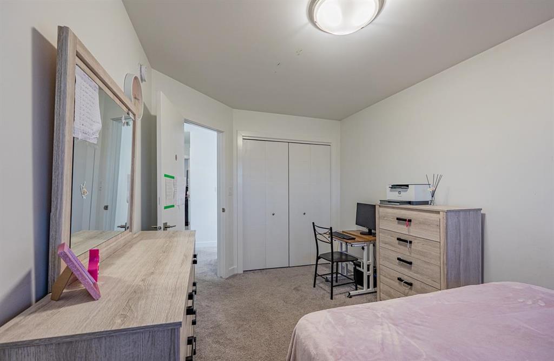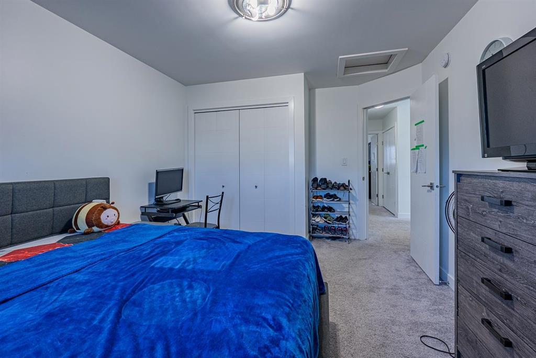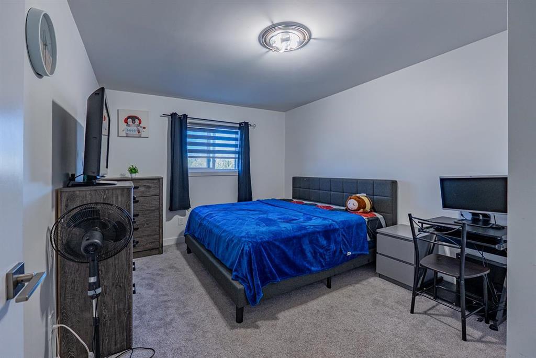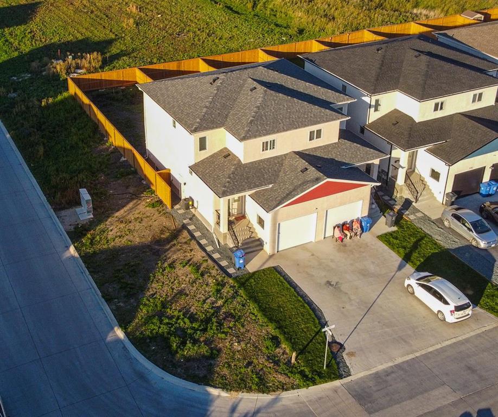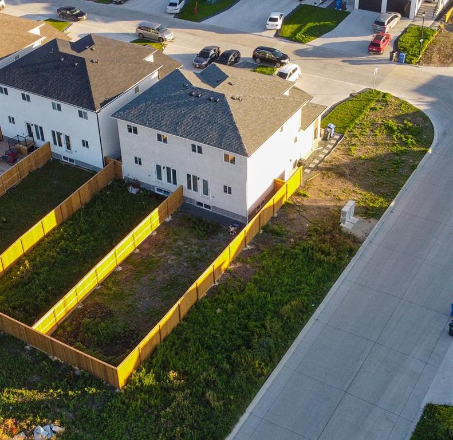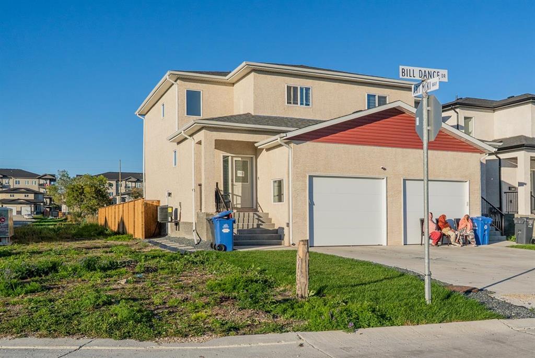3 Bedroom
3 Bathroom
1461 sqft
Central Air Conditioning
Heat Recovery Ventilation (Hrv), High-Efficiency Furnace, Forced Air
Partially Landscaped
$489,900
3K//Winnipeg/Offer as received, Showings start now, Welcome to this stunning, recently built side-by-side two-story home with lots of upgrades. Featuring 3 bedrooms and 2.5 bathrooms, this modern property offers a stylish kitchen with island, quartz countertops, soft-close cabinetry, walk-in pantry, and a SIDE ENTRANCE to the basement. The spacious primary suite includes a walk-in closet and 3-piece ensuite. Features 9 ft ceilings on the main floor, quartz bathroom counters, designer fixtures, laminate flooring on the main, carpet upstairs, and convenient second-level laundry. An oversized single garage provides ample parking and storage and the driveway can conveniently take two extra cars. Perfectly located near parks, shopping, and amenities, this move-in ready home also boasts a large fenced backyard ideal for BBQ nights and summer entertaining. Comfort, convenience, and modern living all in one! This wont last long!...All measurements are +/- jogs. (id:53007)
Property Details
|
MLS® Number
|
202522710 |
|
Property Type
|
Single Family |
|
Neigbourhood
|
Starlite Village |
|
Community Name
|
Starlite Village |
|
Amenities Near By
|
Playground, Public Transit, Shopping |
|
Features
|
Low Maintenance Yard, Corner Site, Closet Organizers, Sump Pump |
|
Road Type
|
Paved Road |
Building
|
Bathroom Total
|
3 |
|
Bedrooms Total
|
3 |
|
Appliances
|
Microwave Built-in, Blinds, Dishwasher, Dryer, Garage Door Opener, Microwave, Refrigerator, Stove, Washer, Window Coverings |
|
Constructed Date
|
2023 |
|
Cooling Type
|
Central Air Conditioning |
|
Flooring Type
|
Wall-to-wall Carpet, Laminate |
|
Half Bath Total
|
1 |
|
Heating Fuel
|
Natural Gas |
|
Heating Type
|
Heat Recovery Ventilation (hrv), High-efficiency Furnace, Forced Air |
|
Stories Total
|
2 |
|
Size Interior
|
1461 Sqft |
|
Type
|
House |
|
Utility Water
|
Municipal Water |
Parking
|
Attached Garage
|
|
|
Other
|
|
|
Other
|
|
Land
|
Acreage
|
No |
|
Fence Type
|
Fence |
|
Land Amenities
|
Playground, Public Transit, Shopping |
|
Landscape Features
|
Partially Landscaped |
|
Sewer
|
Municipal Sewage System |
|
Size Total Text
|
Unknown |
Rooms
| Level |
Type |
Length |
Width |
Dimensions |
|
Main Level |
Living Room |
16 ft ,9 in |
12 ft ,5 in |
16 ft ,9 in x 12 ft ,5 in |
|
Main Level |
Eat In Kitchen |
17 ft ,2 in |
11 ft |
17 ft ,2 in x 11 ft |
|
Main Level |
Living Room |
16 ft ,9 in |
12 ft ,5 in |
16 ft ,9 in x 12 ft ,5 in |
|
Upper Level |
Primary Bedroom |
13 ft |
12 ft |
13 ft x 12 ft |
|
Upper Level |
Bedroom |
12 ft ,11 in |
10 ft ,9 in |
12 ft ,11 in x 10 ft ,9 in |
|
Upper Level |
Bedroom |
14 ft ,9 in |
9 ft |
14 ft ,9 in x 9 ft |
https://www.realtor.ca/real-estate/28840165/183-bill-dance-drive-winnipeg-starlite-village

