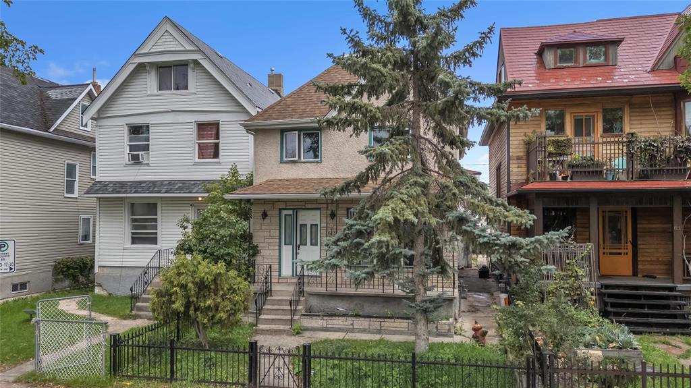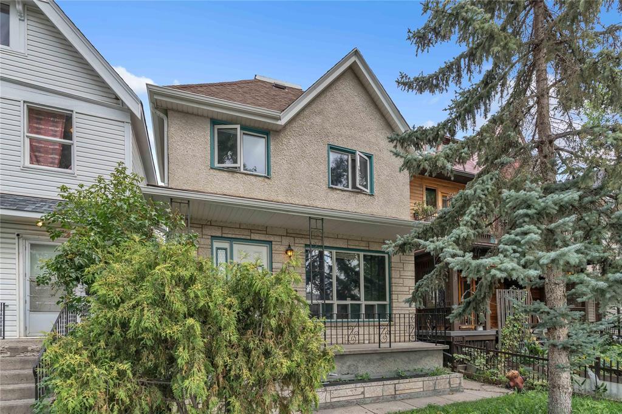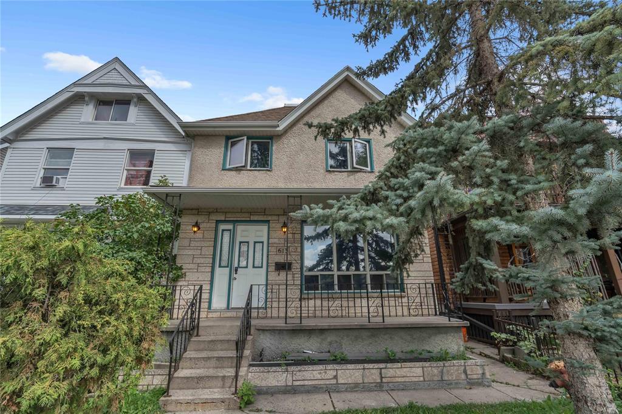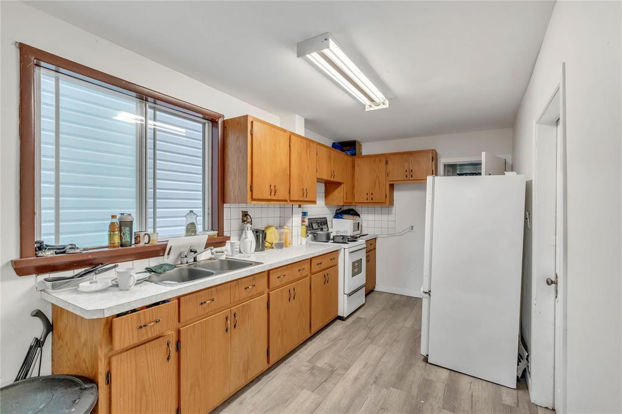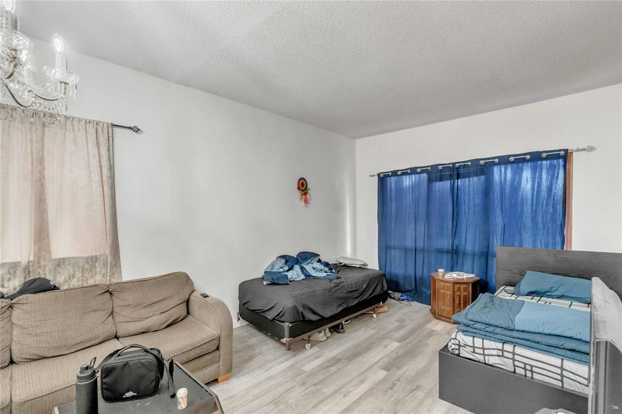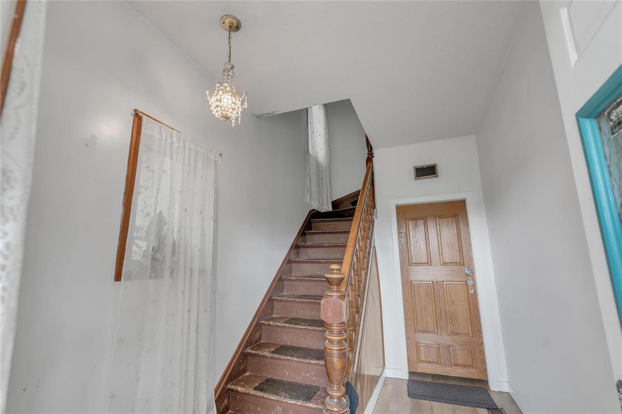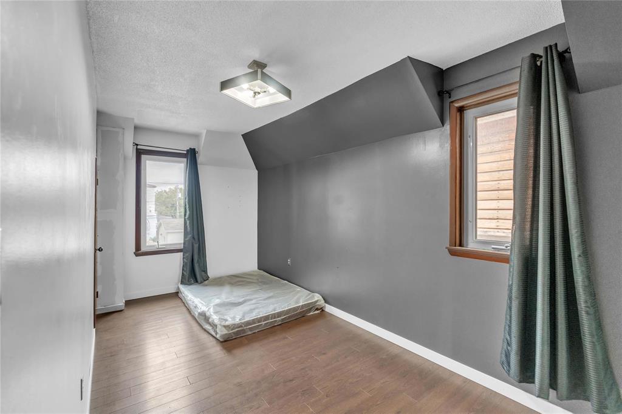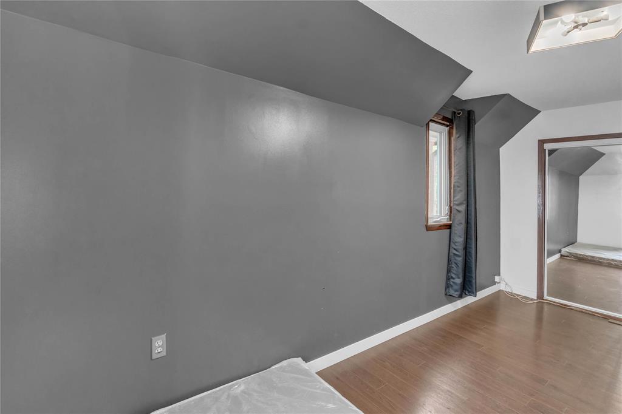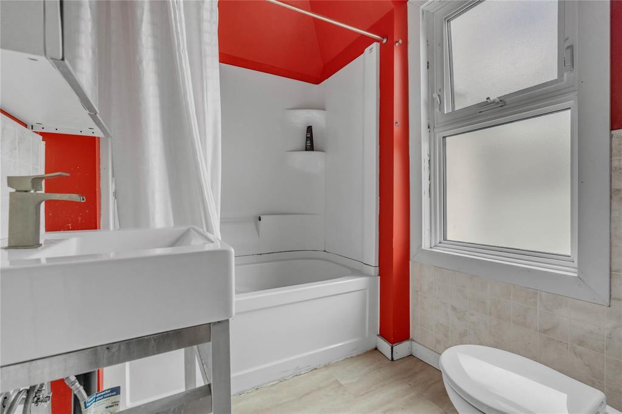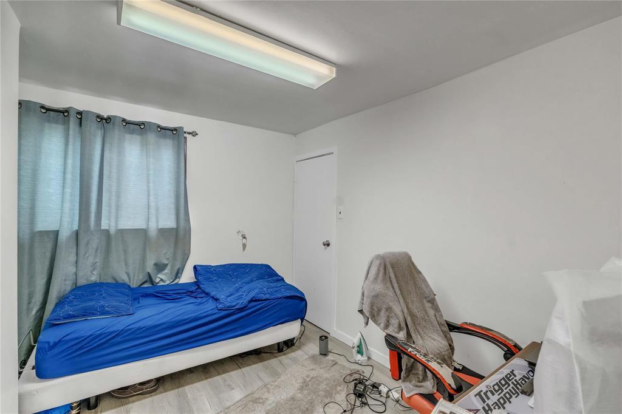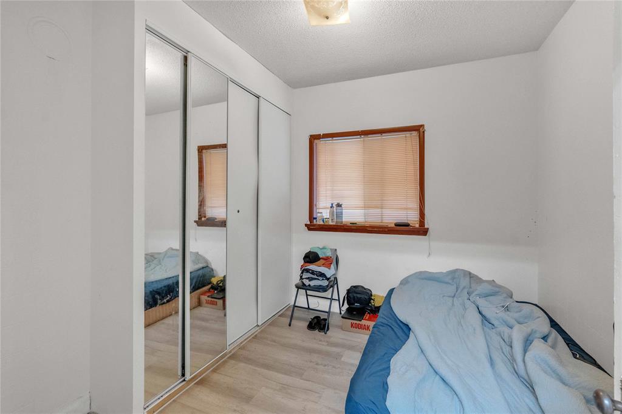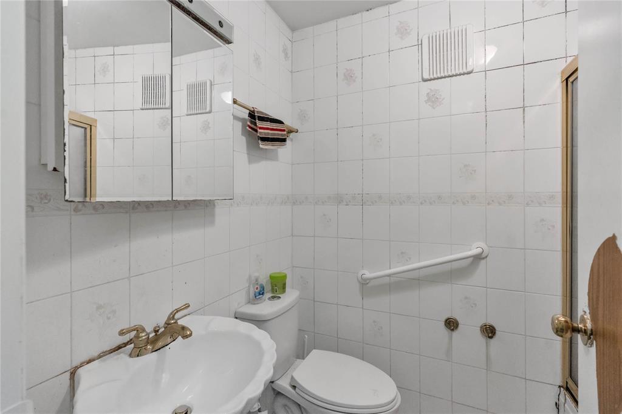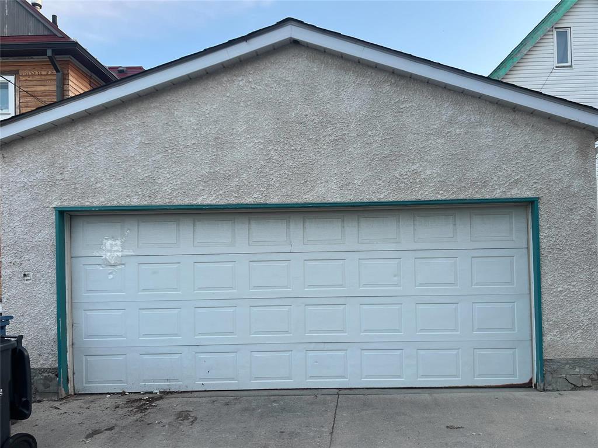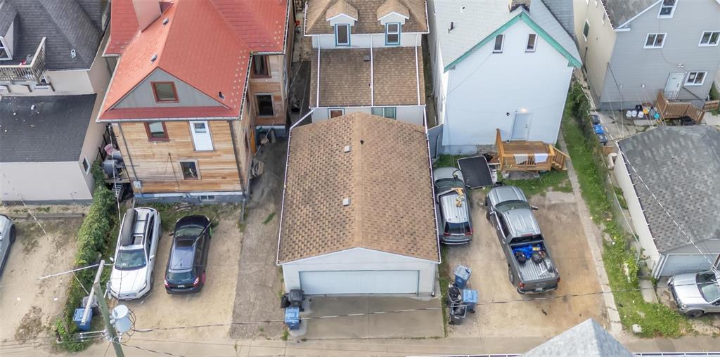613 Bannatyne Avenue Winnipeg, Manitoba R3A 0G9
$279,900
5A//Winnipeg/SS now. Offers as received. Welcome to 613 Bannatyne Ave located in West End area! This 1280 sq. ft. property is the perfect family home or investment opportunity. Offering 4 spacious bedrooms, 3 bathrooms, and 3 kitchens, it has incredible potential to be converted into a duplex or even triplex an excellent addition to any portfolio. The main floor welcomes you with a bright eat-in kitchen, 2 bedrooms ,a cozy living room, and a 3-piece bath. Upstairs, you ll find two oversized bedrooms, a kitchenette, and another full 3-piece bath. The finished basement adds more living space and is equipped with a high-efficiency furnace and 100-amp panel with sub-panel. Outside, enjoy the insulated double detached garage wired with 240V power and cable ideal for parking, storage, or a workshop. Just steps away from HSC, schools, and downtown. Book your showing today! (id:53007)
Property Details
| MLS® Number | 202522319 |
| Property Type | Single Family |
| Neigbourhood | West End |
| Community Name | West End |
| Amenities Near By | Playground, Shopping, Public Transit |
| Features | Back Lane, No Pet Home |
Building
| Bathroom Total | 2 |
| Bedrooms Total | 4 |
| Appliances | Dryer, Garage Door Opener, Refrigerator, Two Stoves, Washer |
| Constructed Date | 1903 |
| Cooling Type | Central Air Conditioning |
| Flooring Type | Vinyl, Wood |
| Heating Fuel | Natural Gas |
| Heating Type | High-efficiency Furnace, Forced Air |
| Stories Total | 2 |
| Size Interior | 1280 Sqft |
| Type | House |
| Utility Water | Municipal Water |
Parking
| Detached Garage | |
| Other | |
| Oversize |
Land
| Acreage | No |
| Land Amenities | Playground, Shopping, Public Transit |
| Sewer | Municipal Sewage System |
| Size Depth | 100 Ft |
| Size Frontage | 25 Ft |
| Size Irregular | 25 X 100 |
| Size Total Text | 25 X 100 |
Rooms
| Level | Type | Length | Width | Dimensions |
|---|---|---|---|---|
| Main Level | Living Room | 20 ft | 11 ft | 20 ft x 11 ft |
| Main Level | Bedroom | 10 ft ,10 in | 8 ft | 10 ft ,10 in x 8 ft |
| Main Level | Bedroom | 10 ft ,6 in | 11 ft | 10 ft ,6 in x 11 ft |
| Main Level | Eat In Kitchen | 19 ft | 8 ft | 19 ft x 8 ft |
| Upper Level | Bedroom | 18 ft | 8 ft ,1 in | 18 ft x 8 ft ,1 in |
| Upper Level | Primary Bedroom | 18 ft | 10 ft | 18 ft x 10 ft |
https://www.realtor.ca/real-estate/28827819/613-bannatyne-avenue-winnipeg-west-end
Interested?
Contact us for more information

