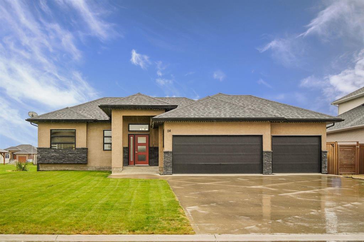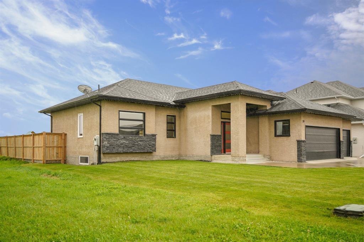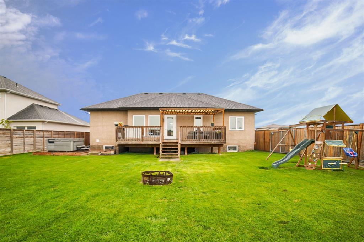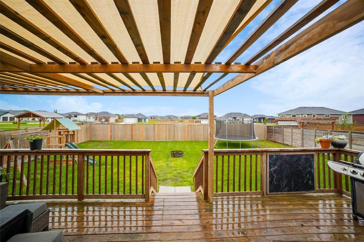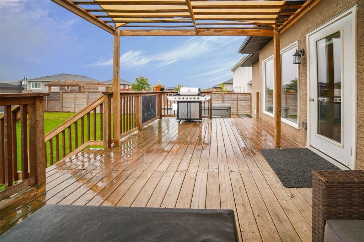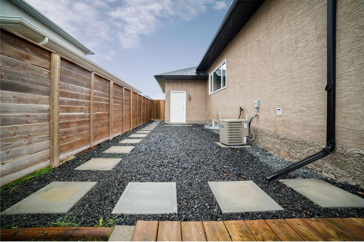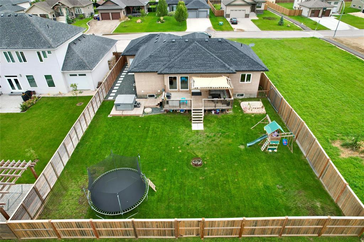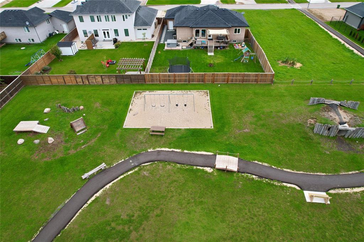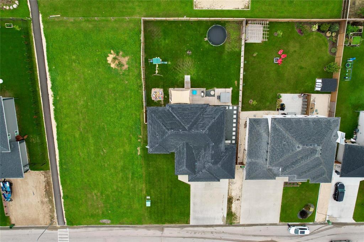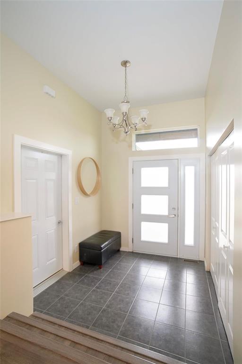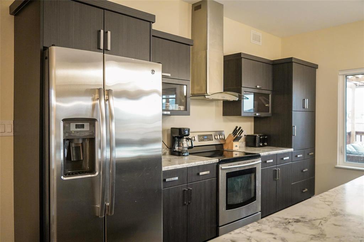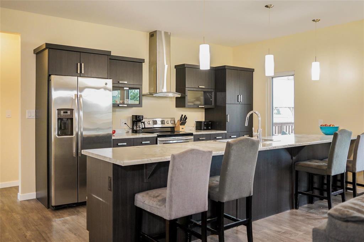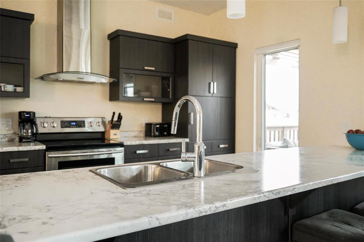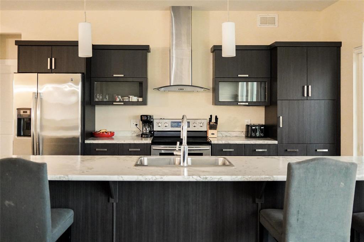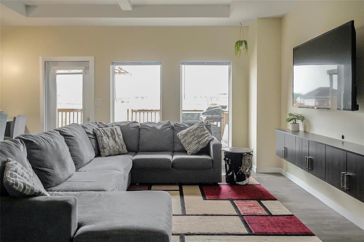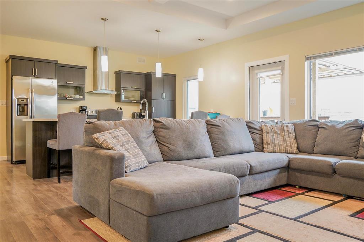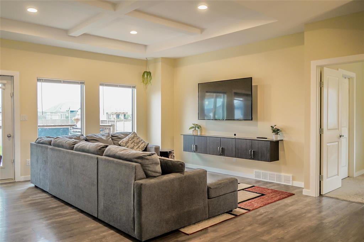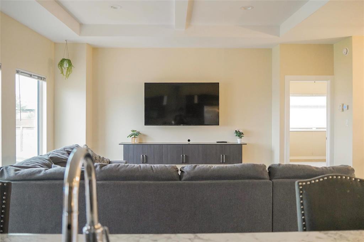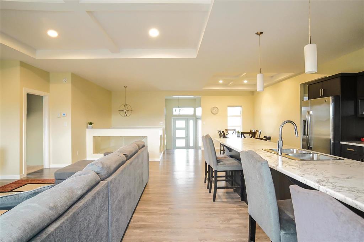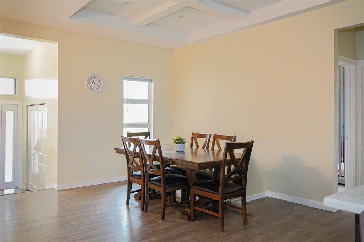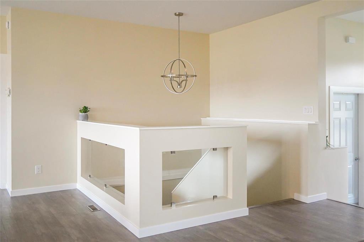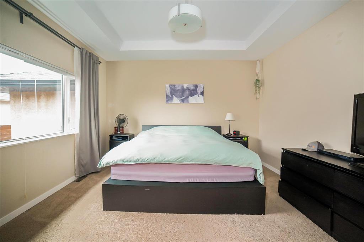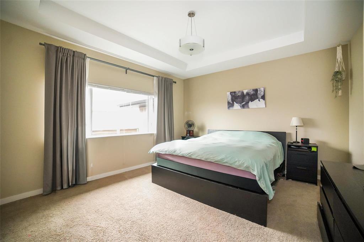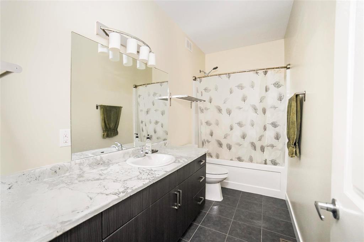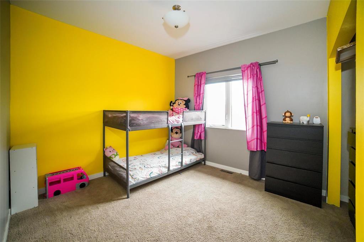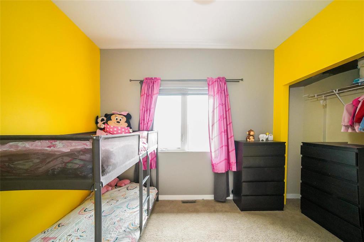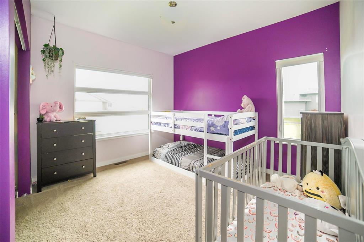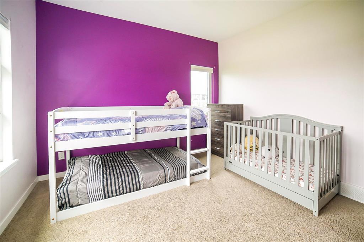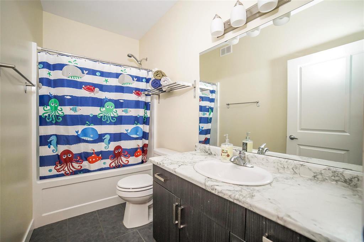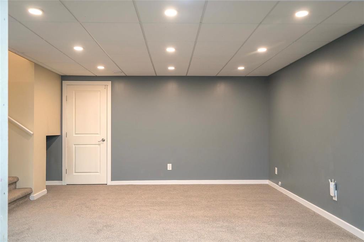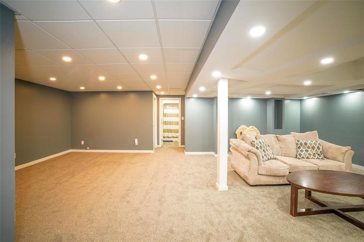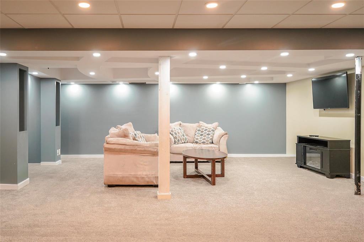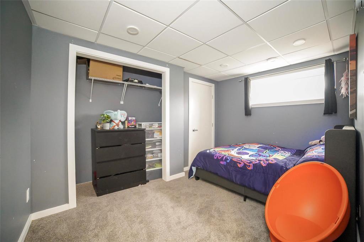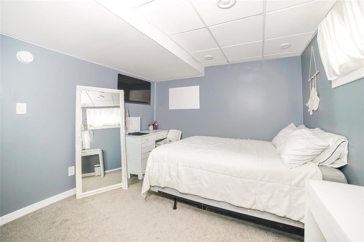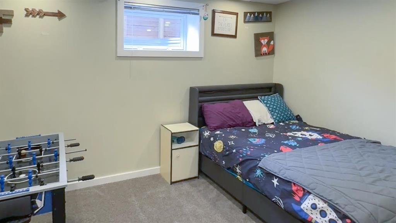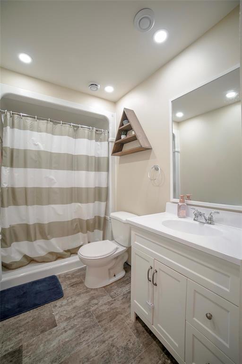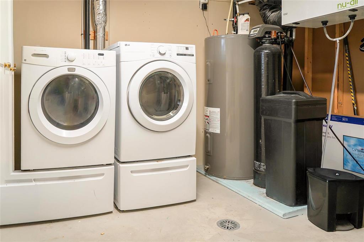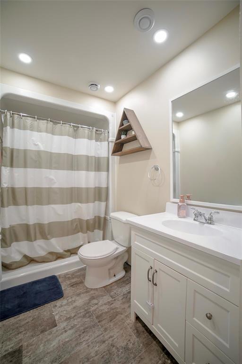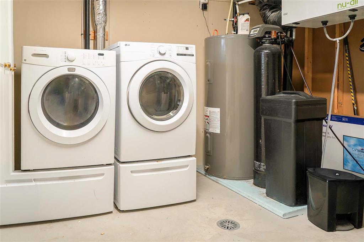24 Orchard Hill Drive Mitchell, Manitoba R5G 2K7
$485,000
R16//Mitchell/SEE 3D TOUR LINK!!! OTP as Received! Welcome to this stunning family home in Mitchell, boasting exceptional curb appeal and a long list of features! Offering 1564 sqft, 6 BEDROOMS, 3 BATHROOMS, TRIPLE attached garage (30x24), and a fully fenced yard, this home is designed to impress.Backing onto beautiful green space and PARK, the main level features unique trayed ceilings, a bright open-concept layout, and a stylish galley kitchen. The primary suite is set off to the side for privacy and includes a walk-in closet and a 4-piece ensuite. Two additional bedrooms and another full bathroom.The fully finished basement provides even more living space with a spacious recreational area, 3 more bedrooms, a 3-piece bath, a storage room, and a large mechanical/laundry room which is perfect for families needing extra space.Step outside to a large 25x12 deck, ideal for BBQs, entertaining, or simply enjoying the peaceful park views.This home truly has it all space, style, and location! Book your showing today! (id:53007)
Property Details
| MLS® Number | 202522262 |
| Property Type | Single Family |
| Neigbourhood | R16 |
| Community Name | R16 |
| Amenities Near By | Playground, Shopping |
| Features | Low Maintenance Yard, Flat Site, Exterior Walls- 2x6", Sump Pump |
| Parking Space Total | 7 |
| Road Type | Paved Road |
| Structure | Deck |
Building
| Bathroom Total | 3 |
| Bedrooms Total | 6 |
| Appliances | Dishwasher, Dryer, Refrigerator, Stove, Washer, Window Coverings |
| Architectural Style | Bungalow |
| Constructed Date | 2014 |
| Cooling Type | Central Air Conditioning |
| Flooring Type | Wall-to-wall Carpet, Laminate, Tile |
| Heating Fuel | Electric |
| Heating Type | Heat Recovery Ventilation (hrv), Forced Air |
| Stories Total | 1 |
| Size Interior | 1564 Sqft |
| Type | House |
| Utility Water | Co-operative Well |
Parking
| Attached Garage |
Land
| Acreage | No |
| Fence Type | Fence |
| Land Amenities | Playground, Shopping |
| Sewer | Municipal Sewage System, Holding Tank |
| Size Frontage | 69 Ft |
| Size Total Text | Unknown |
Rooms
| Level | Type | Length | Width | Dimensions |
|---|---|---|---|---|
| Basement | Media | 19 ft ,9 in | 14 ft | 19 ft ,9 in x 14 ft |
| Basement | Living Room | 13 ft ,11 in | 10 ft | 13 ft ,11 in x 10 ft |
| Basement | Bedroom | 9 ft ,11 in | 13 ft ,11 in | 9 ft ,11 in x 13 ft ,11 in |
| Basement | Bedroom | 8 ft ,6 in | 12 ft ,2 in | 8 ft ,6 in x 12 ft ,2 in |
| Basement | Bedroom | 13 ft | 10 ft | 13 ft x 10 ft |
| Main Level | Kitchen | 16 ft | 11 ft | 16 ft x 11 ft |
| Main Level | Dining Room | 13 ft ,6 in | 11 ft | 13 ft ,6 in x 11 ft |
| Main Level | Living Room | 13 ft ,6 in | 16 ft | 13 ft ,6 in x 16 ft |
| Main Level | Primary Bedroom | 13 ft ,6 in | 14 ft ,8 in | 13 ft ,6 in x 14 ft ,8 in |
| Main Level | Bedroom | 12 ft ,8 in | 11 ft ,8 in | 12 ft ,8 in x 11 ft ,8 in |
| Main Level | Bedroom | 10 ft ,6 in | 12 ft ,8 in | 10 ft ,6 in x 12 ft ,8 in |
https://www.realtor.ca/real-estate/28823352/24-orchard-hill-drive-mitchell-r16
Interested?
Contact us for more information

