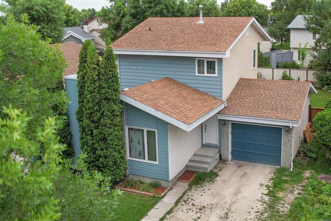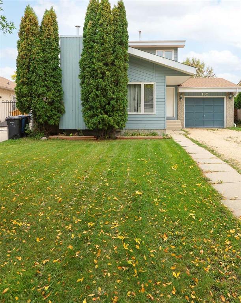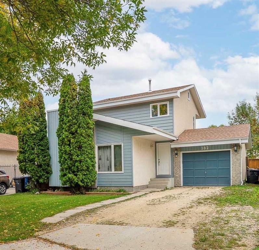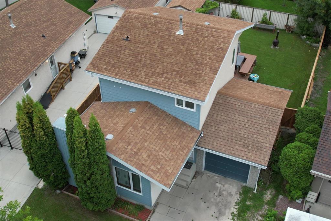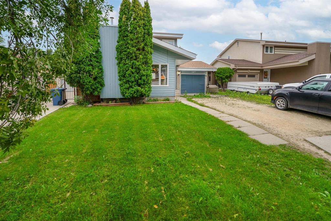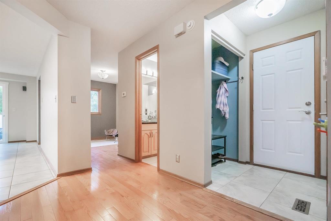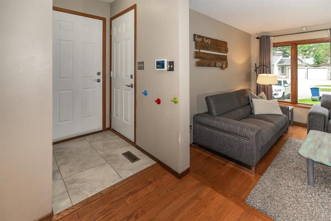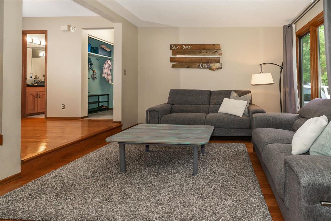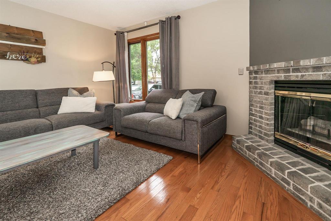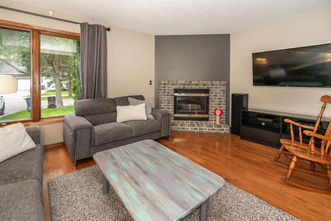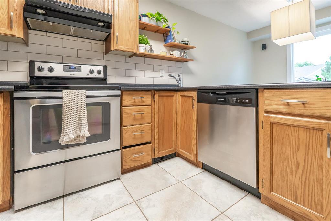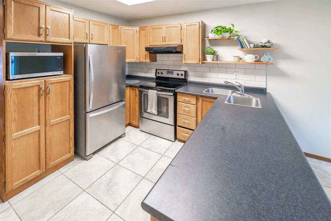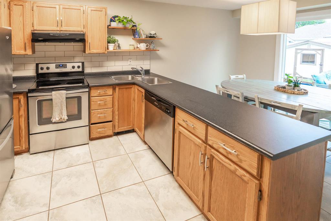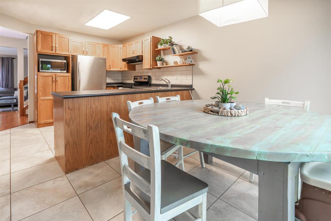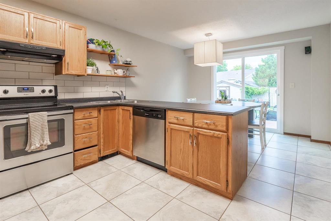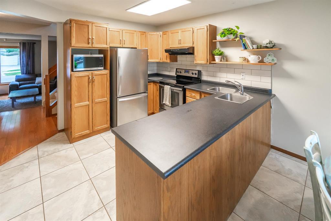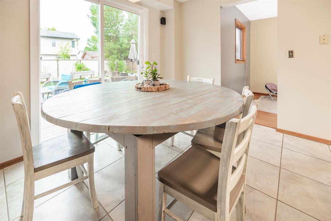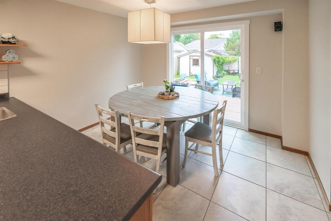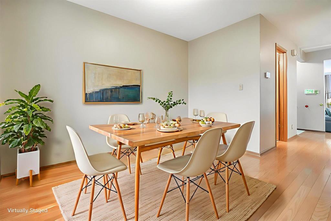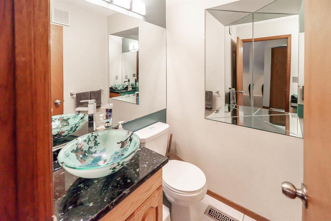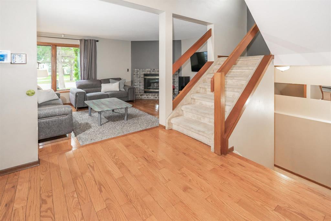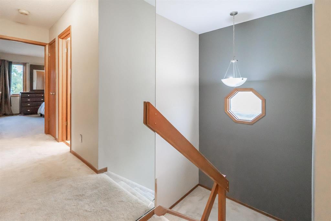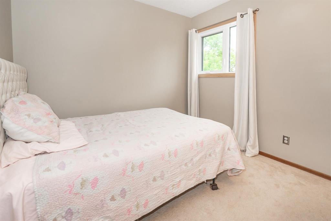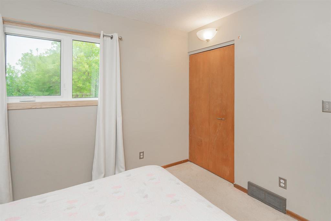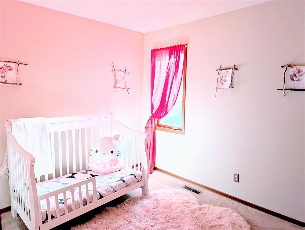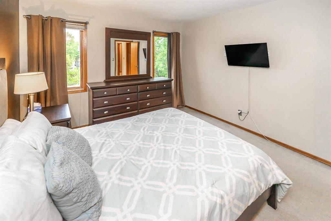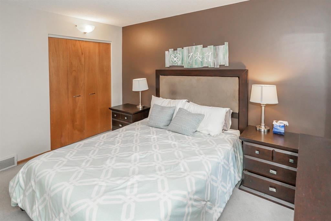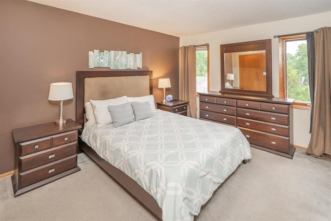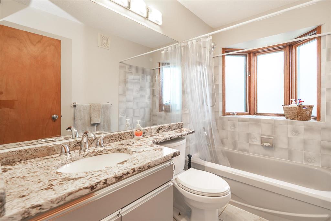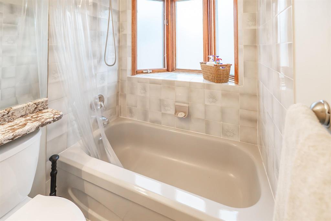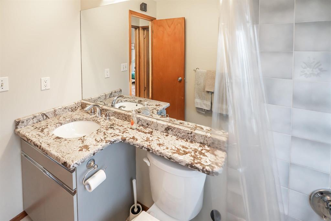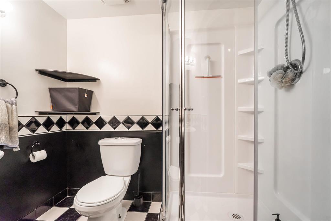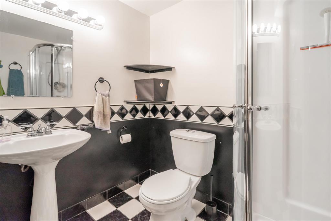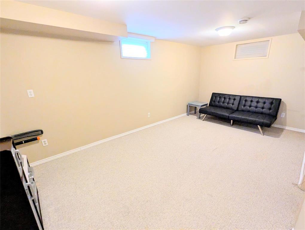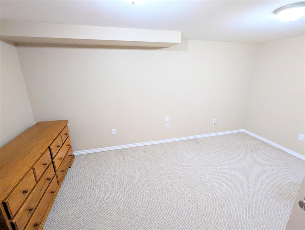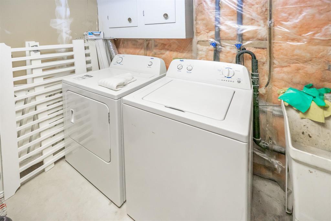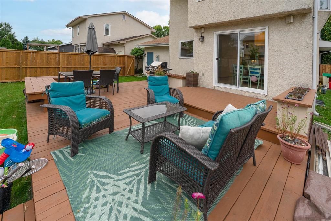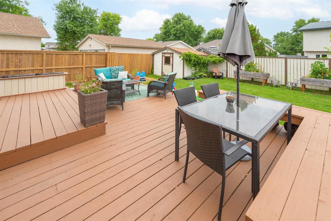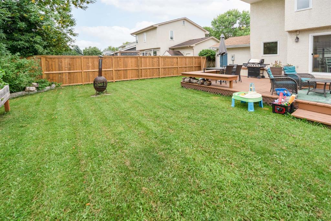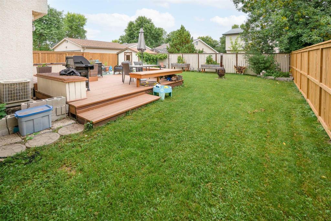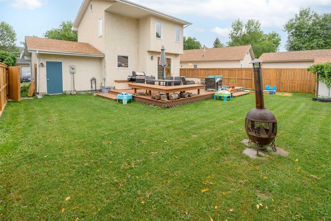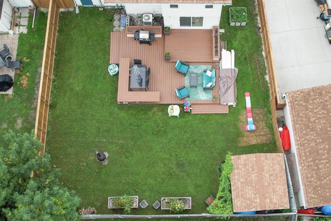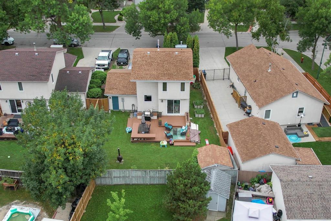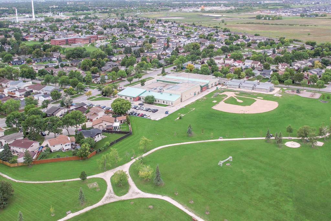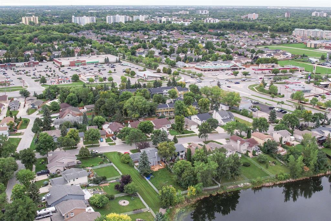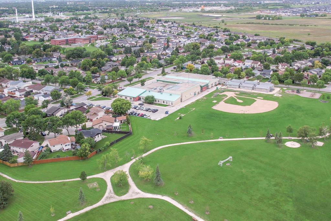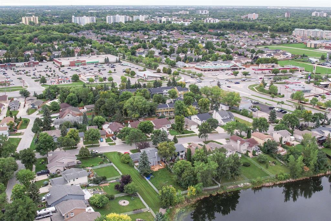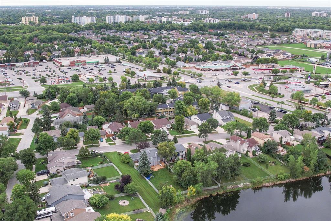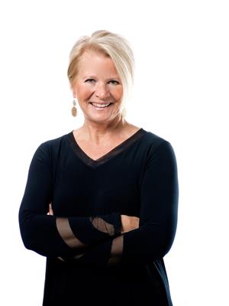3 Bedroom
3 Bathroom
1279 sqft
Fireplace
Central Air Conditioning
High-Efficiency Furnace, Forced Air
Vegetable Garden
$449,900
4E//Winnipeg/Huge price reduction on this beautiful family home! Quick possession possible! Welcome to this charming 3-bedroom, 2.5-bath home nestled in the highly desirable Riverbend neighbourhood just minutes from Kildonan Park, playgrounds, schools, shopping, and more!Inside, you ll find beautiful hardwood floors, a spacious eat-in kitchen with patio doors to the backyard, a formal dining room, and a sunken living room featuring a cozy corner fireplace. The home is equipped with a whole-house speaker system, perfect for entertaining.The fully finished basement adds even more living space with a large rec room, office area, and a 3-piece bathroom complete with heated floors.Step outside to your private backyard retreat featuring a huge deck ideal for family gatherings, raised garden beds for the green thumb, and a handy storage shed. This well-loved home offers comfort, space, and an unbeatable location. Don t miss the chance to make it yours!Updated features of the home: new patio doors, and front door in 2025, upgraded stainless steel appliances, shingles 2019, high efficiency furnace. Call to view this lovely home today! (id:53007)
Property Details
|
MLS® Number
|
202522147 |
|
Property Type
|
Single Family |
|
Neigbourhood
|
Riverbend |
|
Community Name
|
Riverbend |
|
Amenities Near By
|
Golf Nearby, Playground, Public Transit, Shopping |
|
Community Features
|
Public Swimming Pool |
|
Features
|
No Smoking Home, No Pet Home |
|
Road Type
|
Paved Road |
|
Structure
|
Deck |
Building
|
Bathroom Total
|
3 |
|
Bedrooms Total
|
3 |
|
Appliances
|
Blinds, Dishwasher, Dryer, Refrigerator, Stove, Washer, Window Coverings |
|
Constructed Date
|
1988 |
|
Cooling Type
|
Central Air Conditioning |
|
Fireplace Fuel
|
Gas |
|
Fireplace Present
|
Yes |
|
Fireplace Type
|
Corner |
|
Flooring Type
|
Wall-to-wall Carpet, Tile, Wood |
|
Half Bath Total
|
1 |
|
Heating Fuel
|
Natural Gas |
|
Heating Type
|
High-efficiency Furnace, Forced Air |
|
Stories Total
|
2 |
|
Size Interior
|
1279 Sqft |
|
Type
|
House |
|
Utility Water
|
Municipal Water |
Parking
Land
|
Acreage
|
No |
|
Fence Type
|
Fence |
|
Land Amenities
|
Golf Nearby, Playground, Public Transit, Shopping |
|
Landscape Features
|
Vegetable Garden |
|
Sewer
|
Municipal Sewage System |
|
Size Depth
|
115 Ft |
|
Size Frontage
|
44 Ft |
|
Size Irregular
|
44 X 115 |
|
Size Total Text
|
44 X 115 |
Rooms
| Level |
Type |
Length |
Width |
Dimensions |
|
Lower Level |
Recreation Room |
18 ft |
10 ft |
18 ft x 10 ft |
|
Lower Level |
Office |
15 ft |
10 ft ,6 in |
15 ft x 10 ft ,6 in |
|
Main Level |
Living Room |
11 ft ,11 in |
15 ft ,11 in |
11 ft ,11 in x 15 ft ,11 in |
|
Main Level |
Eat In Kitchen |
18 ft ,6 in |
10 ft ,11 in |
18 ft ,6 in x 10 ft ,11 in |
|
Main Level |
Dining Room |
8 ft ,6 in |
10 ft |
8 ft ,6 in x 10 ft |
|
Upper Level |
Primary Bedroom |
12 ft ,8 in |
10 ft ,11 in |
12 ft ,8 in x 10 ft ,11 in |
|
Upper Level |
Bedroom |
8 ft ,6 in |
9 ft |
8 ft ,6 in x 9 ft |
|
Upper Level |
Bedroom |
8 ft ,6 in |
9 ft ,6 in |
8 ft ,6 in x 9 ft ,6 in |
https://www.realtor.ca/real-estate/28810759/182-vince-leah-drive-winnipeg-riverbend

