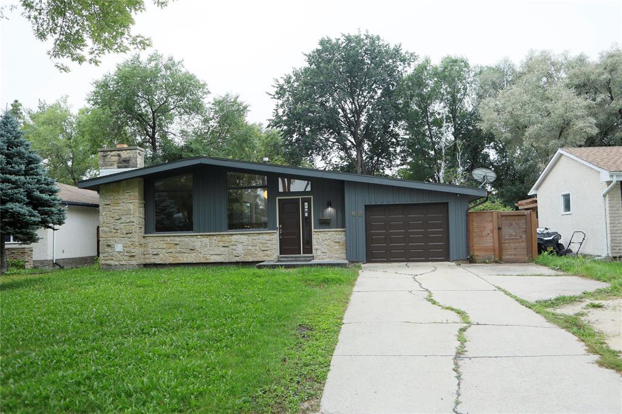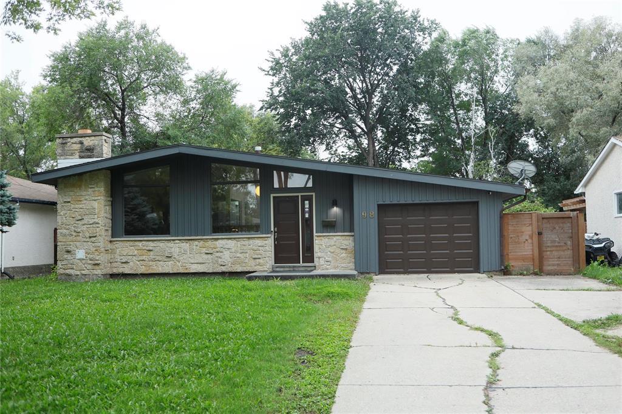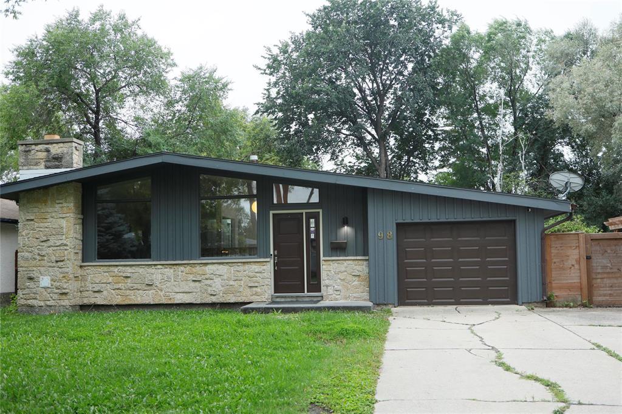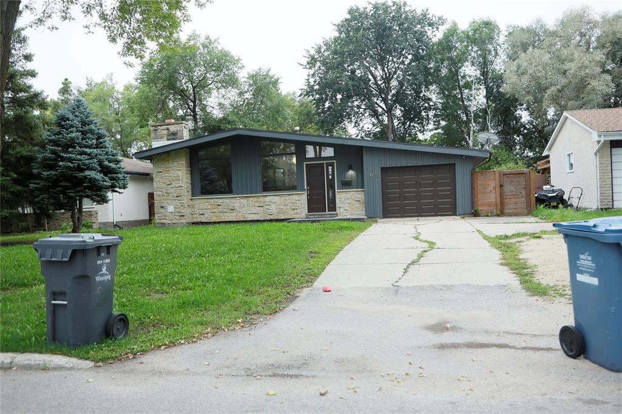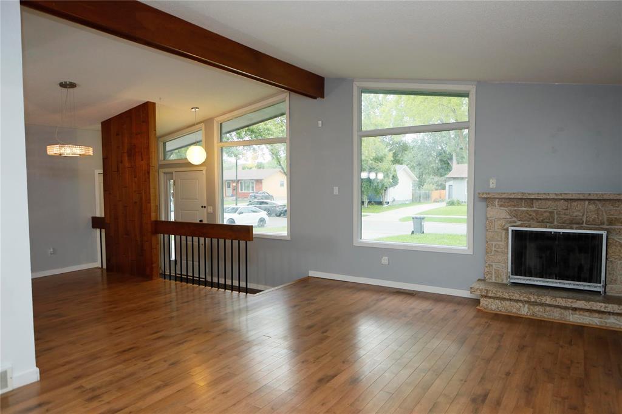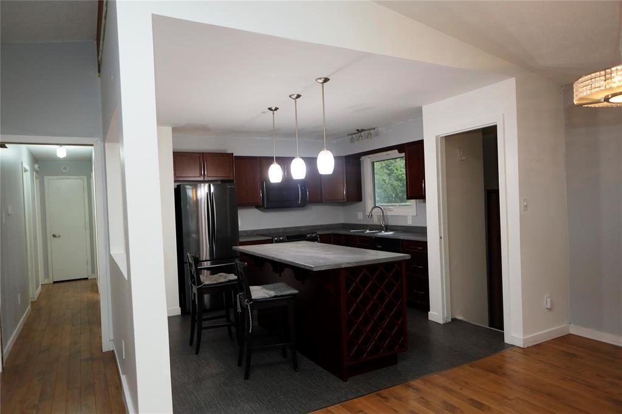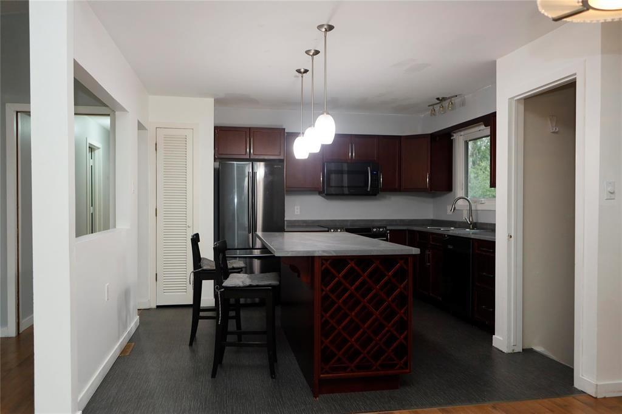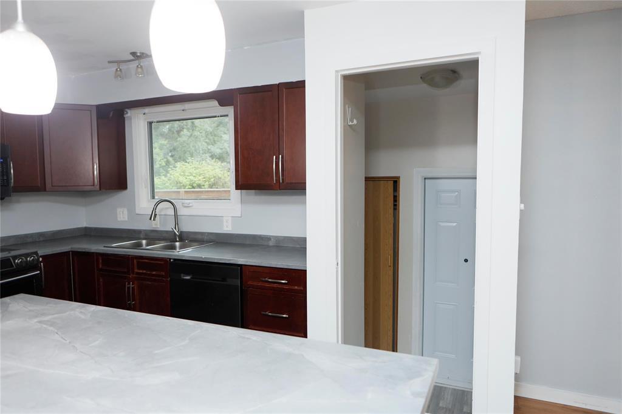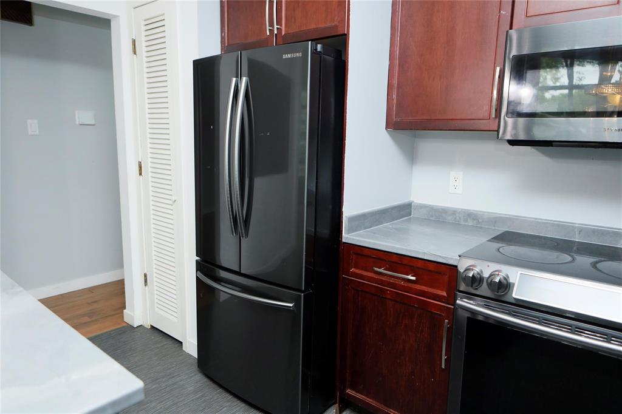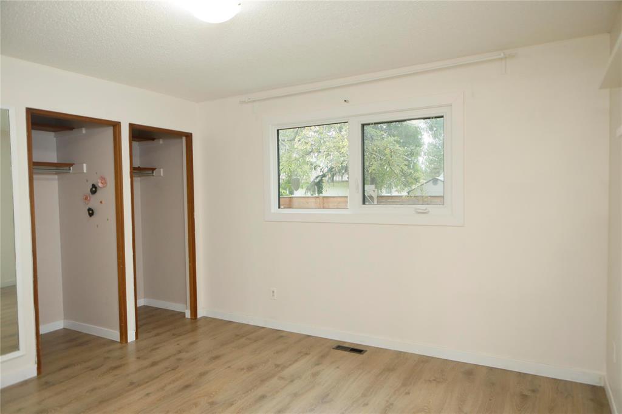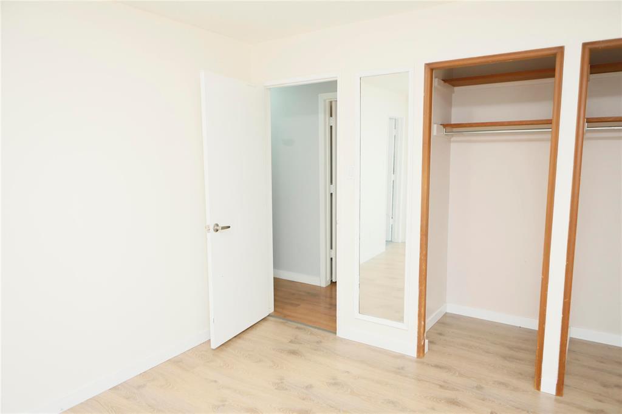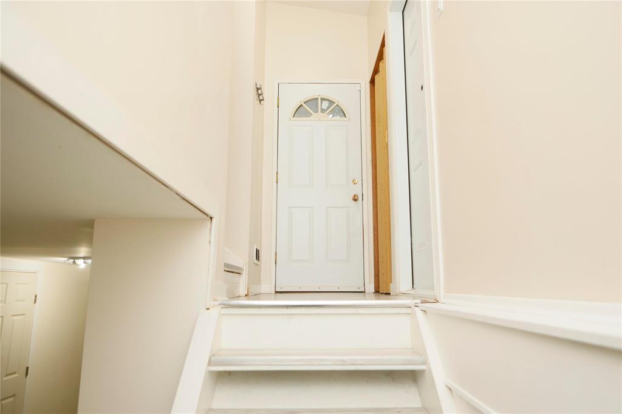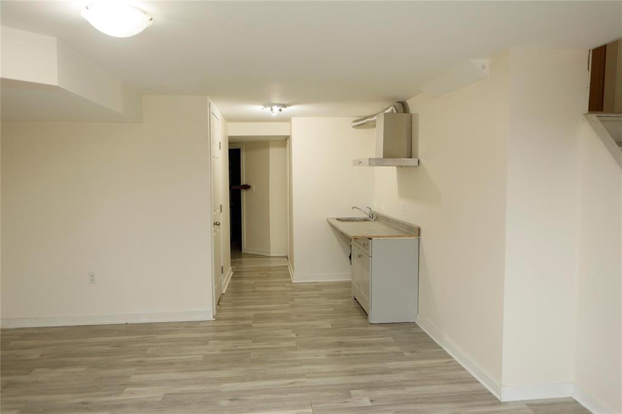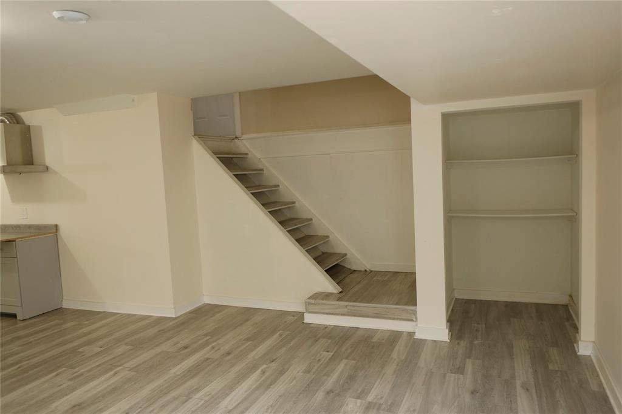5 Bedroom
3 Bathroom
1276 sqft
Bungalow
Fireplace
Central Air Conditioning
Forced Air
Landscaped
$487,900
1K//Winnipeg/Showing starts now, Offer as received updated and well-maintained is this 1276SF bungalow situated on a sizeable fully finished basement, fully fenced backyard and newer wood fencing. Inside is an open concept main floor with vaulted ceilings, a formal dining area, spacious living room, wood burning fireplace and an updated and modern kitchen with mahogany cabinets, new countertops with bar top seating. Plenty of cabinets and counter space for any chef in the family. The main floor has 3 bedrooms plus 2 baths, including a full ensuite bath off the primary bedroom. Downstairs hosts a very large rec room, another full bath, plus 2 more bedrooms. The house has a total of 5 bedrooms and 3 full baths! Very well maintained with new windows and furnace, new kitchen counters in 2022. Located on a quiet street close to schools, parks and U of M. Yours for the grab. (id:53007)
Property Details
|
MLS® Number
|
202521923 |
|
Property Type
|
Single Family |
|
Neigbourhood
|
Fort Richmond |
|
Community Name
|
Fort Richmond |
|
Amenities Near By
|
Playground, Public Transit, Shopping |
|
Community Features
|
Public Swimming Pool |
|
Features
|
Flat Site, No Smoking Home |
Building
|
Bathroom Total
|
3 |
|
Bedrooms Total
|
5 |
|
Appliances
|
Alarm System, Dishwasher, Dryer, Garage Door Opener, Garage Door Opener Remote(s), Microwave, Refrigerator, Stove, Washer |
|
Architectural Style
|
Bungalow |
|
Constructed Date
|
1972 |
|
Cooling Type
|
Central Air Conditioning |
|
Fire Protection
|
Monitored Alarm |
|
Fireplace Fuel
|
Wood |
|
Fireplace Present
|
Yes |
|
Fireplace Type
|
Brick Facing |
|
Flooring Type
|
Wall-to-wall Carpet |
|
Heating Fuel
|
Natural Gas |
|
Heating Type
|
Forced Air |
|
Stories Total
|
1 |
|
Size Interior
|
1276 Sqft |
|
Type
|
House |
|
Utility Water
|
Municipal Water |
Parking
Land
|
Acreage
|
No |
|
Land Amenities
|
Playground, Public Transit, Shopping |
|
Landscape Features
|
Landscaped |
|
Sewer
|
Municipal Sewage System |
|
Size Irregular
|
0 X 0 |
|
Size Total Text
|
0 X 0 |
Rooms
| Level |
Type |
Length |
Width |
Dimensions |
|
Basement |
Recreation Room |
25 ft |
17 ft |
25 ft x 17 ft |
|
Basement |
Bedroom |
16 ft |
10 ft |
16 ft x 10 ft |
|
Basement |
Bedroom |
14 ft |
10 ft |
14 ft x 10 ft |
|
Main Level |
Living Room |
22 ft ,6 in |
14 ft |
22 ft ,6 in x 14 ft |
|
Main Level |
Primary Bedroom |
13 ft |
11 ft |
13 ft x 11 ft |
|
Main Level |
Bedroom |
11 ft |
9 ft |
11 ft x 9 ft |
|
Main Level |
Bedroom |
11 ft |
9 ft |
11 ft x 9 ft |
|
Main Level |
Kitchen |
13 ft |
13 ft |
13 ft x 13 ft |
|
Main Level |
Dining Room |
13 ft |
9 ft |
13 ft x 9 ft |
https://www.realtor.ca/real-estate/28799275/98-bryn-mawr-road-winnipeg-fort-richmond

