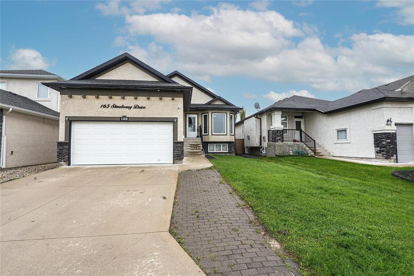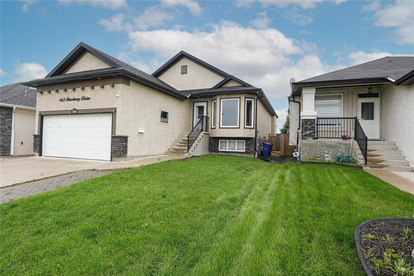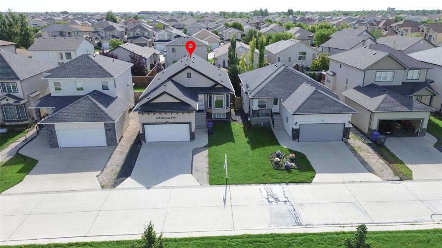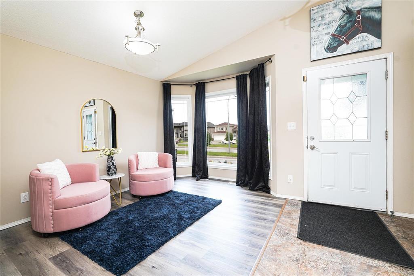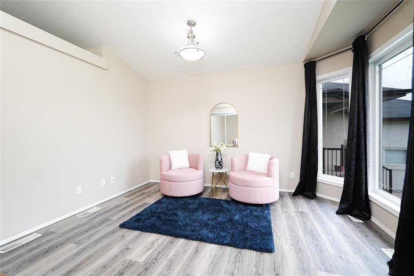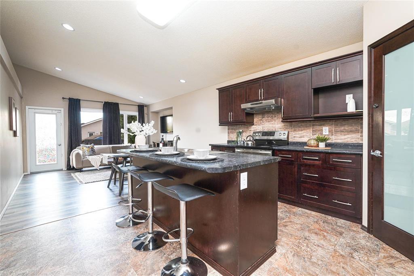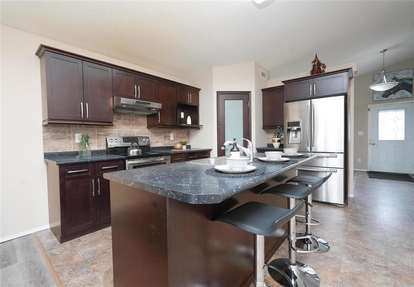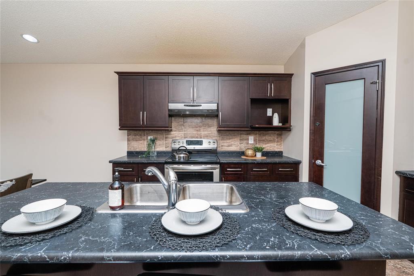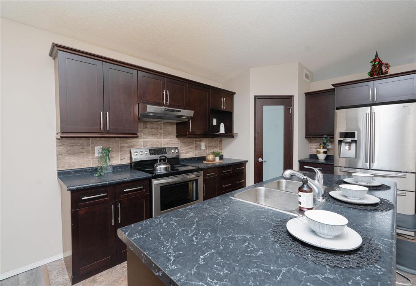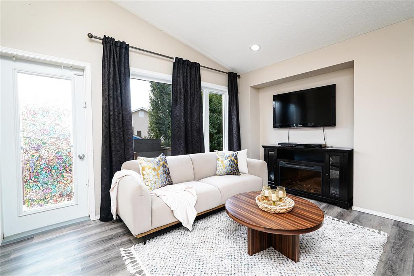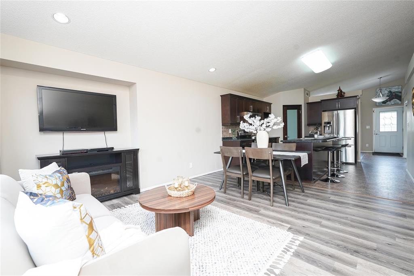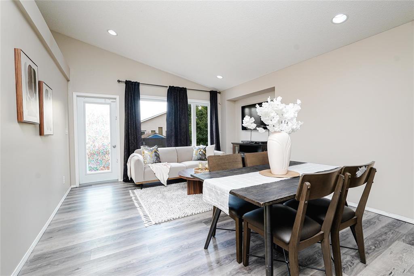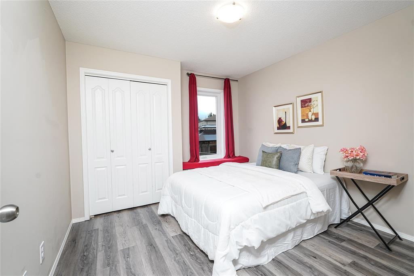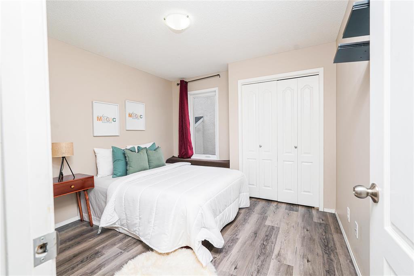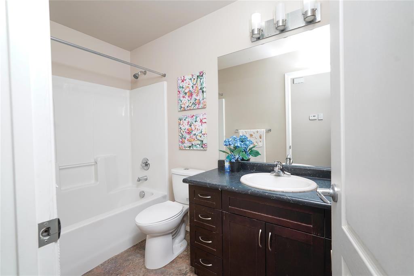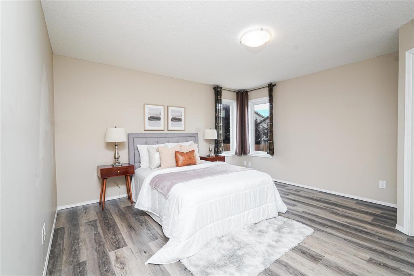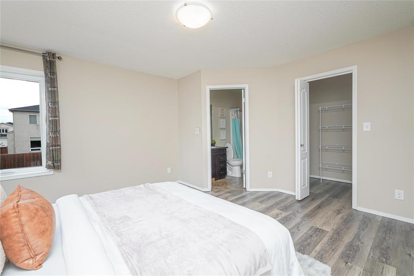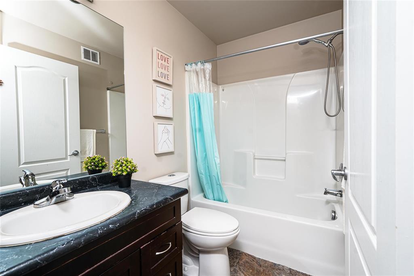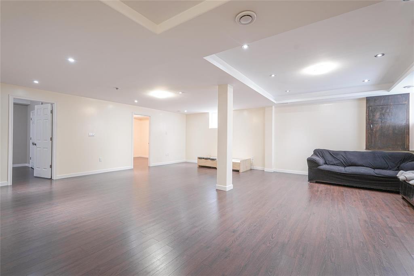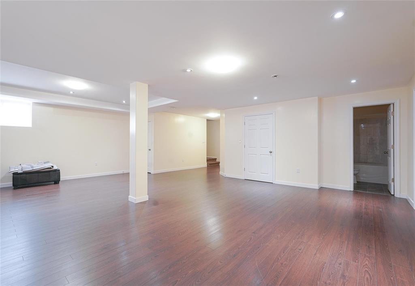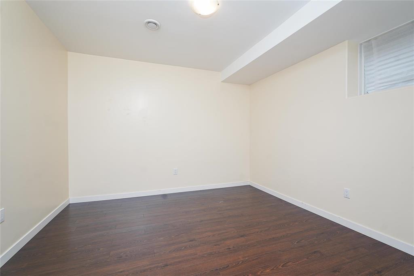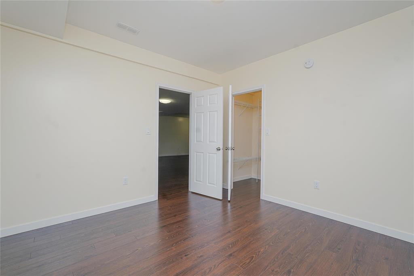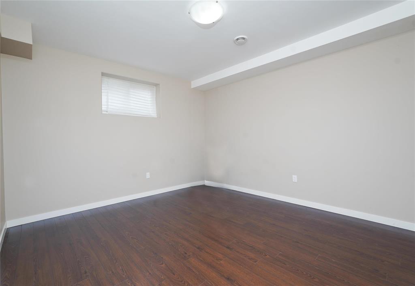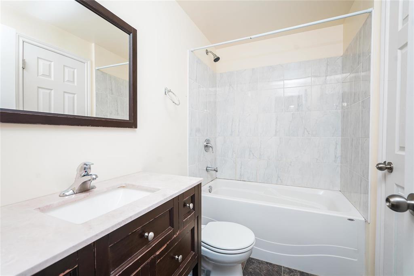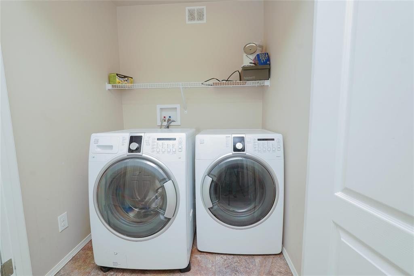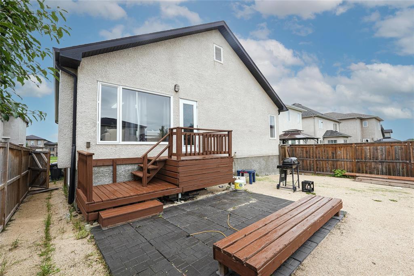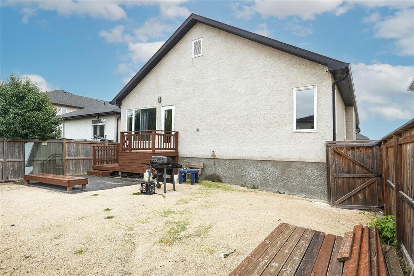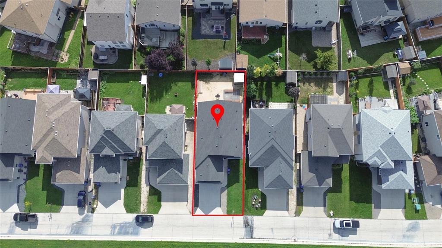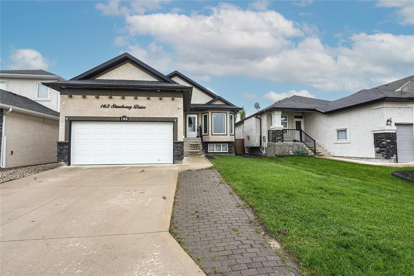5 Bedroom
3 Bathroom
1431 sqft
Bi-Level
Central Air Conditioning
Heat Recovery Ventilation (Hrv), High-Efficiency Furnace, Forced Air
$589,000
4F//Winnipeg/SS Now | Offers Presented September 2 at 6:00 PM. Open House, Thur & Friday (Aug 28 & 29) , 5 pm to 7pm, Sat & Sun ,2pm to 5 pm.Welcome to this beautiful 1,431 sq. ft. bi-level Custom bungalow featuring a double attached garage and front driveway. This spacious home offers 5 bedrooms and 3 full bathrooms, including a fully finished basement with high ceilings and a separate side entrance from the garage ideal for extended family or potential rental. The main floor boasts two large living areas, a bright kitchen, and ample space for the whole family. The finished basement includes 2 bedrooms, a full bath, and a large recreation room, providing versatile living space. Conveniently located on a bus route and within walking distance to the bus stop, parks, schools, shopping centres, and other amenities. All appliances are included, making this home move-in ready for the next lucky owner. Don t miss this incredible opportunity schedule your private showing today!Dimensions are +/- jogs. (id:53007)
Property Details
|
MLS® Number
|
202521427 |
|
Property Type
|
Single Family |
|
Neigbourhood
|
Amber Trails |
|
Community Name
|
Amber Trails |
|
Amenities Near By
|
Playground, Shopping, Public Transit |
|
Features
|
No Back Lane, Sump Pump |
|
Structure
|
Deck |
Building
|
Bathroom Total
|
3 |
|
Bedrooms Total
|
5 |
|
Appliances
|
Hood Fan, Dishwasher, Dryer, Garage Door Opener, Garage Door Opener Remote(s), Refrigerator, Storage Shed, Stove, Washer, Window Coverings |
|
Architectural Style
|
Bi-level |
|
Constructed Date
|
2013 |
|
Cooling Type
|
Central Air Conditioning |
|
Flooring Type
|
Wall-to-wall Carpet, Laminate, Vinyl |
|
Heating Fuel
|
Natural Gas |
|
Heating Type
|
Heat Recovery Ventilation (hrv), High-efficiency Furnace, Forced Air |
|
Size Interior
|
1431 Sqft |
|
Type
|
House |
|
Utility Water
|
Municipal Water |
Parking
|
Attached Garage
|
|
|
Other
|
|
|
Other
|
|
|
Other
|
|
|
Other
|
|
|
Other
|
|
Land
|
Acreage
|
No |
|
Fence Type
|
Fence |
|
Land Amenities
|
Playground, Shopping, Public Transit |
|
Sewer
|
Municipal Sewage System |
|
Size Depth
|
114 Ft |
|
Size Frontage
|
42 Ft |
|
Size Irregular
|
42 X 114 |
|
Size Total Text
|
42 X 114 |
Rooms
| Level |
Type |
Length |
Width |
Dimensions |
|
Basement |
Bedroom |
12 ft ,2 in |
14 ft ,5 in |
12 ft ,2 in x 14 ft ,5 in |
|
Basement |
Bedroom |
11 ft ,11 in |
12 ft ,3 in |
11 ft ,11 in x 12 ft ,3 in |
|
Basement |
Recreation Room |
23 ft |
25 ft ,9 in |
23 ft x 25 ft ,9 in |
|
Main Level |
Eat In Kitchen |
12 ft ,9 in |
13 ft ,1 in |
12 ft ,9 in x 13 ft ,1 in |
|
Main Level |
Living Room/dining Room |
12 ft ,9 in |
14 ft ,8 in |
12 ft ,9 in x 14 ft ,8 in |
|
Main Level |
Bedroom |
10 ft ,5 in |
10 ft ,9 in |
10 ft ,5 in x 10 ft ,9 in |
|
Main Level |
Bedroom |
10 ft ,5 in |
10 ft ,9 in |
10 ft ,5 in x 10 ft ,9 in |
|
Main Level |
Primary Bedroom |
14 ft |
14 ft ,5 in |
14 ft x 14 ft ,5 in |
|
Main Level |
Great Room |
13 ft ,2 in |
13 ft ,3 in |
13 ft ,2 in x 13 ft ,3 in |
https://www.realtor.ca/real-estate/28777970/165-strasbourg-drive-winnipeg-amber-trails

