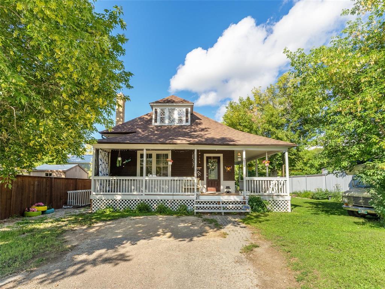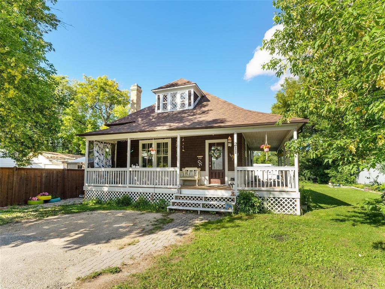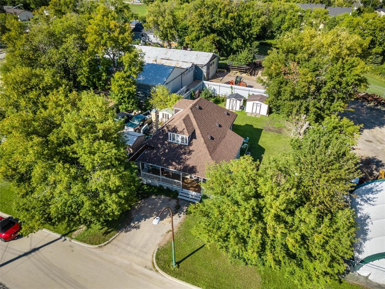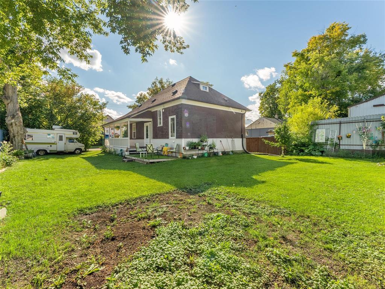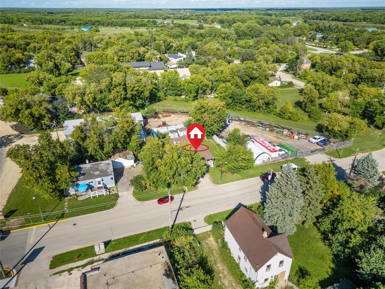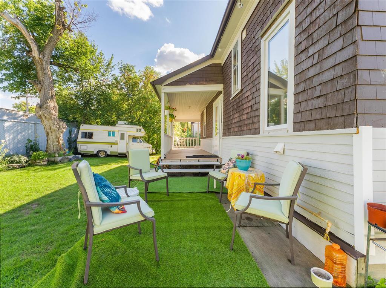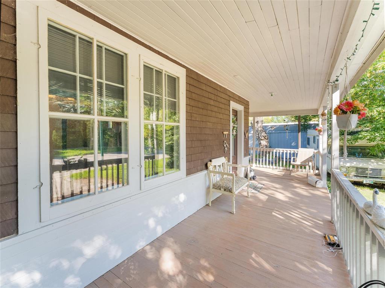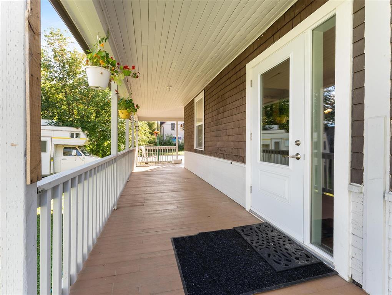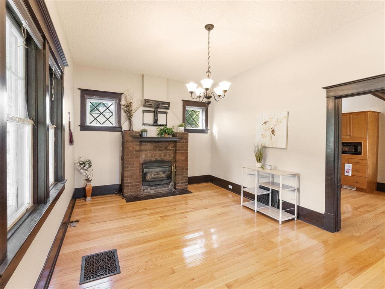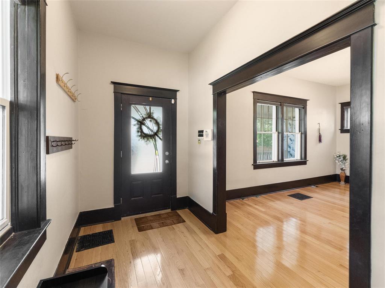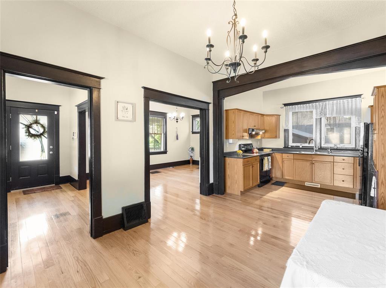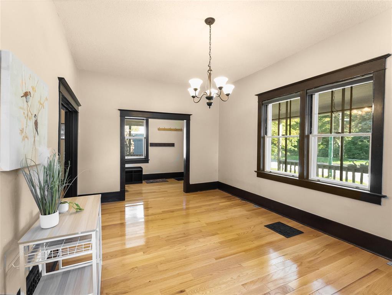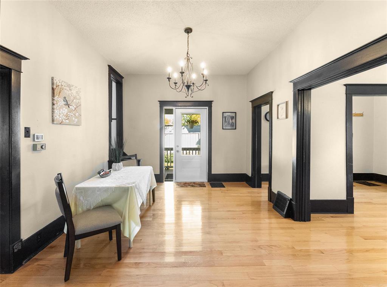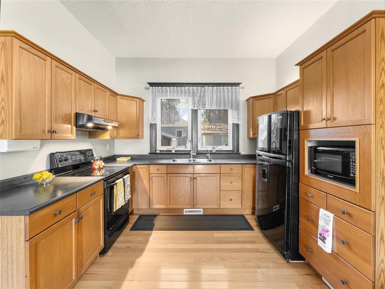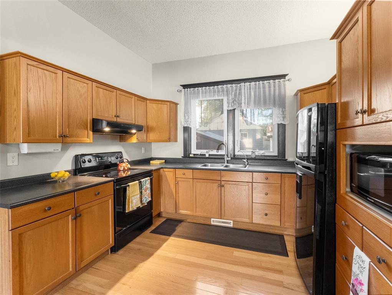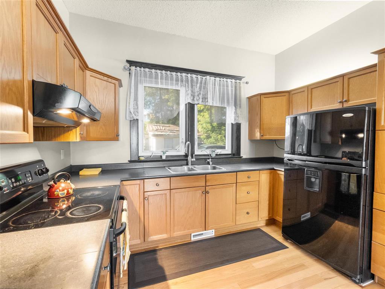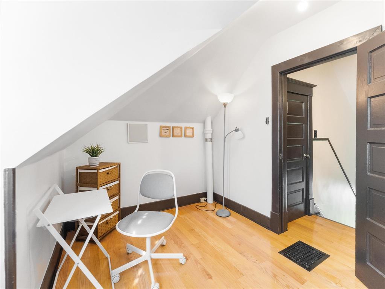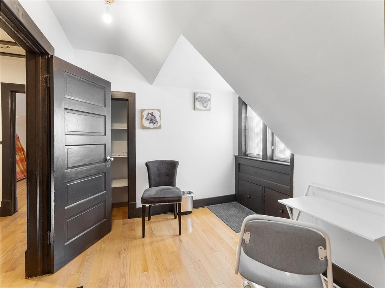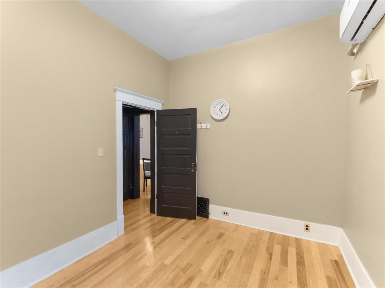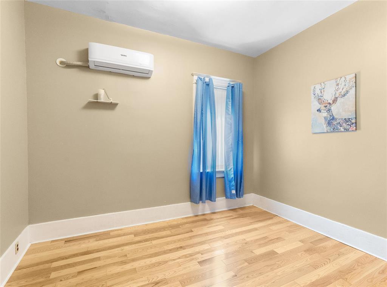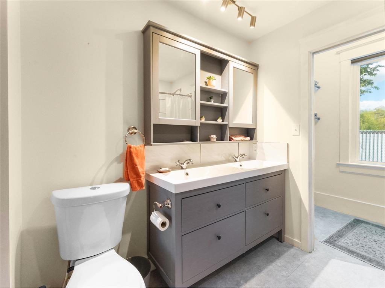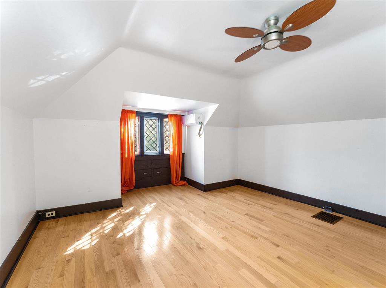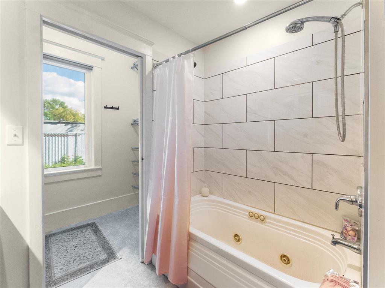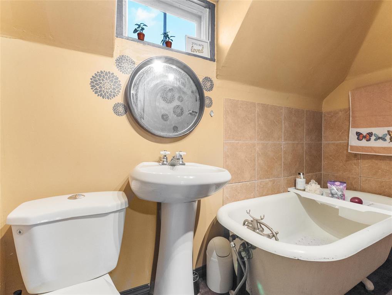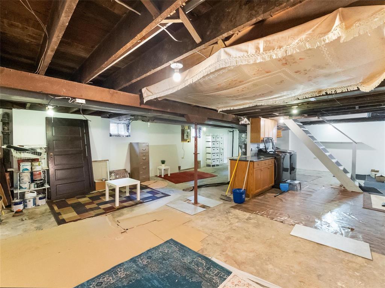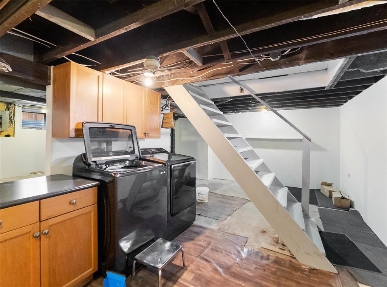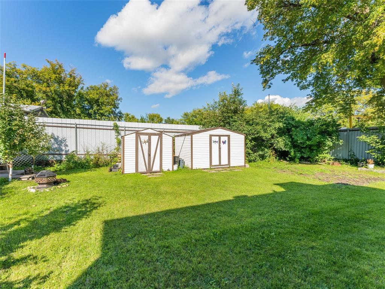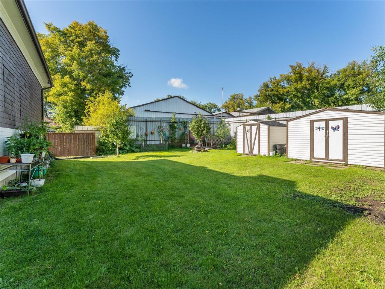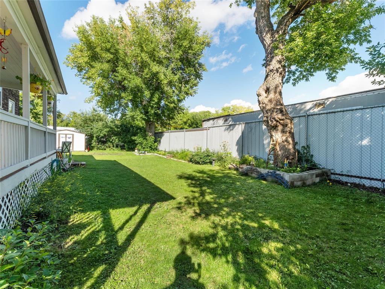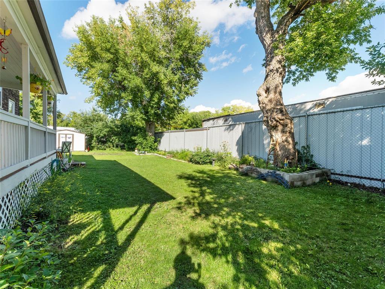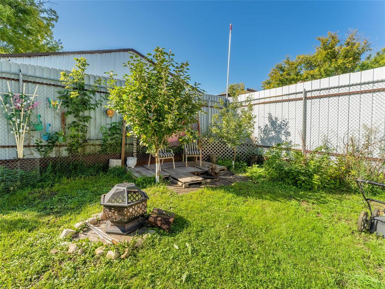211 Queen Avenue Selkirk, Manitoba R1A 1E7
$349,900
R14//Selkirk/Offers as received. Open House Sunday, Sept, 7th 1-3pm. This beautiful character home is moments away from Selkirk's water front The Marine Museum, boat launch, park and swimming pool! Features three bedrooms and two full bathrooms located in a quiet family neighbourhood. A great choice with its many upgrades including weeping tiles, hardwood flooring, high eff furnace, and some interior painted recently. The main floor offers a large entry way, a living room with gas fireplace (can be converted to wood), a kitchen with newer cupboards, a full four piece bathroom, and one generous-sized bedroom. The formal dining area features a new door with side-window that gets you onto your beautiful wrap around deck and patio areas. Enjoy your private landscaped yard with perennials, 2 apple trees, raspberries, strawberries & rhubarb. The 2nd floor features two bedrooms and a three piece bath. Partly furnished full basement with dedicated workshop area and newer washer & dryer. Close to all the conveniences in the Historic town of Selkirk, and a quick drive for commuting to the City. All measurements +/- joggs. Call your Realtor today to book your private showing. (id:53007)
Property Details
| MLS® Number | 202521116 |
| Property Type | Single Family |
| Neigbourhood | R14 |
| Community Name | R14 |
| Features | No Back Lane, No Smoking Home, No Pet Home, Sump Pump, Private Yard |
| Structure | Deck, Patio(s) |
| View Type | River View |
Building
| Bathroom Total | 2 |
| Bedrooms Total | 3 |
| Appliances | Humidifier, Dryer, Refrigerator, Storage Shed, Stove, Washer, Window Coverings |
| Constructed Date | 1929 |
| Cooling Type | Central Air Conditioning |
| Fireplace Fuel | Gas |
| Fireplace Present | Yes |
| Fireplace Type | Brick Facing |
| Flooring Type | Vinyl, Wood |
| Heating Fuel | Natural Gas |
| Heating Type | Heat Pump, High-efficiency Furnace, Forced Air |
| Stories Total | 2 |
| Size Interior | 1277 Sqft |
| Type | House |
| Utility Water | Municipal Water |
Parking
| Other |
Land
| Acreage | No |
| Landscape Features | Fruit Trees/shrubs, Landscaped |
| Sewer | Municipal Sewage System |
| Size Frontage | 66 Ft |
| Size Total Text | Unknown |
Rooms
| Level | Type | Length | Width | Dimensions |
|---|---|---|---|---|
| Main Level | Kitchen | 11 ft ,3 in | 7 ft ,8 in | 11 ft ,3 in x 7 ft ,8 in |
| Main Level | 4pc Ensuite Bath | 8 ft ,4 in | 7 ft ,8 in | 8 ft ,4 in x 7 ft ,8 in |
| Main Level | Dining Room | 13 ft ,3 in | 11 ft ,2 in | 13 ft ,3 in x 11 ft ,2 in |
| Main Level | Bedroom | 11 ft ,2 in | 10 ft ,2 in | 11 ft ,2 in x 10 ft ,2 in |
| Main Level | Living Room/dining Room | 16 ft ,5 in | 10 ft ,2 in | 16 ft ,5 in x 10 ft ,2 in |
| Upper Level | Primary Bedroom | 14 ft | 13 ft ,5 in | 14 ft x 13 ft ,5 in |
| Upper Level | Bedroom | 10 ft ,4 in | 8 ft ,9 in | 10 ft ,4 in x 8 ft ,9 in |
https://www.realtor.ca/real-estate/28765377/211-queen-avenue-selkirk-r14
Interested?
Contact us for more information
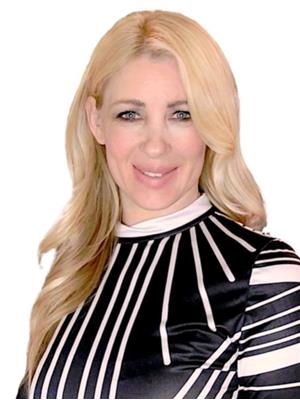
Crystal Dawne Crudele

1239 Manahan Ave Unit 200
Winnipeg, Manitoba R3T 5S8

