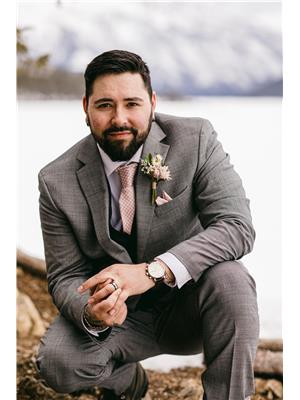66 Berkeley Bend Steinbach, Manitoba R5G 2K4
$499,999Maintenance, Landscaping
$289.17 Monthly
Maintenance, Landscaping
$289.17 MonthlyR16//Steinbach/Showings Start 08/04/2025 Modern Eco-Friendly 3-Bedroom Condo on Prime Corner LotWelcome to this stunning Home that seamlessly blends luxury, sustainability, and smart living. Situated on a desirable corner lot within a well-maintained condo complex, this home offers both privacy and community charm.Step inside to discover an open-concept layout adorned with high-end finishes. The spacious living and dining areas are bathed in natural light, enhanced by motorized blinds for added convenience and energy efficiency.The residence boasts three generously sized bedrooms and three modern bathrooms, providing ample space for families or guests. The primary suite features a luxurious ensuite bathroom and a walk-in closet, creating a private retreat within your home.Embrace sustainable living with a self-sufficient solar power system that significantly reduces energy costs. Electric vehicle owners will appreciate the built-in EV charging capabilities, aligning with the growing demand for eco-friendly home features.Outdoor living is equally impressive, with a freshly stained deck perfect for entertaining or relaxing in your private outdoor space. (id:53007)
Property Details
| MLS® Number | 202519255 |
| Property Type | Single Family |
| Neigbourhood | R16 |
| Community Name | R16 |
| Features | Low Maintenance Yard, Corner Site |
| Road Type | Paved Road |
Building
| Bathroom Total | 3 |
| Bedrooms Total | 3 |
| Appliances | Alarm System, Blinds, Dishwasher, Dryer, Garage Door Opener, Garage Door Opener Remote(s), Refrigerator, Stove, Washer |
| Architectural Style | Bungalow |
| Constructed Date | 2022 |
| Cooling Type | Central Air Conditioning |
| Flooring Type | Wall-to-wall Carpet, Vinyl Plank |
| Heating Fuel | Electric |
| Heating Type | Central Heating |
| Stories Total | 1 |
| Size Interior | 1400 Sqft |
| Type | House |
| Utility Water | Municipal Water |
Parking
| Attached Garage |
Land
| Acreage | No |
| Sewer | Municipal Sewage System |
| Size Total Text | Unknown |
Rooms
| Level | Type | Length | Width | Dimensions |
|---|---|---|---|---|
| Basement | 4pc Bathroom | 10 ft | 5 ft | 10 ft x 5 ft |
| Basement | Recreation Room | 40 ft | 20 ft | 40 ft x 20 ft |
| Basement | Bedroom | 10 ft | 12 ft | 10 ft x 12 ft |
| Basement | Computer Room | 15 ft | 9 ft | 15 ft x 9 ft |
| Basement | Storage | 12 ft | 6 ft | 12 ft x 6 ft |
| Basement | Utility Room | 10 ft | 16 ft | 10 ft x 16 ft |
| Main Level | 4pc Bathroom | 10 ft | 6 ft | 10 ft x 6 ft |
| Main Level | Laundry Room | 12 ft | 6 ft ,7 in | 12 ft x 6 ft ,7 in |
| Main Level | Kitchen | 10 ft ,6 in | 13 ft | 10 ft ,6 in x 13 ft |
| Main Level | Dining Room | 10 ft | 10 ft | 10 ft x 10 ft |
| Main Level | Living Room | 19 ft | 22 ft | 19 ft x 22 ft |
| Main Level | Primary Bedroom | 14 ft | 16 ft | 14 ft x 16 ft |
| Main Level | 4pc Ensuite Bath | 11 ft | 10 ft | 11 ft x 10 ft |
| Main Level | Bedroom | 10 ft | 10 ft | 10 ft x 10 ft |
https://www.realtor.ca/real-estate/28687263/66-berkeley-bend-steinbach-r16
Interested?
Contact us for more information
































