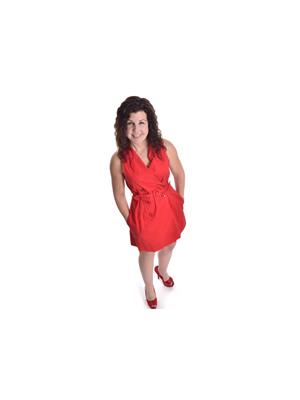116 Maryland Ridge Beausejour, Manitoba R0E 0C0
$549,900
R03//Beausejour/Welcome to this beautifully maintained 1,428 sq. ft. Bungalow, nestled on a private and treed 2.06-acre lot in the desirable neighborhood of St. Ouen s just minutes east of Beausejour. Built in 2013, this spacious family home offers 5 Bedrooms and 3 Bathrooms. with an open-concept design that features vaulted ceilings and an abundance of natural light. The Kitchen includes a gas stove, central island, walk-in pantry and ample cabinetry, flowing seamlessly into the bright livingroom with cozy woodstove and dining area with patio doors out to the back deck. The Primary suite boasts a 4-pc ensuite and walk-in closet. 2 additional Bedrooms, 4pc Bath and convenient laundry room complete the main level. The basement offers a huge Rec-room w/Bar area & sink, 2 more Bedrooms -perfect for teens or guests, along with a 3pc Bath. Step outside to enjoy the beautifully landscaped yard, a large deck that is ideal for entertaining and plenty of space to relax. Gas hookup at house & garage. A standout feature is the 28x32 garage/shop with 10 ceilings, in-floor heat (needs boiler) and a sub-panel ready for a backup generator. A perfect combination of comfort, space, and privacy-just minutes from town conveniences. (id:53007)
Property Details
| MLS® Number | 202517253 |
| Property Type | Single Family |
| Neigbourhood | St Ouen |
| Community Name | St Ouen |
| Amenities Near By | Golf Nearby |
| Features | Low Maintenance Yard, Private Setting, Treed, Flat Site, Country Residential, Sump Pump, Private Yard |
| Structure | Deck, Greenhouse, Workshop |
Building
| Bathroom Total | 3 |
| Bedrooms Total | 5 |
| Appliances | Blinds, Dishwasher, Dryer, Garage Door Opener, Garage Door Opener Remote(s), Refrigerator, Storage Shed, Stove, Washer, Water Softener, Window Coverings |
| Architectural Style | Raised Bungalow |
| Constructed Date | 2013 |
| Cooling Type | Central Air Conditioning |
| Fireplace Fuel | Wood |
| Fireplace Present | Yes |
| Fireplace Type | Free Standing Metal |
| Fixture | Ceiling Fans |
| Flooring Type | Wall-to-wall Carpet, Laminate, Vinyl |
| Heating Fuel | Natural Gas |
| Heating Type | Heat Recovery Ventilation (hrv), High-efficiency Furnace, Forced Air |
| Stories Total | 1 |
| Size Interior | 1428 Sqft |
| Type | House |
| Utility Water | Well |
Parking
| Detached Garage |
Land
| Acreage | Yes |
| Land Amenities | Golf Nearby |
| Sewer | Septic Tank And Field |
| Size Irregular | 2.060 |
| Size Total | 2.06 Ac |
| Size Total Text | 2.06 Ac |
Rooms
| Level | Type | Length | Width | Dimensions |
|---|---|---|---|---|
| Basement | Recreation Room | 24 ft ,9 in | 15 ft | 24 ft ,9 in x 15 ft |
| Basement | Bedroom | 12 ft ,2 in | 10 ft | 12 ft ,2 in x 10 ft |
| Basement | Bedroom | 11 ft ,8 in | 8 ft ,2 in | 11 ft ,8 in x 8 ft ,2 in |
| Basement | Utility Room | 16 ft ,11 in | 10 ft ,1 in | 16 ft ,11 in x 10 ft ,1 in |
| Main Level | Living Room | 15 ft ,6 in | 15 ft ,5 in | 15 ft ,6 in x 15 ft ,5 in |
| Main Level | Kitchen | 12 ft ,2 in | 11 ft | 12 ft ,2 in x 11 ft |
| Main Level | Dining Room | 9 ft ,5 in | 9 ft ,2 in | 9 ft ,5 in x 9 ft ,2 in |
| Main Level | Primary Bedroom | 14 ft ,6 in | 13 ft | 14 ft ,6 in x 13 ft |
| Main Level | Bedroom | 10 ft ,9 in | 9 ft ,9 in | 10 ft ,9 in x 9 ft ,9 in |
| Main Level | Bedroom | 11 ft | 9 ft ,9 in | 11 ft x 9 ft ,9 in |
| Main Level | Laundry Room | 8 ft ,3 in | 7 ft | 8 ft ,3 in x 7 ft |
https://www.realtor.ca/real-estate/28685372/116-maryland-ridge-beausejour-st-ouen
Interested?
Contact us for more information

Sarah Parent
www.manitobarealestategirl.com/

1239 Manahan Ave Unit 200
Winnipeg, Manitoba R3T 5S8









































