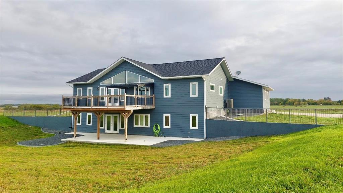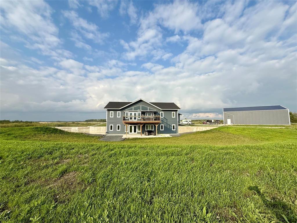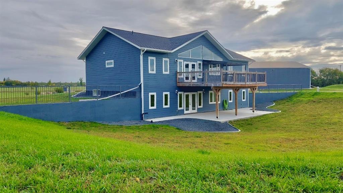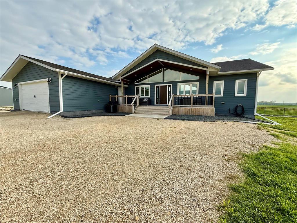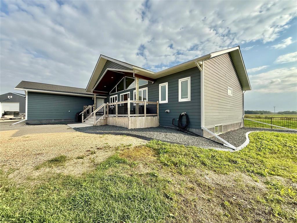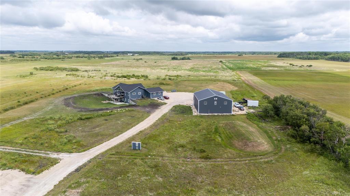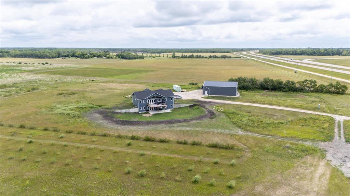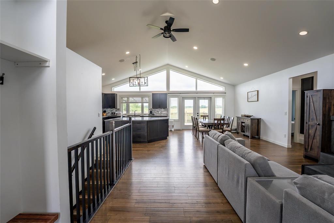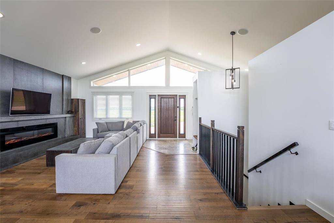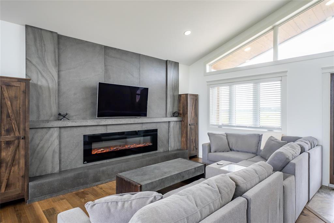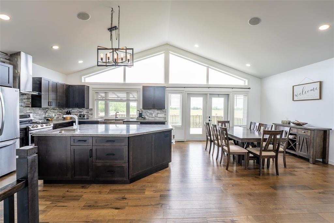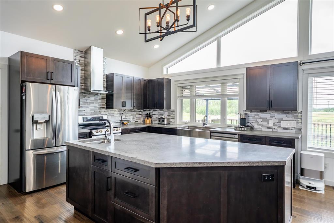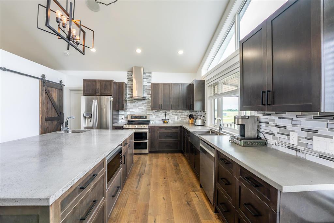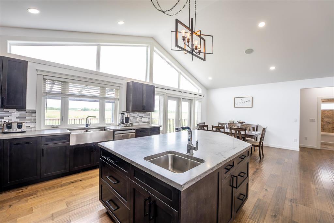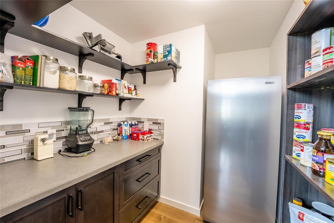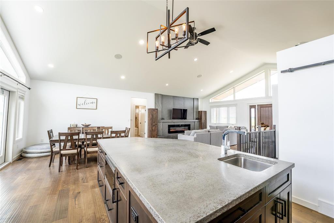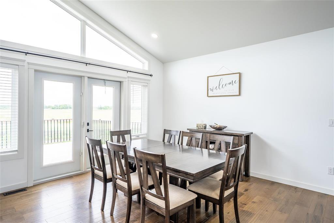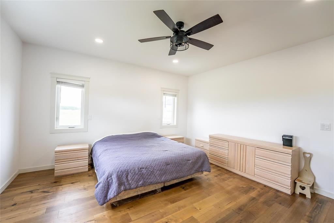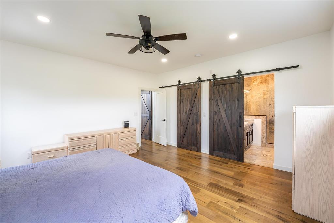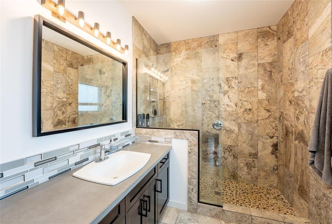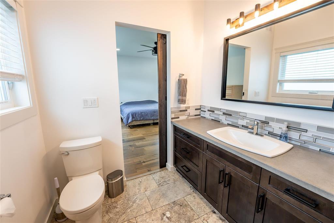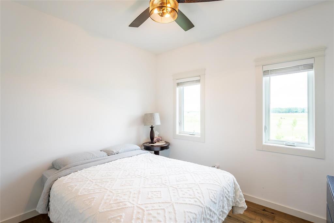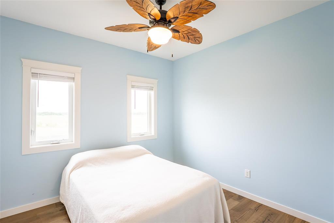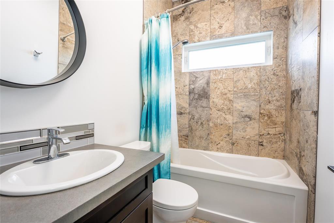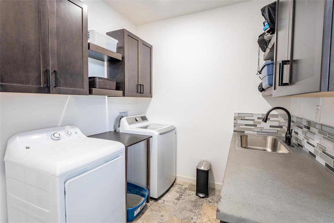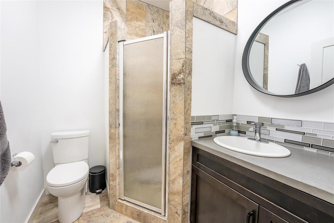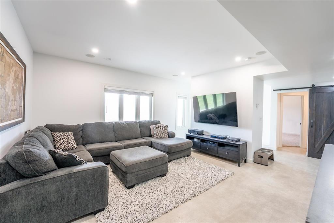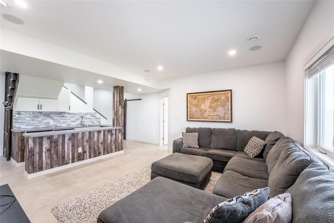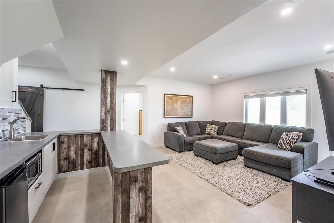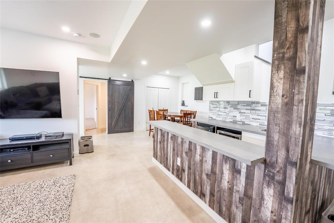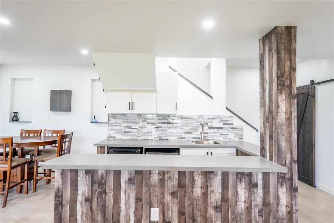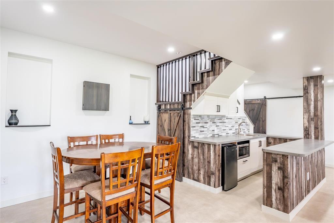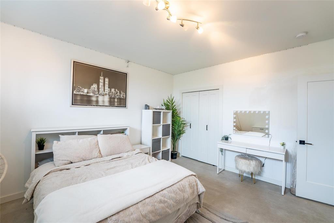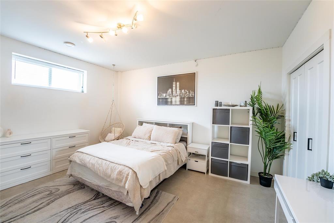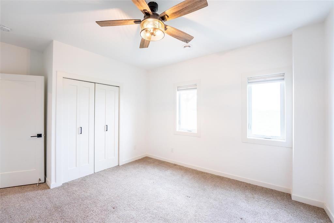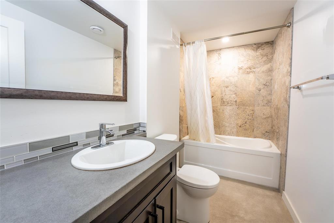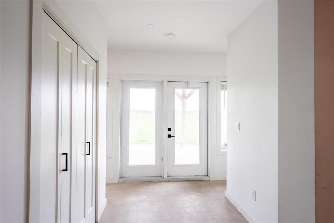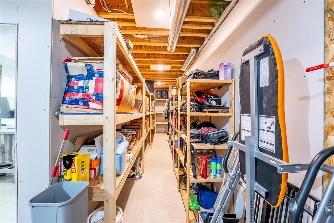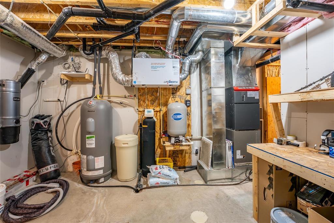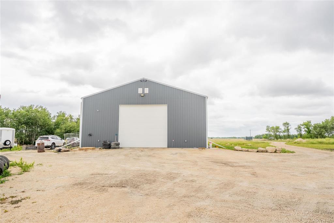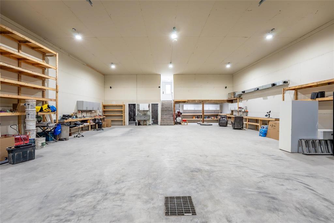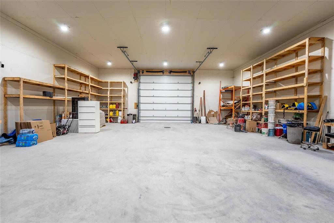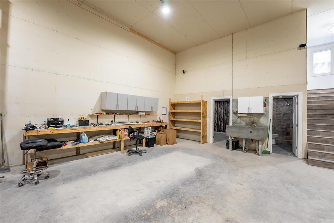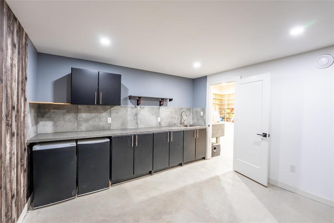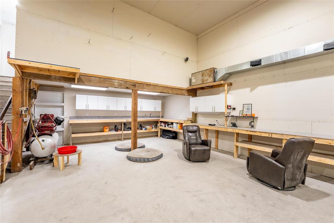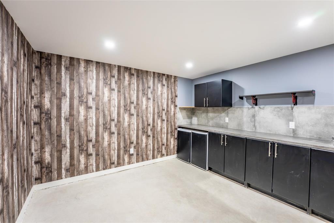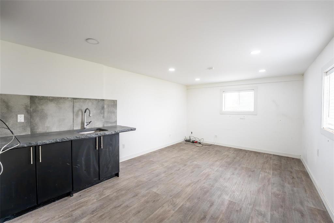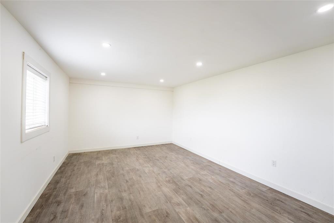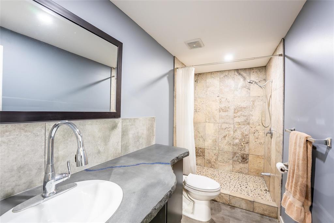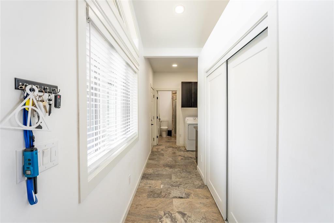31113 Pth 44 N Road Garson, Manitoba R0E 0R0
$849,900
R02//Garson/Custom built in 2019, this exceptional 1,800 sq ft energy-efficient Home with Walkout lower level is perfectly set on 67.78 Acres. The bright and airy open layout boasts soaring vaulted ceilings, gleaming hardwood floors and a Chef s Kitchen with sleek concrete countertops, generous island and walk-in Butler s Pantry. A striking feature wall with fireplace anchors the living room, while the Dining area opens to an expansive deck with sweeping views of the horizon and sunsets- perfect for hosting friends and family in style. The serene Primary suite offers a walk-in closet and spa-style 3pc ensuite Bathroom, while two more generous sized Bedrooms, 4pc Bath, laundry room and a 3pc Bathroom complete the main level. The walkout lower level delights with a rec room, wet bar, media-lounge area, 3 more spacious Bedrooms, a 4pc Bathroom and tons of storage space. Garden doors open to your private outdoor oasis. The impressive 40 60 heated shop features 16 ceilings, in-floor heat, floor drain, mezzanine gym, office, lunchroom and 3 pc Bath. Minutes to Garson, Lockport and just 20 min. to Selkirk or Winnipeg- country lifestyle with business opportunities and land all-in-one! (id:53007)
Property Details
| MLS® Number | 202517286 |
| Property Type | Single Family |
| Neigbourhood | R02 |
| Community Name | R02 |
| Amenities Near By | Shopping |
| Features | Flat Site, Country Residential, Sump Pump |
| Structure | Deck, Workshop |
Building
| Bathroom Total | 5 |
| Bedrooms Total | 6 |
| Appliances | Dishwasher, Dryer, Garage Door Opener, Garage Door Opener Remote(s), Microwave, Refrigerator, Stove, Washer, Window Coverings |
| Architectural Style | Raised Bungalow |
| Constructed Date | 2019 |
| Cooling Type | Central Air Conditioning |
| Fireplace Fuel | Electric |
| Fireplace Present | Yes |
| Fireplace Type | Other - See Remarks |
| Fixture | Ceiling Fans |
| Flooring Type | Laminate, Other, Vinyl, Wood |
| Heating Fuel | Electric |
| Heating Type | Heat Recovery Ventilation (hrv), High-efficiency Furnace, Forced Air |
| Stories Total | 1 |
| Size Interior | 1800 Sqft |
| Type | House |
| Utility Water | Well |
Parking
| Attached Garage | |
| Other | |
| Heated Garage | |
| Other | |
| Other | |
| Other |
Land
| Acreage | Yes |
| Land Amenities | Shopping |
| Sewer | Septic Tank And Field |
| Size Irregular | 67.780 |
| Size Total | 67.78 Ac |
| Size Total Text | 67.78 Ac |
Rooms
| Level | Type | Length | Width | Dimensions |
|---|---|---|---|---|
| Lower Level | Bedroom | 13 ft ,6 in | 13 ft | 13 ft ,6 in x 13 ft |
| Lower Level | Family Room | 13 ft | 10 ft ,8 in | 13 ft x 10 ft ,8 in |
| Lower Level | Recreation Room | 14 ft ,3 in | 10 ft ,3 in | 14 ft ,3 in x 10 ft ,3 in |
| Lower Level | Storage | 37 ft | 5 ft ,9 in | 37 ft x 5 ft ,9 in |
| Lower Level | Utility Room | 14 ft | 11 ft | 14 ft x 11 ft |
| Lower Level | Bedroom | 14 ft ,1 in | 12 ft ,9 in | 14 ft ,1 in x 12 ft ,9 in |
| Lower Level | Bedroom | 15 ft | 12 ft | 15 ft x 12 ft |
| Main Level | Living Room/dining Room | 30 ft | 15 ft | 30 ft x 15 ft |
| Main Level | Eat In Kitchen | 16 ft | 12 ft | 16 ft x 12 ft |
| Main Level | Primary Bedroom | 16 ft | 15 ft | 16 ft x 15 ft |
| Main Level | Bedroom | 11 ft | 10 ft ,3 in | 11 ft x 10 ft ,3 in |
| Main Level | Bedroom | 11 ft | 10 ft ,3 in | 11 ft x 10 ft ,3 in |
| Main Level | Laundry Room | 7 ft ,8 in | 8 ft | 7 ft ,8 in x 8 ft |
https://www.realtor.ca/real-estate/28683709/31113-pth-44-n-road-garson-r02
Interested?
Contact us for more information

Sarah Parent
www.manitobarealestategirl.com/

1239 Manahan Ave Unit 200
Winnipeg, Manitoba R3T 5S8

