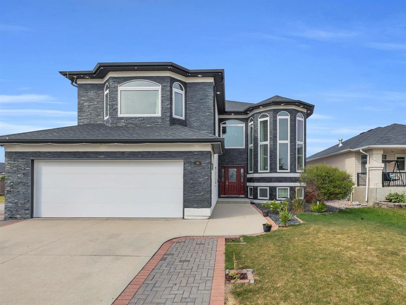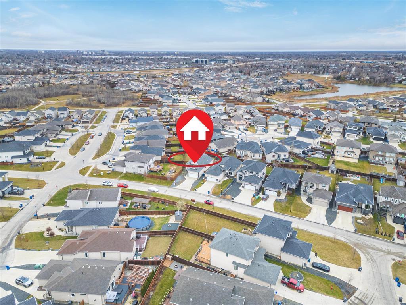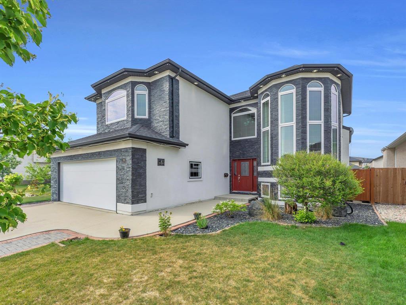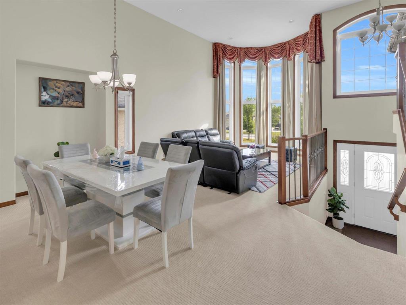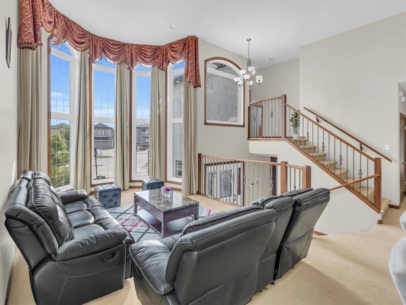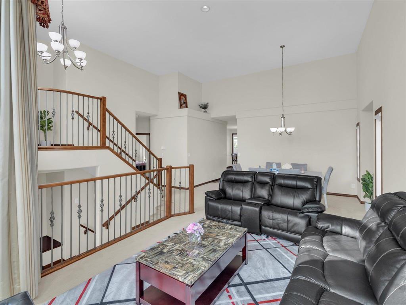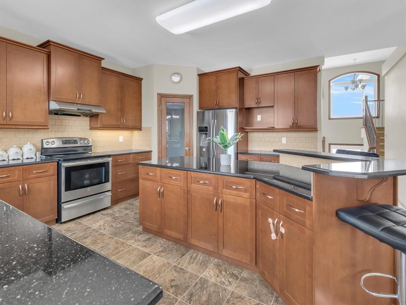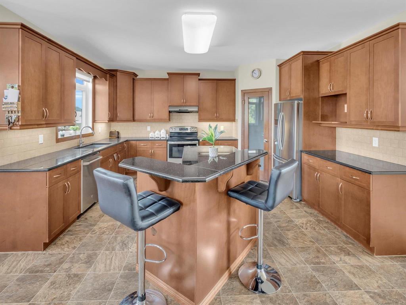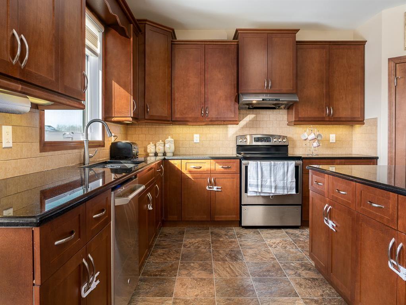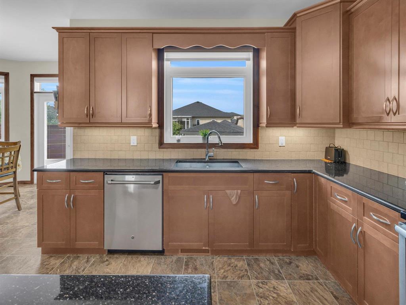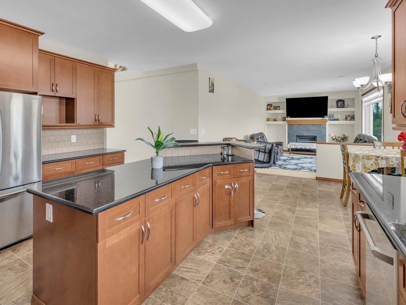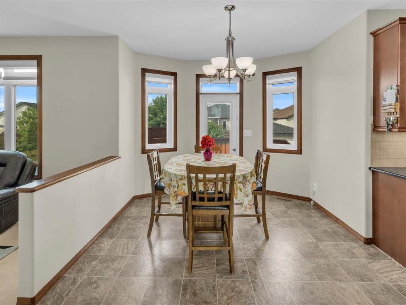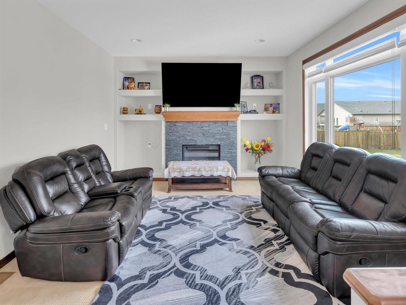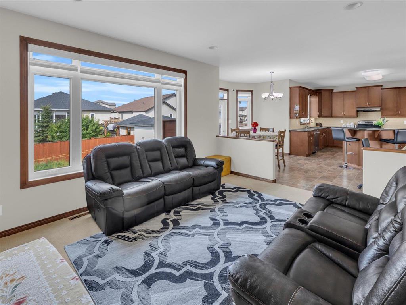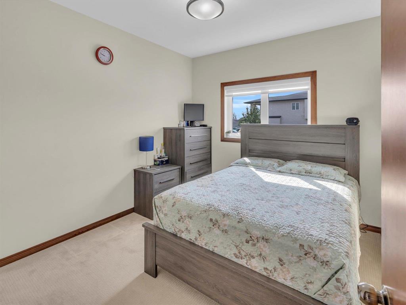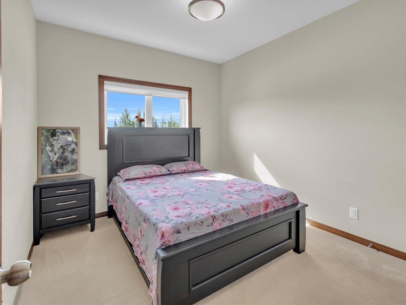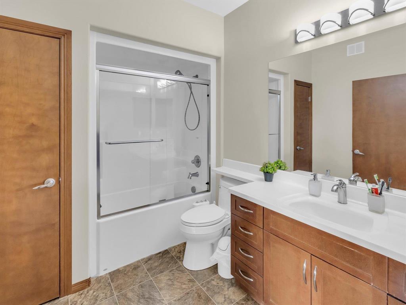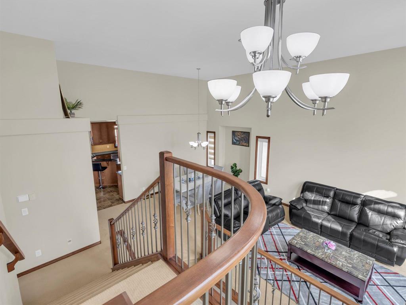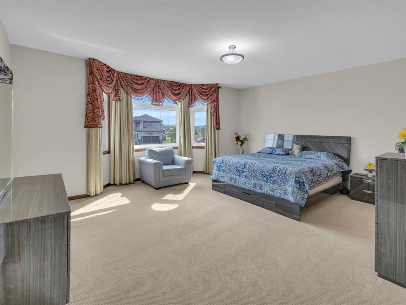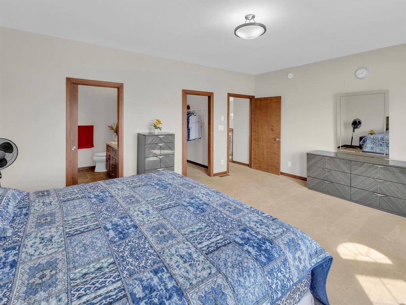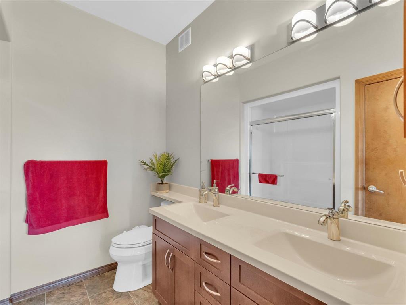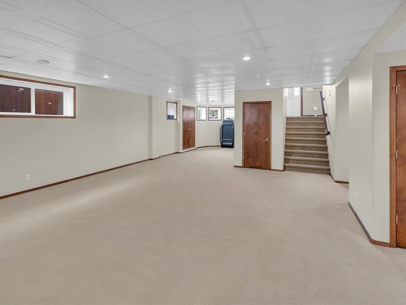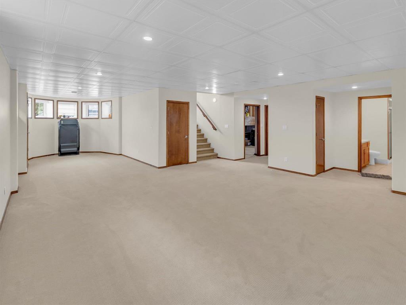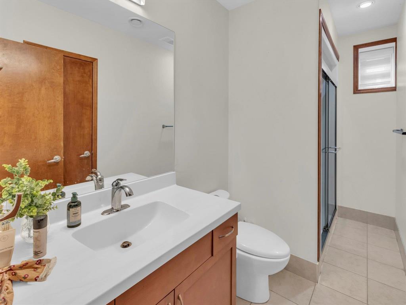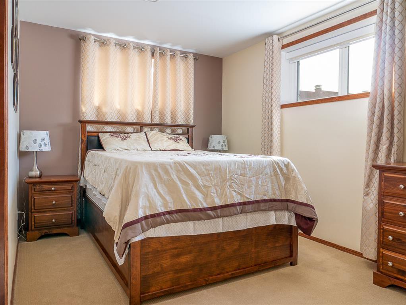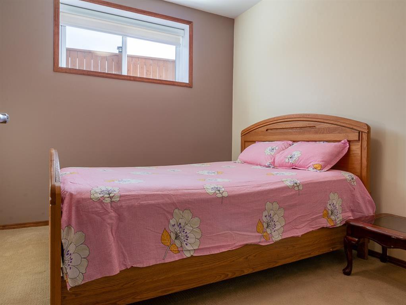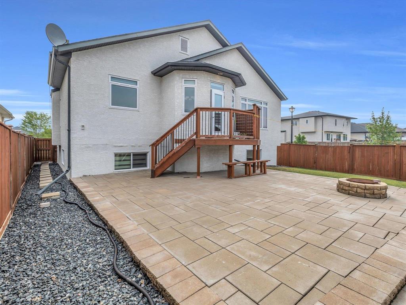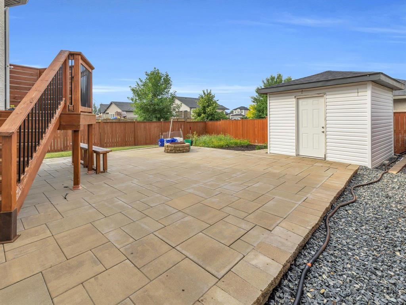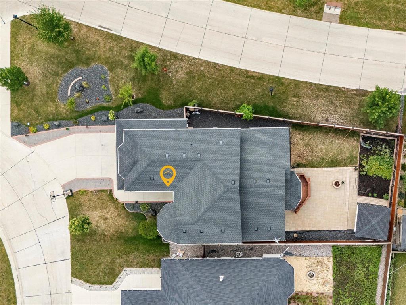5 Bedroom
3 Bathroom
2188 sqft
Cab-Over
Fireplace
Central Air Conditioning
High-Efficiency Furnace, Forced Air
Fruit Trees/shrubs, Landscaped
$719,900
3J//Winnipeg/Offers as received. Welcome to this stunning 2,188 square feet custom-built Cab Over built in 2014, perfectly situated on a spacious corner lot. This beautiful and spacious home boasts 3+2 bedrooms, offering ideal space for growing families. Main level of property begins with a beautiful open concept living room with 14-ft ceilings and arched tri-pane bay windows, flooding the space with natural light, accompanied by a large dining area. Beautiful eat-in kitchen featuring granite countertops, maple wood cabinetry, a large island with eating nook, and patio access to the backyard. There is cozy family room just off the kitchen for entertaining family/ friends. The home has two spacious bedrooms, including one with a walk-in closet, full 4-piece bathroom. Upper Level has a massive bedroom, walk-in closet, and a luxurious 5-piece ensuite bathroom. Fully finished basement has large recreation room, two additional bedrooms, full 4-piece bathroom, storage room. Additional Features: Rich maple wood finishes throughout, gorgeous stone patio, oversized double garage. This is a must-see for buyers seeking space and elegance. (id:53007)
Property Details
|
MLS® Number
|
202519146 |
|
Property Type
|
Single Family |
|
Neigbourhood
|
Bridgewood Estates |
|
Community Name
|
Bridgewood Estates |
|
Amenities Near By
|
Shopping, Public Transit |
|
Features
|
Corner Site, No Smoking Home, Central Exhaust, No Pet Home, Sump Pump |
|
Road Type
|
Paved Road |
|
Structure
|
Deck, Patio(s) |
Building
|
Bathroom Total
|
3 |
|
Bedrooms Total
|
5 |
|
Appliances
|
Blinds, Dishwasher, Dryer, Two Refrigerators, Garage Door Opener, Garage Door Opener Remote(s), Microwave, Refrigerator, Stove, Washer, Window Coverings |
|
Architectural Style
|
Cab-over |
|
Constructed Date
|
2014 |
|
Cooling Type
|
Central Air Conditioning |
|
Fireplace Fuel
|
Electric |
|
Fireplace Present
|
Yes |
|
Fireplace Type
|
Insert |
|
Flooring Type
|
Wall-to-wall Carpet, Laminate, Vinyl |
|
Heating Fuel
|
Natural Gas |
|
Heating Type
|
High-efficiency Furnace, Forced Air |
|
Size Interior
|
2188 Sqft |
|
Type
|
House |
|
Utility Water
|
Municipal Water |
Parking
Land
|
Acreage
|
No |
|
Fence Type
|
Fence |
|
Land Amenities
|
Shopping, Public Transit |
|
Landscape Features
|
Fruit Trees/shrubs, Landscaped |
|
Sewer
|
Municipal Sewage System |
|
Size Total Text
|
Unknown |
Rooms
| Level |
Type |
Length |
Width |
Dimensions |
|
Basement |
Recreation Room |
41 ft ,5 in |
21 ft |
41 ft ,5 in x 21 ft |
|
Basement |
Bedroom |
16 ft |
9 ft ,8 in |
16 ft x 9 ft ,8 in |
|
Basement |
Bedroom |
10 ft ,2 in |
10 ft |
10 ft ,2 in x 10 ft |
|
Main Level |
Living Room |
15 ft ,9 in |
12 ft |
15 ft ,9 in x 12 ft |
|
Main Level |
Dining Room |
16 ft ,2 in |
11 ft ,5 in |
16 ft ,2 in x 11 ft ,5 in |
|
Main Level |
Eat In Kitchen |
16 ft ,2 in |
26 ft |
16 ft ,2 in x 26 ft |
|
Main Level |
Family Room |
16 ft ,9 in |
12 ft ,6 in |
16 ft ,9 in x 12 ft ,6 in |
|
Main Level |
Bedroom |
11 ft |
10 ft |
11 ft x 10 ft |
|
Main Level |
Bedroom |
11 ft |
10 ft |
11 ft x 10 ft |
|
Upper Level |
Primary Bedroom |
18 ft ,6 in |
15 ft |
18 ft ,6 in x 15 ft |
https://www.realtor.ca/real-estate/28669925/36-pinetop-road-winnipeg-bridgewood-estates

