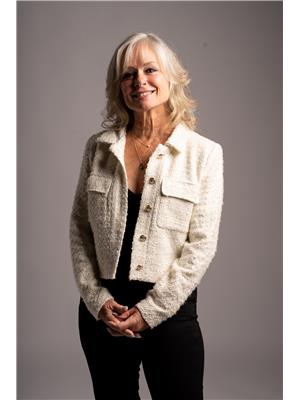70 Dayton Drive Winnipeg, Manitoba R2J 3N1
$489,000
2H//Winnipeg/S/S Wed June 25 - Offers reviewed July 2. OPEN HOUSE Sun June 29 (2-4) Welcome Home! Pride of ownership is evident thru-out this classic Southdale bungalow that has been meticulously cared for by it's long time owners. This family home has much to offer incl. a seamless floor plan, coffered ceilings, gleaming hardwood flooring & abundant windows thru-out! The formal living room/dining room combo provides great space for entertaining guests & hosting family gatherings. A spacious Eat -In kitchen offers ample cupboard/counter space with granite counter tops & SS appliances included. The adjacent family room is the ideal retreat for unwinding after dinner or to cozy up in front of the fireplace on those crisp winter evenings. A generous primary with room for your king size bed & 3 pce ensuite plus 2 more bedrooms & 4 piece bath complete the main floor of this lovely home. The finished basement with rec room, games area & 3 addn'l bedrooms (windows do not meet current egress) will accommodate your growing family! That's not all - Dbl attached garage, 20x14 deck & beautifully landscaped back yard with patio, raised gardens, & flower beds make this the perfect place to call home! All measurements -/=jogs. (id:53007)
Open House
This property has open houses!
2:00 pm
Ends at:4:00 pm
Property Details
| MLS® Number | 202515722 |
| Property Type | Single Family |
| Neigbourhood | Southdale |
| Community Name | Southdale |
| Amenities Near By | Playground, Shopping |
| Features | No Back Lane, No Smoking Home, No Pet Home |
| Parking Space Total | 6 |
| Road Type | Paved Road |
| Structure | Deck, Patio(s) |
Building
| Bathroom Total | 3 |
| Bedrooms Total | 6 |
| Appliances | Garburator, Microwave Built-in, Alarm System, Dishwasher, Dryer, Garage Door Opener, Garage Door Opener Remote(s), Microwave, Refrigerator, Stove, Central Vacuum, Washer, Window Coverings |
| Architectural Style | Bungalow |
| Constructed Date | 1979 |
| Cooling Type | Central Air Conditioning |
| Fireplace Fuel | Gas |
| Fireplace Present | Yes |
| Fireplace Type | Stone |
| Fixture | Ceiling Fans |
| Flooring Type | Wall-to-wall Carpet, Vinyl, Wood |
| Heating Fuel | Natural Gas |
| Heating Type | High-efficiency Furnace, Forced Air |
| Stories Total | 1 |
| Size Interior | 1502 Sqft |
| Type | House |
| Utility Water | Municipal Water |
Parking
| Attached Garage |
Land
| Acreage | No |
| Fence Type | Fence |
| Land Amenities | Playground, Shopping |
| Landscape Features | Vegetable Garden, Landscaped |
| Sewer | Municipal Sewage System |
| Size Irregular | 6529 |
| Size Total | 6529 Sqft |
| Size Total Text | 6529 Sqft |
Rooms
| Level | Type | Length | Width | Dimensions |
|---|---|---|---|---|
| Lower Level | Recreation Room | 13 ft ,1 in | 12 ft ,1 in | 13 ft ,1 in x 12 ft ,1 in |
| Lower Level | Games Room | 19 ft ,3 in | 13 ft | 19 ft ,3 in x 13 ft |
| Lower Level | Bedroom | 13 ft | 10 ft | 13 ft x 10 ft |
| Lower Level | Bedroom | 13 ft ,2 in | 9 ft ,8 in | 13 ft ,2 in x 9 ft ,8 in |
| Lower Level | Bedroom | 12 ft ,8 in | 9 ft ,9 in | 12 ft ,8 in x 9 ft ,9 in |
| Main Level | Living Room | 16 ft ,7 in | 12 ft | 16 ft ,7 in x 12 ft |
| Main Level | Dining Room | 11 ft | 10 ft | 11 ft x 10 ft |
| Main Level | Eat In Kitchen | 12 ft ,7 in | 11 ft ,4 in | 12 ft ,7 in x 11 ft ,4 in |
| Main Level | Family Room | 18 ft ,1 in | 12 ft ,8 in | 18 ft ,1 in x 12 ft ,8 in |
| Main Level | Primary Bedroom | 15 ft ,6 in | 11 ft | 15 ft ,6 in x 11 ft |
| Main Level | Bedroom | 10 ft ,9 in | 9 ft ,1 in | 10 ft ,9 in x 9 ft ,1 in |
| Main Level | Bedroom | 12 ft | 9 ft ,6 in | 12 ft x 9 ft ,6 in |
https://www.realtor.ca/real-estate/28515957/70-dayton-drive-winnipeg-southdale
Interested?
Contact us for more information






































