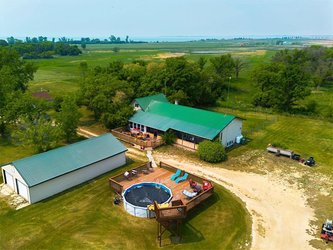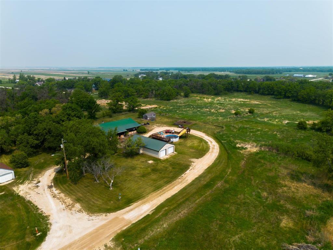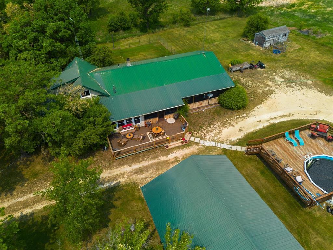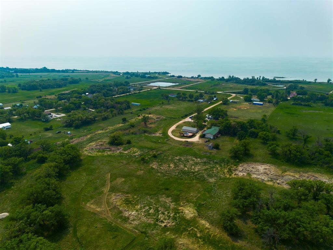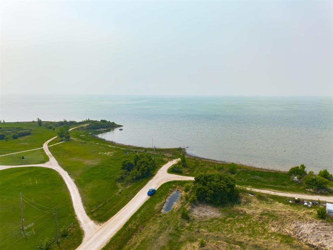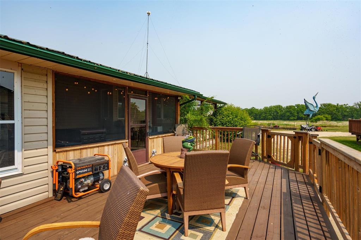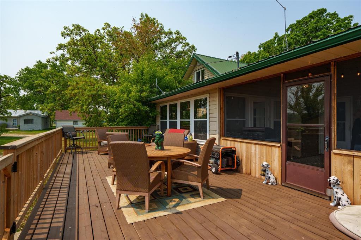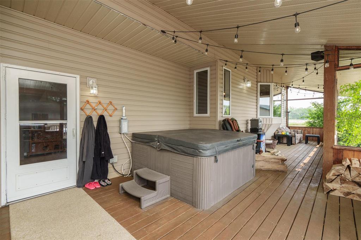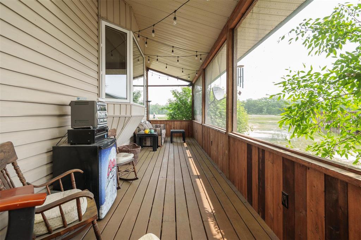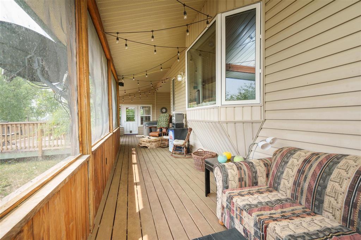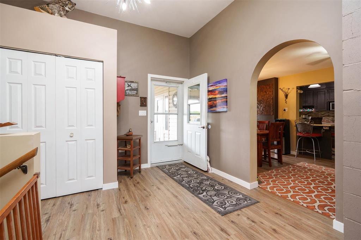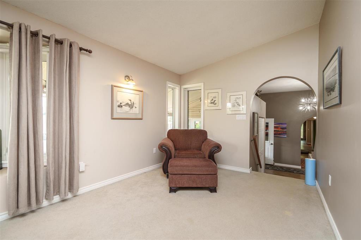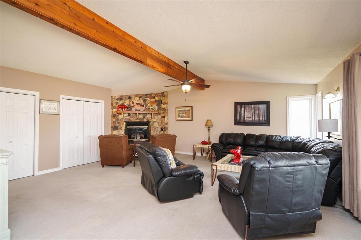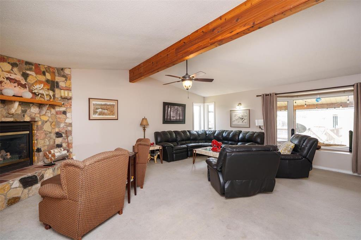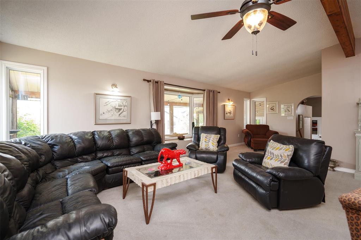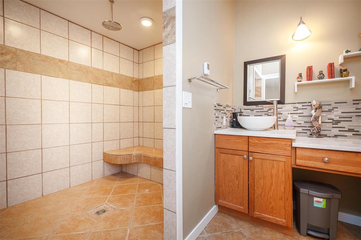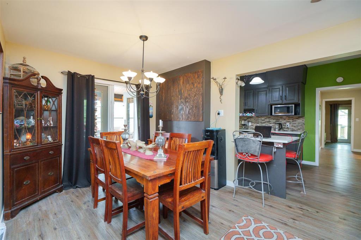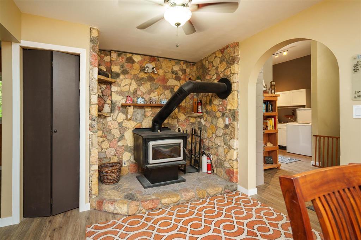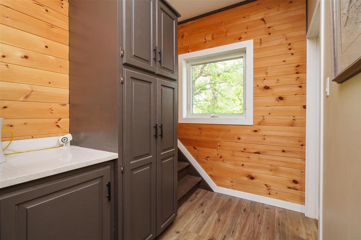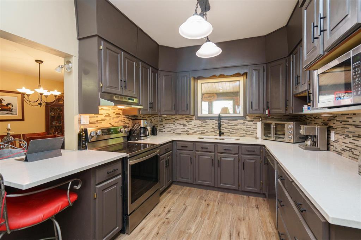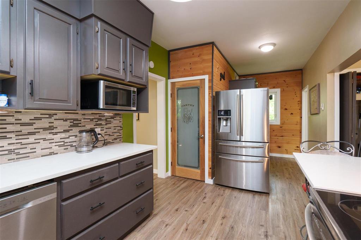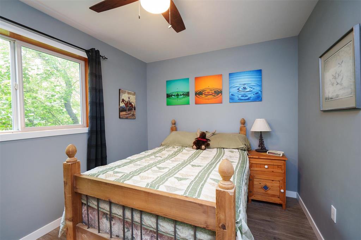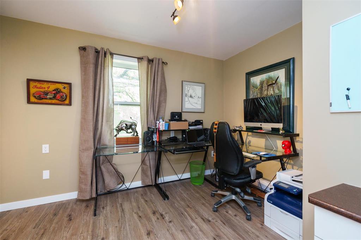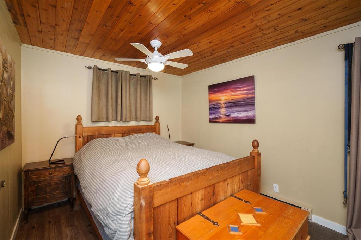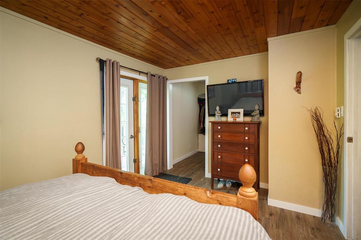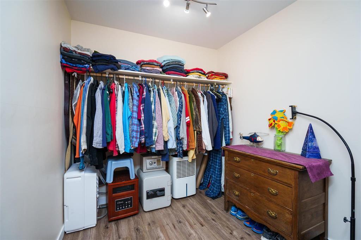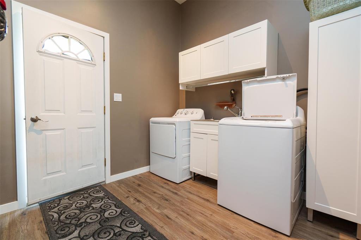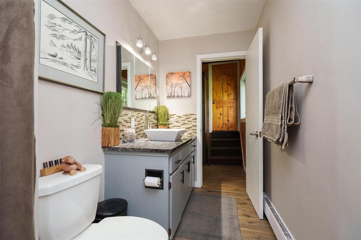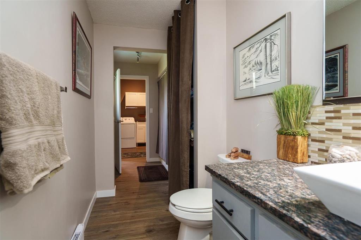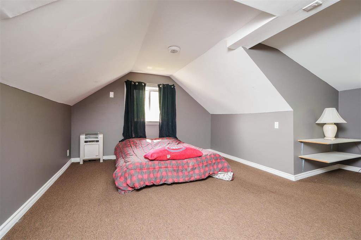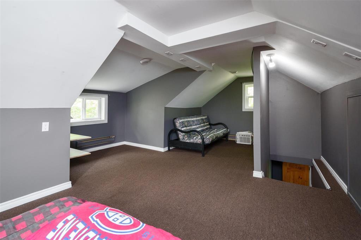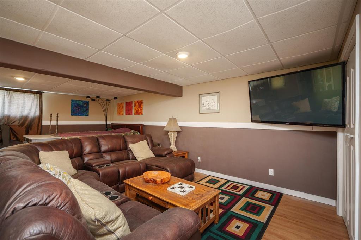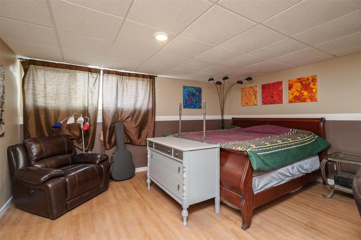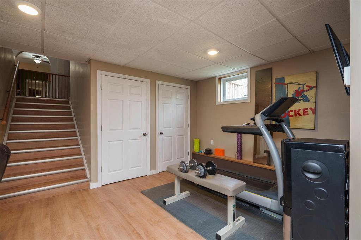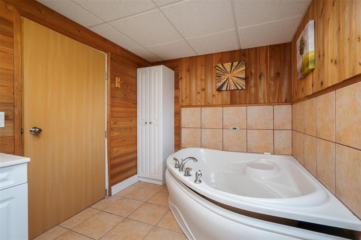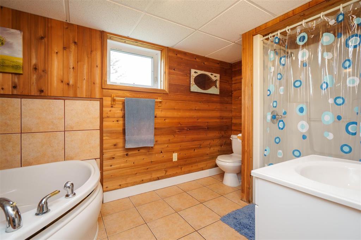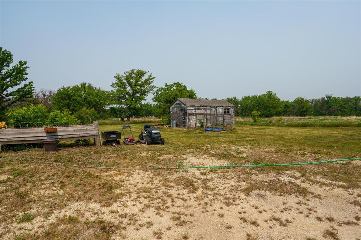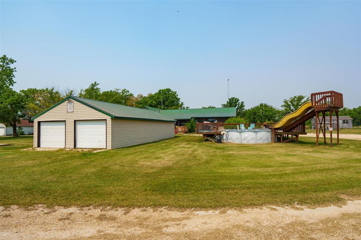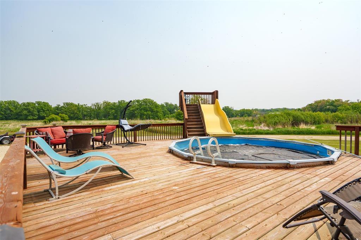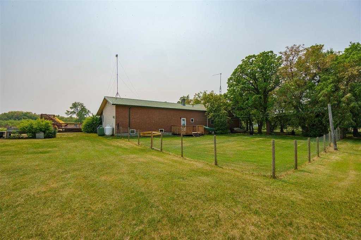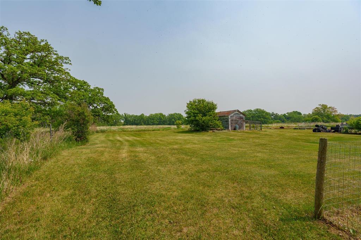25 Oak Street Oak Point, Manitoba R0C 2J0
$429,900
R19//Oak Point/This stunning 2300 sq. ft. luxury bungalow on nearly 5 beautifully treed acres offers the perfect blend of comfort, space, and relaxation. Whether you're looking for a year-round family home, retirement retreat, or a cottage getaway, this Oak Point gem checks every box. Only 55 mins from the city and steps from the water.Boasting 4 bedrooms (potentially 5) and 3 bathrooms, this immaculate home features a gorgeous open-concept kitchen with quartz countertops, a generous dining area with a cozy WETT-certified wood stove, and a massive entertainment-sized living room with a propane fireplace, ideal for making memories in every season.Unwind in the 3-season cedar sunroom or lounge in the screened-in porch without a single mosquito in sight. Step outside onto the expansive deck, perfect for BBQs and sunsets, or take a dip in the above-ground pool with a wraparound deck and slide!The oversized 1350 sq. ft. double garage comes with in-floor heat (PEX-ready) and loads of room for tools, toys, or hobbies.Just moments from Lake Manitoba s shoreline, this turn-key home delivers resort-style living with all the comforts of modern convenience. Don t miss your chance to own a slice of paradise! (id:53007)
Property Details
| MLS® Number | 202514671 |
| Property Type | Single Family |
| Neigbourhood | RM of St Laurent |
| Community Name | RM of St Laurent |
| Features | Private Setting, Treed, Corner Site, Flat Site, Country Residential, Sump Pump, Atrium/sunroom |
| Pool Type | Above Ground Pool |
| Structure | Deck, Patio(s), Porch, Workshop |
Building
| Bathroom Total | 3 |
| Bedrooms Total | 4 |
| Appliances | Hot Tub, Jetted Tub, Blinds, Dishwasher, Dryer, Garage Door Opener, Microwave, Refrigerator, Storage Shed, Stove, Washer |
| Constructed Date | 1970 |
| Construction Style Split Level | Split Level |
| Fireplace Fuel | Wood,unknown |
| Fireplace Present | Yes |
| Fireplace Type | Glass Door,glass Door,stove |
| Flooring Type | Wall-to-wall Carpet, Laminate, Tile, Vinyl |
| Heating Fuel | Electric, Propane |
| Heating Type | Baseboard Heaters, Hot Water |
| Size Interior | 2305 Sqft |
| Type | House |
| Utility Water | Well |
Parking
| Detached Garage |
Land
| Acreage | Yes |
| Sewer | Septic Tank And Field |
| Size Irregular | 4.700 |
| Size Total | 4.7 Ac |
| Size Total Text | 4.7 Ac |
Rooms
| Level | Type | Length | Width | Dimensions |
|---|---|---|---|---|
| Main Level | Primary Bedroom | 22 ft ,9 in | 11 ft ,4 in | 22 ft ,9 in x 11 ft ,4 in |
| Main Level | Bedroom | 13 ft ,3 in | 11 ft ,6 in | 13 ft ,3 in x 11 ft ,6 in |
| Main Level | Bedroom | 15 ft ,3 in | 9 ft ,6 in | 15 ft ,3 in x 9 ft ,6 in |
| Main Level | Laundry Room | 8 ft ,3 in | 8 ft ,3 in | 8 ft ,3 in x 8 ft ,3 in |
| Main Level | Recreation Room | 23 ft | 19 ft ,9 in | 23 ft x 19 ft ,9 in |
| Main Level | Kitchen | 13 ft ,1 in | 9 ft ,3 in | 13 ft ,1 in x 9 ft ,3 in |
| Upper Level | Bedroom | 11 ft ,6 in | 9 ft ,3 in | 11 ft ,6 in x 9 ft ,3 in |
| Upper Level | Living Room/dining Room | 23 ft ,1 in | 19 ft ,9 in | 23 ft ,1 in x 19 ft ,9 in |
https://www.realtor.ca/real-estate/28454003/25-oak-street-oak-point-rm-of-st-laurent
Interested?
Contact us for more information

Kyle Bazylo
https://www.sellingsouthwinnipeg.ca/

1239 Manahan Ave Unit 200
Winnipeg, Manitoba R3T 5S8

