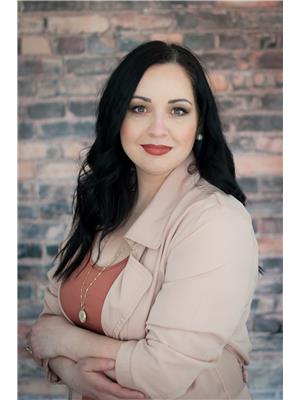3 Bedroom
2 Bathroom
2136 sqft
Bungalow
Fireplace
High-Efficiency Furnace, Forced Air
Acreage
Fruit Trees/shrubs
$364,900
R31//Swan River/Calling all golf enthusiasts! This spacious 2136 sq ft home backs directly onto Hole #4 of the golf course, offering the perfect blend of recreation and relaxation. With three bedrooms, two living rooms, a bright sunroom, and an attached double garage, it s ideal for families seeking both comfort and convenience. The private, treed yard features a deck for outdoor entertaining, a plum tree, and ornamental crabapple creating a peaceful backyard retreat. Key updates include newer shingles and a gravity-fed septic field, offering peace of mind for years to come. The primary bedroom includes patio doors to the yard and a private ensuite. Located just minutes from town, this home makes it easy to stay close to schools, sports, and everyday amenities. Priced to sell don t miss this rare opportunity! (id:53007)
Property Details
|
MLS® Number
|
202514268 |
|
Property Type
|
Single Family |
|
Neigbourhood
|
Swan River |
|
Community Name
|
Swan River |
|
Amenities Near By
|
Golf Nearby |
|
Features
|
Cul-de-sac, Low Maintenance Yard, Treed, Exterior Walls- 2x6", Country Residential, Private Yard |
|
Structure
|
Deck, Workshop |
Building
|
Bathroom Total
|
2 |
|
Bedrooms Total
|
3 |
|
Appliances
|
Blinds, Dishwasher, Dryer, Garage Door Opener, Garage Door Opener Remote(s), Refrigerator, Storage Shed, Stove, Washer |
|
Architectural Style
|
Bungalow |
|
Constructed Date
|
1980 |
|
Fireplace Fuel
|
Wood |
|
Fireplace Present
|
Yes |
|
Fireplace Type
|
Brick Facing |
|
Flooring Type
|
Wall-to-wall Carpet, Laminate, Vinyl |
|
Half Bath Total
|
1 |
|
Heating Fuel
|
Electric |
|
Heating Type
|
High-efficiency Furnace, Forced Air |
|
Stories Total
|
1 |
|
Size Interior
|
2136 Sqft |
|
Type
|
House |
|
Utility Water
|
Well |
Parking
|
Attached Garage
|
|
|
Other
|
|
|
Other
|
|
|
Other
|
|
|
Other
|
|
|
Oversize
|
|
Land
|
Acreage
|
Yes |
|
Land Amenities
|
Golf Nearby |
|
Landscape Features
|
Fruit Trees/shrubs |
|
Sewer
|
Septic Tank And Field |
|
Size Irregular
|
2.730 |
|
Size Total
|
2.73 Ac |
|
Size Total Text
|
2.73 Ac |
Rooms
| Level |
Type |
Length |
Width |
Dimensions |
|
Main Level |
Living Room |
20 ft |
13 ft |
20 ft x 13 ft |
|
Main Level |
Kitchen |
14 ft |
11 ft |
14 ft x 11 ft |
|
Main Level |
Dining Room |
13 ft |
10 ft |
13 ft x 10 ft |
|
Main Level |
Family Room |
21 ft |
14 ft |
21 ft x 14 ft |
|
Main Level |
Primary Bedroom |
15 ft |
14 ft |
15 ft x 14 ft |
|
Main Level |
Bedroom |
14 ft |
11 ft |
14 ft x 11 ft |
|
Main Level |
Den |
13 ft |
10 ft |
13 ft x 10 ft |
|
Main Level |
Mud Room |
12 ft |
11 ft |
12 ft x 11 ft |
|
Main Level |
Sunroom |
10 ft |
20 ft |
10 ft x 20 ft |
https://www.realtor.ca/real-estate/28440271/7-fairway-drive-swan-river-swan-river











































