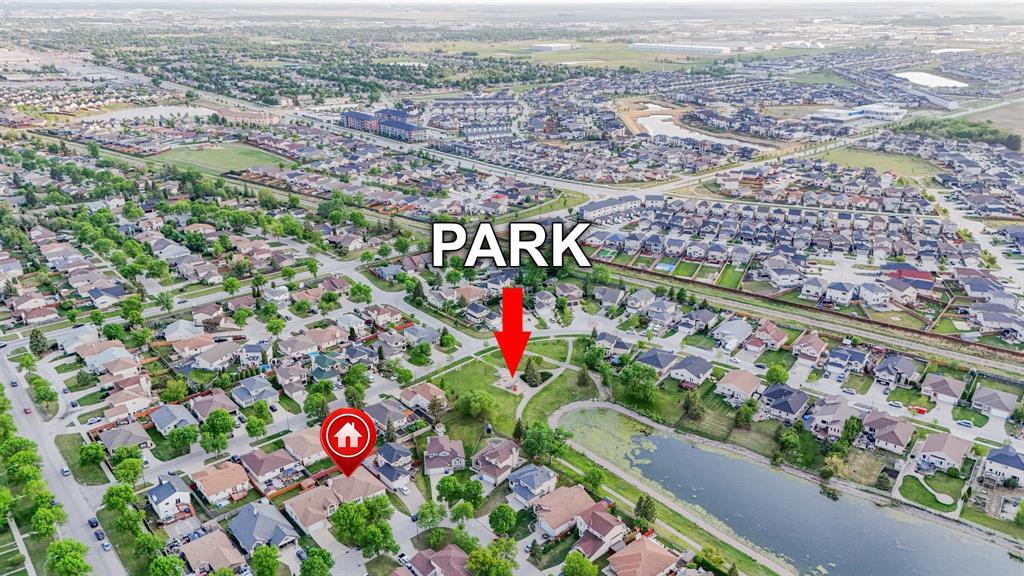5 Bedroom
3 Bathroom
1350 sqft
Bungalow
Central Air Conditioning
Forced Air
$524,900
4H//Winnipeg/OPEN HOUSE Sat & Sun, 2 4 PM. Offers reviewed June 10, 2025. Well-maintained 1,350 sq. ft. bungalow with 5 bedrooms, 3 full baths and a double attached insulated garage! Main floor features a spacious primary bedroom with 3-pc ensuite, two additional good-sized bedrooms, 4-pc bath, two living areas, a large kitchen, and main floor laundry. Enjoy a bright family room with patio doors to deck (2020). The fully finished basement offers a huge rec room, 2 bedrooms, 3-pc bath, and storage. Additional features: roughed-in central vac, shingles (2010), garage door, fascia, window trims (2012), dryer (2022), interior paint (2021), stucco paint (2021), water tank (2025), duct cleaning (2025). Located close to schools, parks, shopping, and all amenities. A perfect family home in a prime location! (id:53007)
Property Details
|
MLS® Number
|
202513468 |
|
Property Type
|
Single Family |
|
Neigbourhood
|
Foxwarren Estates |
|
Community Name
|
Foxwarren Estates |
|
Amenities Near By
|
Playground, Shopping, Public Transit |
|
Features
|
Other, No Back Lane, No Smoking Home, No Pet Home, Sump Pump |
|
Parking Space Total
|
6 |
|
Road Type
|
No Thru Road |
|
Structure
|
Deck |
Building
|
Bathroom Total
|
3 |
|
Bedrooms Total
|
5 |
|
Appliances
|
Hood Fan, Central Vacuum - Roughed In, Blinds, Dishwasher, Dryer, Garage Door Opener, Garage Door Opener Remote(s), Refrigerator, Stove, Washer |
|
Architectural Style
|
Bungalow |
|
Constructed Date
|
1993 |
|
Cooling Type
|
Central Air Conditioning |
|
Fire Protection
|
Smoke Detectors |
|
Flooring Type
|
Wall-to-wall Carpet, Laminate, Vinyl |
|
Heating Fuel
|
Natural Gas |
|
Heating Type
|
Forced Air |
|
Stories Total
|
1 |
|
Size Interior
|
1350 Sqft |
|
Type
|
House |
|
Utility Water
|
Municipal Water |
Parking
|
Attached Garage
|
|
|
Other
|
|
|
Other
|
|
Land
|
Acreage
|
No |
|
Fence Type
|
Fence |
|
Land Amenities
|
Playground, Shopping, Public Transit |
|
Sewer
|
Municipal Sewage System |
|
Size Frontage
|
50 Ft |
|
Size Total Text
|
Unknown |
Rooms
| Level |
Type |
Length |
Width |
Dimensions |
|
Basement |
Bedroom |
13 ft ,6 in |
11 ft ,3 in |
13 ft ,6 in x 11 ft ,3 in |
|
Basement |
Bedroom |
10 ft ,3 in |
11 ft ,3 in |
10 ft ,3 in x 11 ft ,3 in |
|
Basement |
Recreation Room |
27 ft ,2 in |
16 ft ,5 in |
27 ft ,2 in x 16 ft ,5 in |
|
Main Level |
Eat In Kitchen |
15 ft ,9 in |
11 ft ,9 in |
15 ft ,9 in x 11 ft ,9 in |
|
Main Level |
Family Room |
12 ft ,9 in |
11 ft ,3 in |
12 ft ,9 in x 11 ft ,3 in |
|
Main Level |
Living Room |
13 ft |
10 ft ,11 in |
13 ft x 10 ft ,11 in |
|
Main Level |
Dining Room |
13 ft |
8 ft ,8 in |
13 ft x 8 ft ,8 in |
|
Main Level |
Primary Bedroom |
11 ft ,11 in |
11 ft |
11 ft ,11 in x 11 ft |
|
Main Level |
Bedroom |
8 ft ,6 in |
10 ft ,5 in |
8 ft ,6 in x 10 ft ,5 in |
|
Main Level |
Bedroom |
8 ft ,6 in |
10 ft |
8 ft ,6 in x 10 ft |
https://www.realtor.ca/real-estate/28389077/16-boundary-bay-winnipeg-foxwarren-estates










































