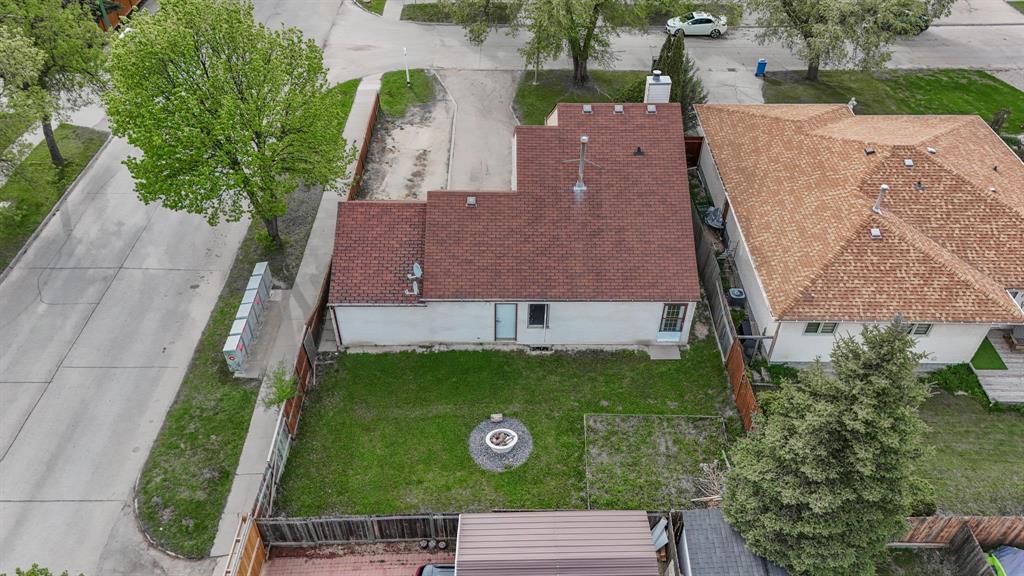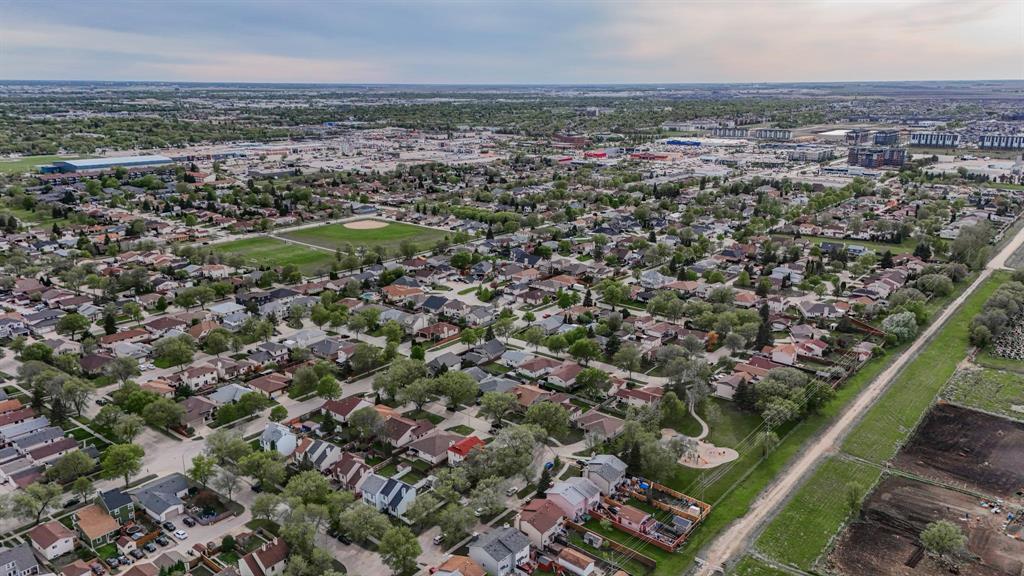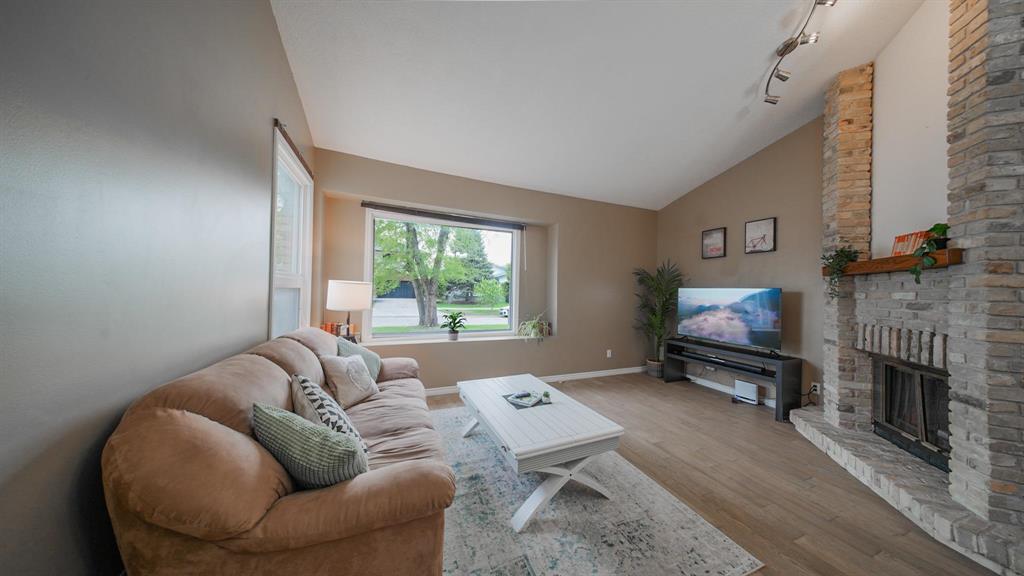4 Bedroom
2 Bathroom
931 sqft
Bungalow
Fireplace
Central Air Conditioning
Forced Air
$434,900
4F//Winnipeg/Open House Saturday & Sunday from 2 4 PM. Offers to be reviewed on June 3rd.Well-maintained bungalow on a desirable corner lot in the sought-after Garden City neighborhood! The main floor features an open-concept layout with a maple kitchen, quartz countertops, ample cabinetry, and a cozy breakfast nook. The bright living room offers large windows and a brick-facing fireplace, flowing into a spacious dining area. There are two generous bedrooms on the main floor, including a primary with double closets and patio doors leading to the backyard. There s also space that could potentially serve as a main floor office buyers to do their own due diligence. A full bathroom completes the main level. The fully finished basement offers two additional bedrooms, a large rec room, a den area, a full bathroom, laundry, and storage. Outside, enjoy a fenced backyard with a firepit, double attached garage, and front driveway. Convenient location close to schools, shopping, and transit. A perfect family home in a prime location! (id:53007)
Property Details
|
MLS® Number
|
202511409 |
|
Property Type
|
Single Family |
|
Neigbourhood
|
Garden City |
|
Community Name
|
Garden City |
|
Amenities Near By
|
Shopping |
|
Features
|
Corner Site, Other, No Back Lane, Sump Pump |
Building
|
Bathroom Total
|
2 |
|
Bedrooms Total
|
4 |
|
Appliances
|
Dishwasher, Dryer, Garage Door Opener, Refrigerator, Stove, Washer |
|
Architectural Style
|
Bungalow |
|
Constructed Date
|
1979 |
|
Cooling Type
|
Central Air Conditioning |
|
Fireplace Fuel
|
Wood |
|
Fireplace Present
|
Yes |
|
Fireplace Type
|
Brick Facing |
|
Flooring Type
|
Wall-to-wall Carpet, Laminate, Vinyl |
|
Heating Fuel
|
Natural Gas |
|
Heating Type
|
Forced Air |
|
Stories Total
|
1 |
|
Size Interior
|
931 Sqft |
|
Type
|
House |
|
Utility Water
|
Municipal Water |
Parking
Land
|
Acreage
|
No |
|
Land Amenities
|
Shopping |
|
Sewer
|
Municipal Sewage System |
|
Size Depth
|
100 Ft |
|
Size Frontage
|
55 Ft |
|
Size Irregular
|
55 X 100 |
|
Size Total Text
|
55 X 100 |
Rooms
| Level |
Type |
Length |
Width |
Dimensions |
|
Basement |
Recreation Room |
18 ft ,6 in |
10 ft ,8 in |
18 ft ,6 in x 10 ft ,8 in |
|
Basement |
Den |
10 ft |
9 ft |
10 ft x 9 ft |
|
Basement |
Bedroom |
10 ft ,2 in |
15 ft ,2 in |
10 ft ,2 in x 15 ft ,2 in |
|
Basement |
Bedroom |
10 ft ,8 in |
11 ft ,3 in |
10 ft ,8 in x 11 ft ,3 in |
|
Basement |
Laundry Room |
10 ft ,5 in |
6 ft |
10 ft ,5 in x 6 ft |
|
Main Level |
Living Room |
16 ft ,11 in |
13 ft |
16 ft ,11 in x 13 ft |
|
Main Level |
Dining Room |
12 ft ,8 in |
9 ft ,8 in |
12 ft ,8 in x 9 ft ,8 in |
|
Main Level |
Eat In Kitchen |
13 ft ,8 in |
8 ft ,9 in |
13 ft ,8 in x 8 ft ,9 in |
|
Main Level |
Primary Bedroom |
14 ft ,3 in |
11 ft ,8 in |
14 ft ,3 in x 11 ft ,8 in |
|
Main Level |
Bedroom |
13 ft ,6 in |
9 ft |
13 ft ,6 in x 9 ft |
https://www.realtor.ca/real-estate/28346165/142-birchbark-bay-winnipeg-garden-city


















































