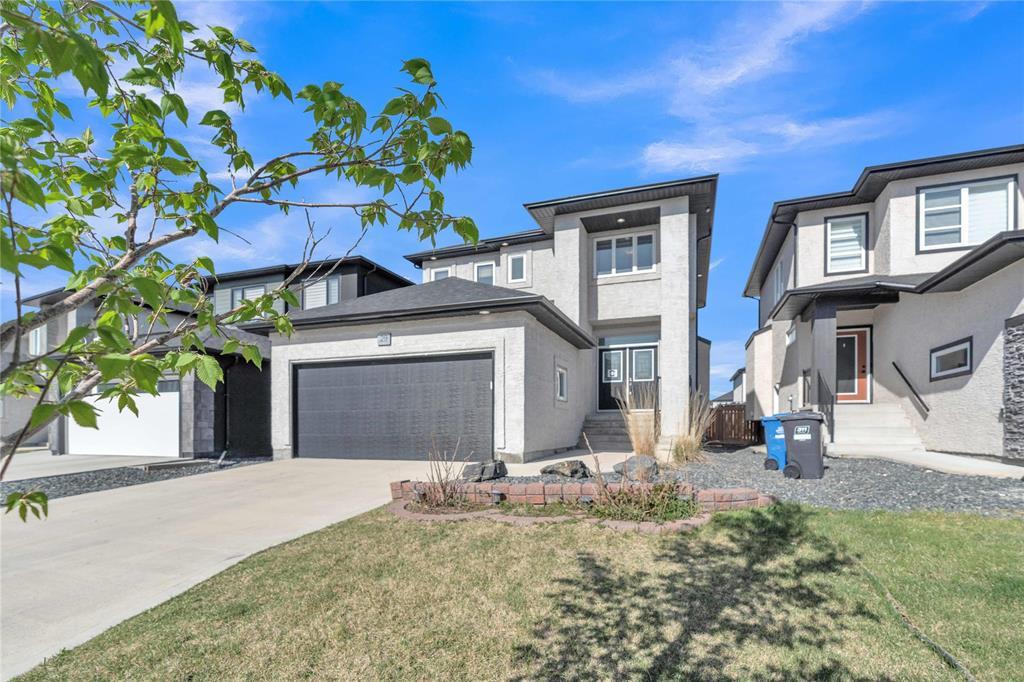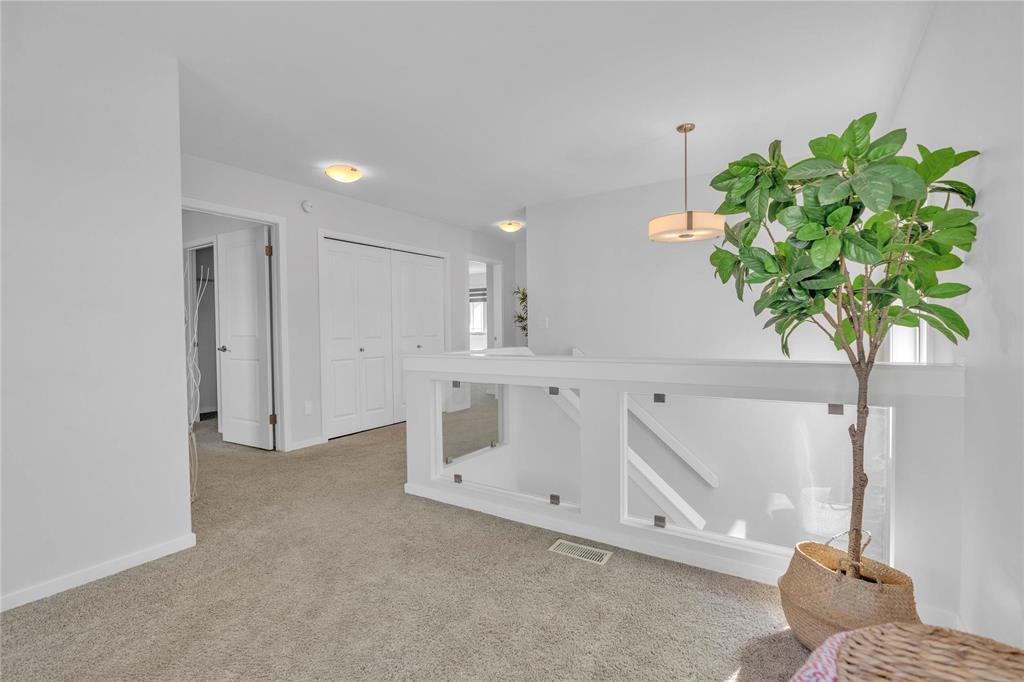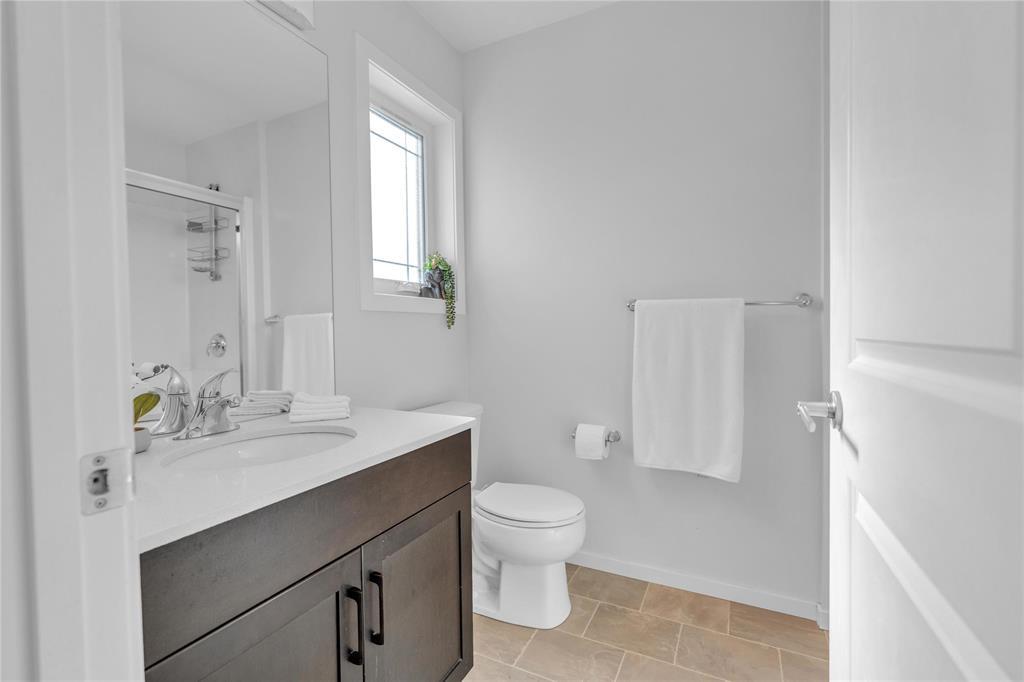29 Berry Hill Road Winnipeg, Manitoba R3Y 2A5
$674,900
1R//Winnipeg/SS Now. OTP Wed May 21st. Open House Sat/Sun/Mon May 17th&18th&19th : 1-3PM. Welcome to this beautifully two-storey home in Prairie Pointe! Offering over 2000sqft. of well-designed living space, this home features 4 bedrooms and 3 full bathrooms, perfect for growing families. You ll love the open-concept layout, featuring a bright living room with a cozy fireplace and large windows that flood the space with natural light. The modern kitchen is equipped with stainless steel appliances, quartz countertops, and a spacious center island ideal for both everyday living and hosting guests. The dining area provides ample space for entertaining. A main floor bedroom or office and a full 4-piece bathroom complete the main level. Upstairs, you ll find two generous primary bedrooms, each with walk-in closets and private 4-piece ensuites featuring quartz countertops. A third bedroom, convenient second-floor laundry, and a loft area offer even more functional living space. Enjoy outdoor living in the fully fenced, tastefully landscaped backyard complete with a two-tier deck perfect for summer gatherings. This stunning home is a must-see. Call today to book your private showing! (id:53007)
Open House
This property has open houses!
1:00 pm
Ends at:3:00 pm
Property Details
| MLS® Number | 202510884 |
| Property Type | Single Family |
| Neigbourhood | Prairie Pointe |
| Community Name | Prairie Pointe |
| Amenities Near By | Playground, Shopping, Public Transit |
| Features | No Back Lane, No Smoking Home, Sump Pump, Private Yard |
| Parking Space Total | 5 |
| Structure | Deck |
Building
| Bathroom Total | 3 |
| Bedrooms Total | 4 |
| Appliances | Blinds, Dishwasher, Dryer, Garage Door Opener, Garage Door Opener Remote(s), Refrigerator, Stove, Washer |
| Constructed Date | 2020 |
| Cooling Type | Central Air Conditioning |
| Fireplace Fuel | Gas |
| Fireplace Present | Yes |
| Fireplace Type | Glass Door |
| Flooring Type | Wall-to-wall Carpet, Vinyl |
| Heating Fuel | Natural Gas |
| Heating Type | Heat Recovery Ventilation (hrv), High-efficiency Furnace, Forced Air |
| Stories Total | 2 |
| Size Interior | 2064 Sqft |
| Type | House |
| Utility Water | Municipal Water |
Parking
| Attached Garage | |
| Other |
Land
| Acreage | No |
| Fence Type | Fence |
| Land Amenities | Playground, Shopping, Public Transit |
| Sewer | Municipal Sewage System |
| Size Irregular | 4487 |
| Size Total | 4487 Sqft |
| Size Total Text | 4487 Sqft |
Rooms
| Level | Type | Length | Width | Dimensions |
|---|---|---|---|---|
| Lower Level | Recreation Room | 31 ft | 27 ft ,7 in | 31 ft x 27 ft ,7 in |
| Main Level | Bedroom | 9 ft | 9 ft ,7 in | 9 ft x 9 ft ,7 in |
| Main Level | Dining Room | 10 ft ,7 in | 8 ft ,6 in | 10 ft ,7 in x 8 ft ,6 in |
| Main Level | Living Room/dining Room | 17 ft ,10 in | 15 ft ,6 in | 17 ft ,10 in x 15 ft ,6 in |
| Main Level | Kitchen | 12 ft ,1 in | 10 ft ,9 in | 12 ft ,1 in x 10 ft ,9 in |
| Upper Level | Primary Bedroom | 14 ft | 12 ft ,9 in | 14 ft x 12 ft ,9 in |
| Upper Level | Primary Bedroom | 14 ft | 13 ft ,10 in | 14 ft x 13 ft ,10 in |
| Upper Level | Bedroom | 10 ft ,7 in | 9 ft ,9 in | 10 ft ,7 in x 9 ft ,9 in |
| Upper Level | Loft | 10 ft | 12 ft | 10 ft x 12 ft |
https://www.realtor.ca/real-estate/28315469/29-berry-hill-road-winnipeg-prairie-pointe
Interested?
Contact us for more information

































