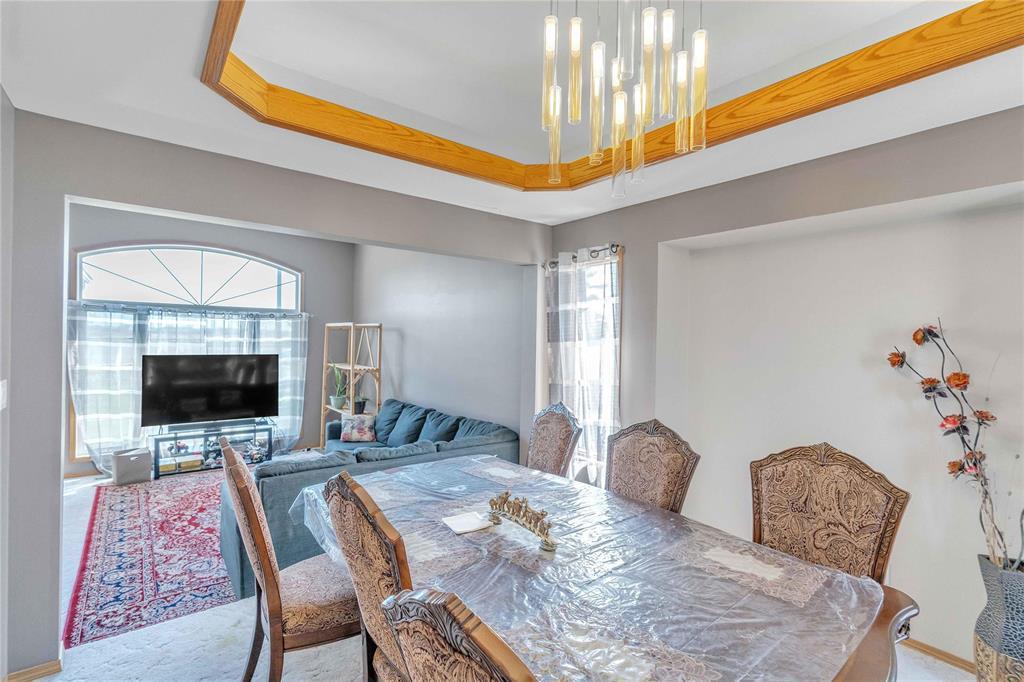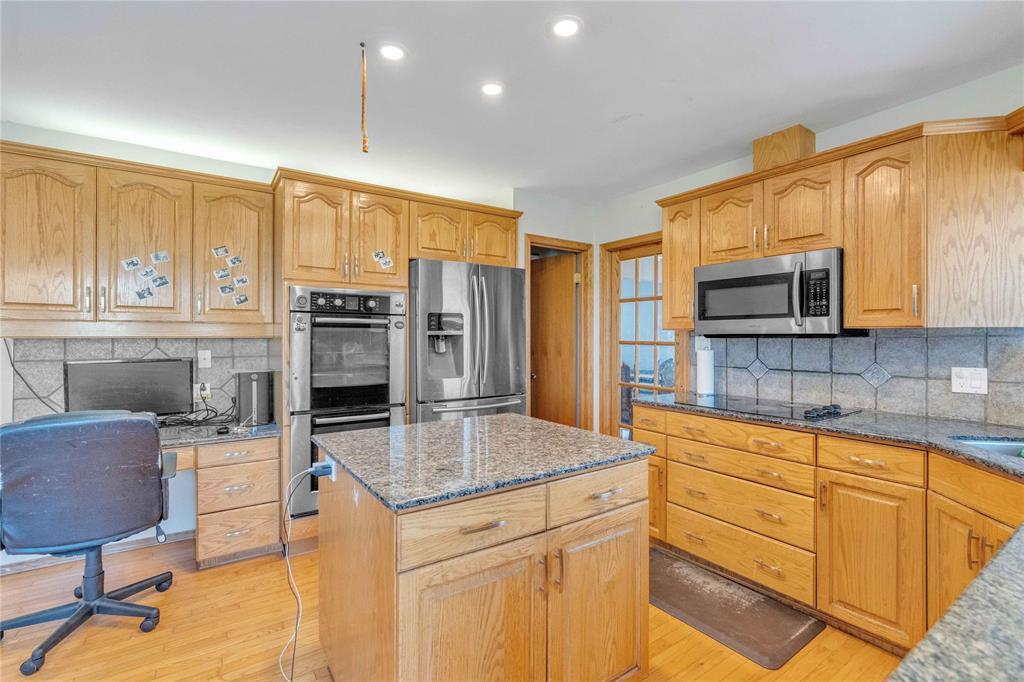4 Bedroom
4 Bathroom
2300 sqft
Fireplace
Forced Air
Acreage
$999,000
R15//West St Paul/S/S Now, Offers as received. Open House Saturday-Sunday 1-3pm (24,25 May). Welcome to this spacious and inviting 2,300 SF family home nestled on a beautifully treed 1.36-acre lot in sought-after West St Paul. This 4-bedroom, 3.5-bathroom home features a bright and functional layout with a formal living and dining area, a well-equipped eat-in kitchen with stainless steel appliances, a large island, and direct access to the deck ideal for entertaining. The cozy family room with a gas fireplace opens to a stunning sunroom and the private backyard. Upstairs, the primary suite offers a bay window with serene view, a walk-in closet, and a luxurious 5-piece ensuite. Two more bedrooms and a full bath complete the upper level. The finished basement adds extra living space with a large rec room, a fourth bedroom, and another full bath. A triple attached garage provides ample storage for vehicles and gear. Close to Guru ghar Sikh Society of Manitoba (Pipeline) and City. Book your private showing today!! (id:53007)
Property Details
|
MLS® Number
|
202510070 |
|
Property Type
|
Single Family |
|
Neigbourhood
|
R15 |
|
Community Name
|
R15 |
|
Features
|
Private Setting, Treed, No Smoking Home, No Pet Home |
|
Parking Space Total
|
9 |
|
Structure
|
Deck |
Building
|
Bathroom Total
|
4 |
|
Bedrooms Total
|
4 |
|
Appliances
|
Dishwasher, Dryer, Microwave, Refrigerator, Stove, Washer |
|
Constructed Date
|
1992 |
|
Fireplace Fuel
|
Gas |
|
Fireplace Present
|
Yes |
|
Fireplace Type
|
Brick Facing |
|
Flooring Type
|
Wall-to-wall Carpet, Tile, Wood |
|
Half Bath Total
|
1 |
|
Heating Fuel
|
Natural Gas |
|
Heating Type
|
Forced Air |
|
Stories Total
|
2 |
|
Size Interior
|
2300 Sqft |
|
Type
|
House |
|
Utility Water
|
Well |
Parking
Land
|
Acreage
|
Yes |
|
Sewer
|
See Remarks, Septic Tank And Field |
|
Size Depth
|
300 Ft |
|
Size Frontage
|
198 Ft |
|
Size Irregular
|
59400 |
|
Size Total
|
59400 Sqft |
|
Size Total Text
|
59400 Sqft |
Rooms
| Level |
Type |
Length |
Width |
Dimensions |
|
Basement |
Recreation Room |
18 ft |
16 ft |
18 ft x 16 ft |
|
Basement |
Bedroom |
12 ft ,6 in |
11 ft |
12 ft ,6 in x 11 ft |
|
Main Level |
Living Room |
14 ft |
12 ft ,10 in |
14 ft x 12 ft ,10 in |
|
Main Level |
Family Room |
17 ft |
12 ft ,11 in |
17 ft x 12 ft ,11 in |
|
Main Level |
Sunroom |
16 ft |
12 ft |
16 ft x 12 ft |
|
Main Level |
Dining Room |
12 ft ,6 in |
9 ft ,11 in |
12 ft ,6 in x 9 ft ,11 in |
|
Main Level |
Eat In Kitchen |
17 ft ,3 in |
11 ft |
17 ft ,3 in x 11 ft |
|
Upper Level |
Bedroom |
10 ft ,6 in |
9 ft ,11 in |
10 ft ,6 in x 9 ft ,11 in |
|
Upper Level |
Primary Bedroom |
15 ft |
13 ft ,6 in |
15 ft x 13 ft ,6 in |
|
Upper Level |
Bedroom |
11 ft ,2 in |
11 ft ,3 in |
11 ft ,2 in x 11 ft ,3 in |
https://www.realtor.ca/real-estate/28301610/1141-mollard-road-west-st-paul-r15








































