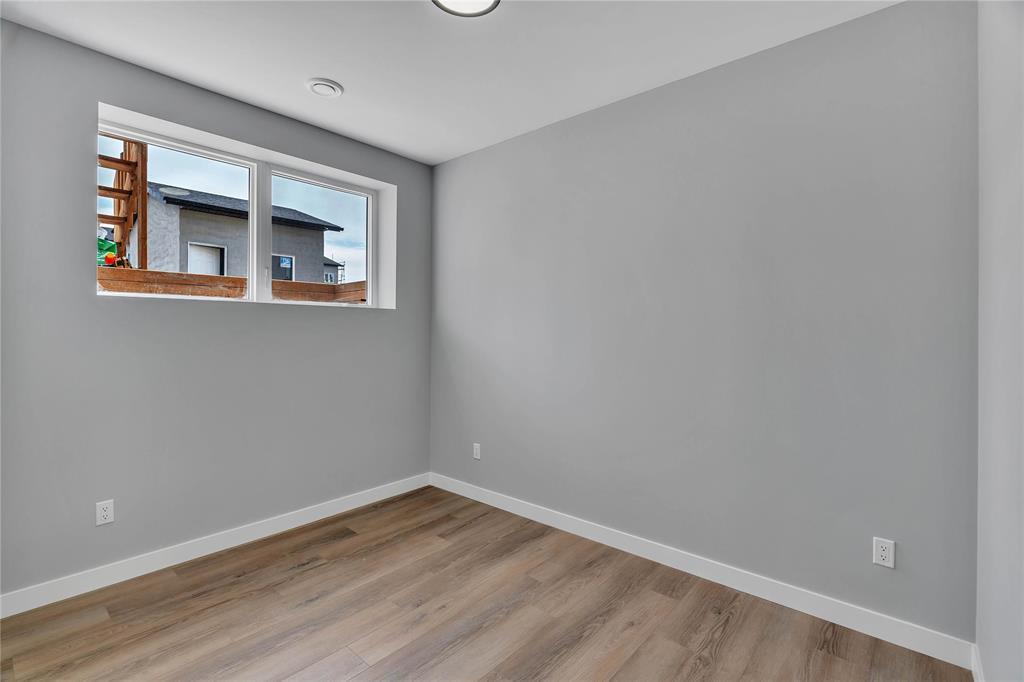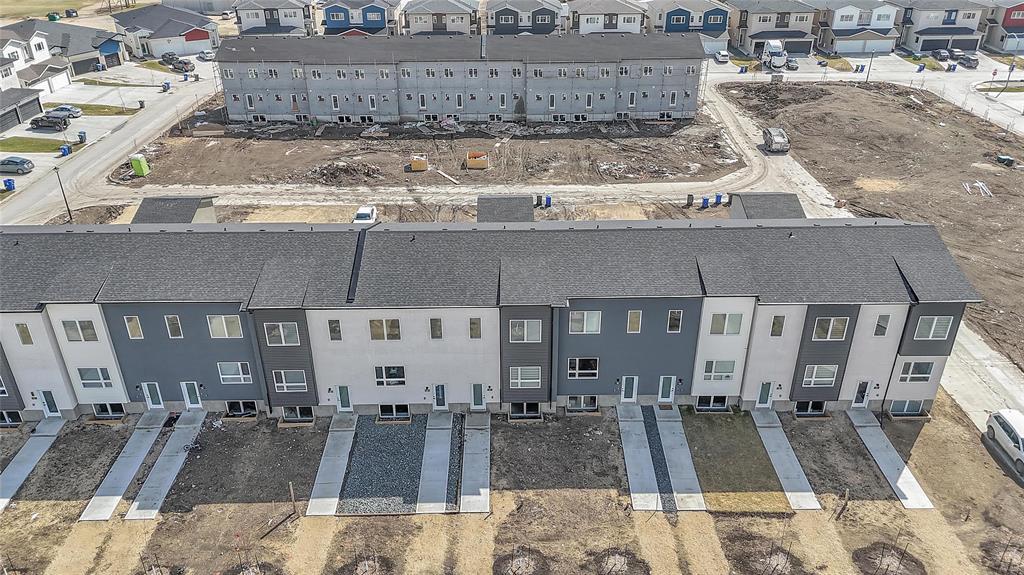5 Bedroom
4 Bathroom
1330 sqft
Central Air Conditioning
Heat Recovery Ventilation (Hrv), High-Efficiency Furnace, Forced Air
$459,900
4L//Winnipeg/Ss now.Offers Any time,No fees for this townhouse .Open House Sat -Sun, May 17 & 18, (2pm to 4PM). Welcome to this stunning brand new home in the desirable Castlebury Springs community! This thoughtfully designed residence offers 5 spacious bedrooms, 3.5 baths, and a fully finished basement complete with privacy doors, large windows, and rough-in plumbing for a future wet bar. The main floor boasts 9-ft ceilings, a den ideal for a home office, and an upgraded kitchen and bathrooms with elegant quartz countertops. Each bedroom on second floor features stylish accent walls, while the living area includes a custom built-in entertainment unit and upgraded lighting throughout. The primary suite is highlighted by ambient LED night lighting for a touch of luxury. Enjoy the convenience of two laundry connections one in the basement and another on the second floor. Professionally landscaped front and back yards with stone finishes add to the home's curb appeal. Located within close distance to parks, schools, CentrePort, and Gurdwara Shri Kalgidhar Sahib, this home offers exceptional comfort, convenience, and value.Dimensions are +/- Jogs . (id:53007)
Property Details
|
MLS® Number
|
202509947 |
|
Property Type
|
Single Family |
|
Neigbourhood
|
Castlebury Meadows |
|
Community Name
|
Castlebury Meadows |
|
Amenities Near By
|
Playground |
|
Features
|
Back Lane, No Smoking Home, No Pet Home, Sump Pump |
|
Road Type
|
Paved Road |
Building
|
Bathroom Total
|
4 |
|
Bedrooms Total
|
5 |
|
Appliances
|
Garage Door Opener, Garage Door Opener Remote(s) |
|
Constructed Date
|
2025 |
|
Cooling Type
|
Central Air Conditioning |
|
Fire Protection
|
Smoke Detectors |
|
Flooring Type
|
Laminate, Vinyl Plank |
|
Half Bath Total
|
1 |
|
Heating Fuel
|
Natural Gas |
|
Heating Type
|
Heat Recovery Ventilation (hrv), High-efficiency Furnace, Forced Air |
|
Stories Total
|
2 |
|
Size Interior
|
1330 Sqft |
|
Type
|
Row / Townhouse |
|
Utility Water
|
Municipal Water |
Parking
Land
|
Acreage
|
No |
|
Land Amenities
|
Playground |
|
Sewer
|
Municipal Sewage System |
|
Size Frontage
|
19 Ft |
|
Size Irregular
|
19 X 0 |
|
Size Total Text
|
19 X 0 |
Rooms
| Level |
Type |
Length |
Width |
Dimensions |
|
Basement |
Bedroom |
10 ft ,9 in |
10 ft ,6 in |
10 ft ,9 in x 10 ft ,6 in |
|
Basement |
Bedroom |
10 ft ,9 in |
10 ft |
10 ft ,9 in x 10 ft |
|
Basement |
Recreation Room |
12 ft ,3 in |
10 ft ,3 in |
12 ft ,3 in x 10 ft ,3 in |
|
Main Level |
Den |
11 ft ,2 in |
5 ft ,2 in |
11 ft ,2 in x 5 ft ,2 in |
|
Main Level |
Living Room |
13 ft |
10 ft ,2 in |
13 ft x 10 ft ,2 in |
|
Main Level |
Eat In Kitchen |
24 ft |
12 ft ,3 in |
24 ft x 12 ft ,3 in |
|
Upper Level |
Primary Bedroom |
13 ft ,6 in |
10 ft ,2 in |
13 ft ,6 in x 10 ft ,2 in |
|
Upper Level |
Bedroom |
12 ft ,5 in |
8 ft ,9 in |
12 ft ,5 in x 8 ft ,9 in |
|
Upper Level |
Bedroom |
8 ft ,9 in |
8 ft ,8 in |
8 ft ,9 in x 8 ft ,8 in |
https://www.realtor.ca/real-estate/28271885/23-indra-crescent-winnipeg-castlebury-meadows








































