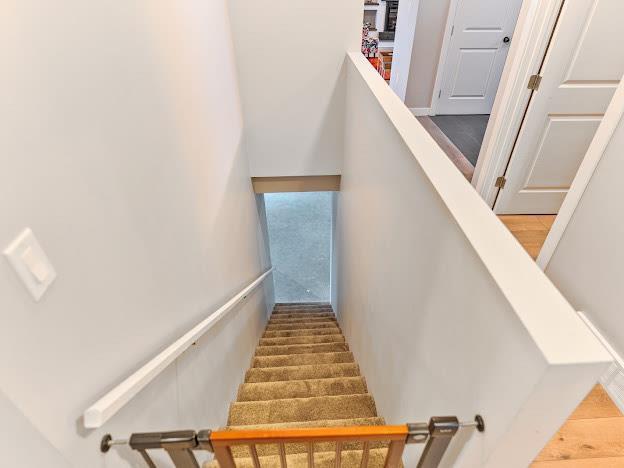3 Bedroom
2 Bathroom
1965 sqft
Bungalow
Fireplace
Central Air Conditioning
High-Efficiency Furnace, Forced Air
$699,900
R04//Oakbank/Beautifully designed 3-bedroom walk-out home offers exceptional lake lot living with thoughtful design and premium finishes. The open-concept main floor features a spacious kitchen, dining, and living area complete with a cozy fireplace and custom built-ins. The kitchen stands out with white cabinetry, subway tile backsplash, and granite countertops. Just off the kitchen, enjoy a 23 x 10 covered deck overlooking the tranquil lake ideal for relaxing or entertaining.The primary bedroom is generously sized with abundant natural light and a charming barn board feature wall. The luxurious ensuite is complemented by a large walk-in closet for added convenience.A unique loft space above the garage, perfect for an office or a game room.The double-car garage is insulated and is equipped with a level 2 charger. The walk-out basement is built with ICF, 9-foot ceilings, huge windows, and is partially finished with drywall on exterior walls and a roughed-in bathroom.Located in a peaceful neighborhood and backing directly onto the lake, this home is the perfect blend of style, space, and potential. OFFERS AS RECEIVED. (id:53007)
Property Details
|
MLS® Number
|
202509715 |
|
Property Type
|
Single Family |
|
Neigbourhood
|
Springfield |
|
Community Name
|
Springfield |
|
Amenities Near By
|
Golf Nearby, Playground |
|
Features
|
No Back Lane, Exterior Walls- 2x6", No Pet Home, Sump Pump |
|
Structure
|
Deck |
|
View Type
|
Lake View |
Building
|
Bathroom Total
|
2 |
|
Bedrooms Total
|
3 |
|
Appliances
|
Blinds, Dishwasher, Dryer, Garage Door Opener Remote(s), Microwave, Refrigerator, Stove, Washer |
|
Architectural Style
|
Bungalow |
|
Constructed Date
|
2018 |
|
Cooling Type
|
Central Air Conditioning |
|
Fire Protection
|
Smoke Detectors |
|
Fireplace Fuel
|
Electric |
|
Fireplace Present
|
Yes |
|
Fireplace Type
|
Glass Door |
|
Flooring Type
|
Wall-to-wall Carpet, Laminate, Tile |
|
Heating Fuel
|
Natural Gas |
|
Heating Type
|
High-efficiency Furnace, Forced Air |
|
Stories Total
|
1 |
|
Size Interior
|
1965 Sqft |
|
Type
|
House |
|
Utility Water
|
Municipal Water |
Parking
|
Attached Garage
|
|
|
Other
|
|
|
Other
|
|
|
Other
|
|
|
Other
|
|
Land
|
Acreage
|
No |
|
Fence Type
|
Not Fenced |
|
Land Amenities
|
Golf Nearby, Playground |
|
Sewer
|
Municipal Sewage System |
|
Size Frontage
|
70 Ft |
|
Size Total Text
|
Unknown |
Rooms
| Level |
Type |
Length |
Width |
Dimensions |
|
Main Level |
Living Room |
15 ft |
17 ft ,8 in |
15 ft x 17 ft ,8 in |
|
Main Level |
Kitchen |
8 ft ,7 in |
14 ft ,1 in |
8 ft ,7 in x 14 ft ,1 in |
|
Main Level |
Primary Bedroom |
14 ft |
12 ft |
14 ft x 12 ft |
|
Main Level |
4pc Ensuite Bath |
8 ft |
9 ft |
8 ft x 9 ft |
|
Main Level |
Bedroom |
10 ft ,7 in |
11 ft ,1 in |
10 ft ,7 in x 11 ft ,1 in |
|
Main Level |
Bedroom |
10 ft ,7 in |
10 ft |
10 ft ,7 in x 10 ft |
|
Main Level |
Dining Room |
14 ft ,8 in |
11 ft ,7 in |
14 ft ,8 in x 11 ft ,7 in |
|
Main Level |
Mud Room |
6 ft ,10 in |
7 ft ,9 in |
6 ft ,10 in x 7 ft ,9 in |
|
Main Level |
4pc Bathroom |
9 ft |
4 ft ,1 in |
9 ft x 4 ft ,1 in |
|
Upper Level |
Loft |
14 ft |
22 ft ,7 in |
14 ft x 22 ft ,7 in |
https://www.realtor.ca/real-estate/28263866/17-frank-street-oakbank-springfield


























