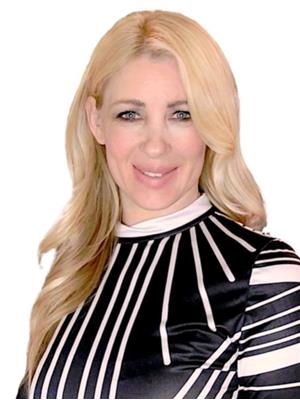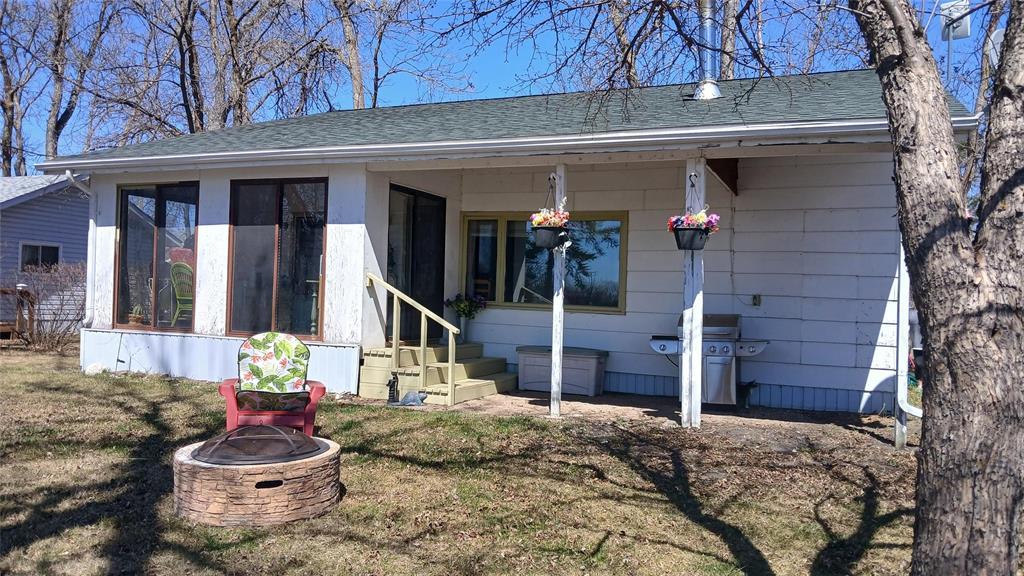4 Bush Lane Beausejour, Manitoba R0E 0C0
$159,900
R03//Beausejour/WATERFRONT year round 4 season cottage getaway fronting the Brokenhead River, just 1.5 miles east of Beausejour. Lots of upgrades, including remodelled bathroom, newly shingled roof, flooring thru-out, countertop, and wood stove that keeps the place warm & cozy during chilly winter evenings. This peaceful 1100 SQFT (+/- jogs) one-bathroom, 2-bedroom is beautifully situated on Leased Land ($1,800 annually + $941.34 annual taxes). You must see this home to appreciate the views and relax, entertain & enjoy! Spacious kitchen has plenty of functional cabinets & counter space for all your culinary needs. The bedrooms boasts generous wardrobe closet space (cedar lined in one). Move in & start enjoying convenient access to the river and float the days away or enjoy its many water activities including tubing, kayaking & rafting! Detached 16' x 22' insulated garage. Potential to purchase land in the near future. (id:53007)
Property Details
| MLS® Number | 202509492 |
| Property Type | Single Family |
| Neigbourhood | R03 |
| Community Name | R03 |
| Amenities Near By | Golf Nearby |
| Features | Atrium/sunroom |
| Structure | Deck, Porch |
| Water Front Type | Waterfront On River |
Building
| Bathroom Total | 1 |
| Bedrooms Total | 2 |
| Appliances | Dryer, Garage Door Opener, Refrigerator, Storage Shed, Stove, Washer, Water Softener, Window Air Conditioner, Window Coverings |
| Architectural Style | Bungalow |
| Cooling Type | Wall Unit |
| Fireplace Fuel | Wood |
| Fireplace Present | Yes |
| Fireplace Type | Corner,stove |
| Fixture | Ceiling Fans |
| Flooring Type | Wall-to-wall Carpet, Vinyl |
| Heating Fuel | Electric, Wood |
| Heating Type | Baseboard Heaters |
| Stories Total | 1 |
| Size Interior | 1100 Sqft |
| Type | House |
| Utility Water | Well |
Parking
| Detached Garage | |
| Other | |
| Other |
Land
| Acreage | No |
| Land Amenities | Golf Nearby |
| Sewer | Holding Tank |
| Size Depth | 150 Ft |
| Size Frontage | 46 Ft |
| Size Irregular | 46 X 150 |
| Size Total Text | 46 X 150 |
Rooms
| Level | Type | Length | Width | Dimensions |
|---|---|---|---|---|
| Main Level | Bedroom | 12 ft | 10 ft | 12 ft x 10 ft |
| Main Level | Primary Bedroom | 12 ft | 11 ft | 12 ft x 11 ft |
| Main Level | Sunroom | 13 ft ,9 in | 8 ft ,5 in | 13 ft ,9 in x 8 ft ,5 in |
| Main Level | Kitchen | 10 ft | 8 ft | 10 ft x 8 ft |
| Main Level | Dining Room | 12 ft | 9 ft | 12 ft x 9 ft |
| Main Level | Living Room | 16 ft | 14 ft | 16 ft x 14 ft |
https://www.realtor.ca/real-estate/28248378/4-bush-lane-beausejour-r03
Interested?
Contact us for more information

Crystal Dawne Crudele

1239 Manahan Ave Unit 200
Winnipeg, Manitoba R3T 5S8




















