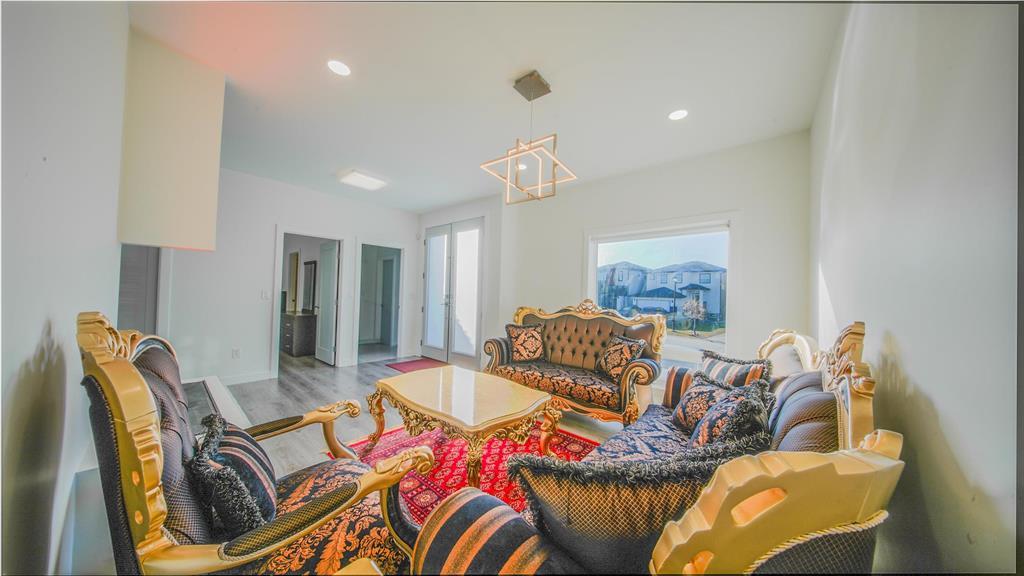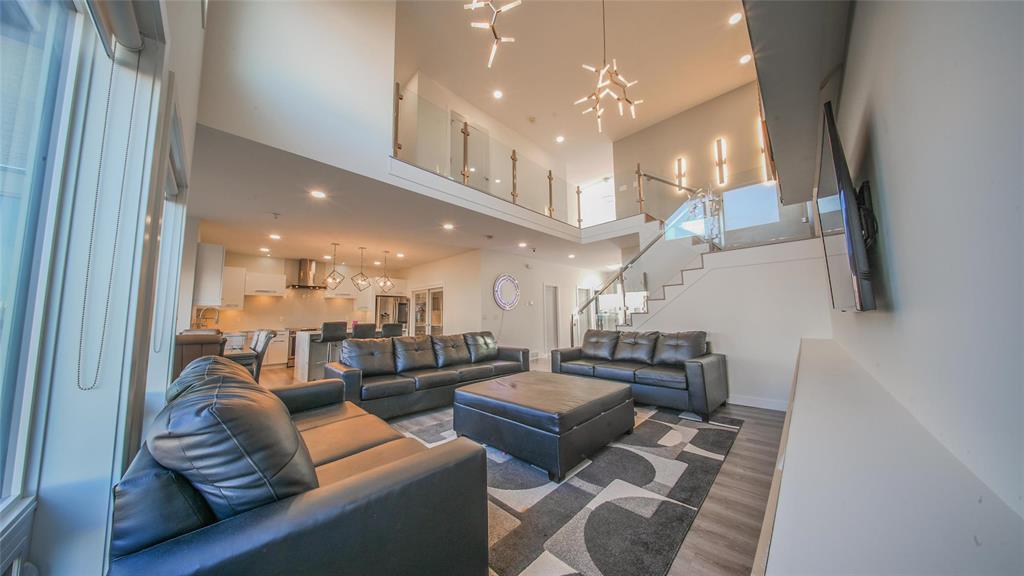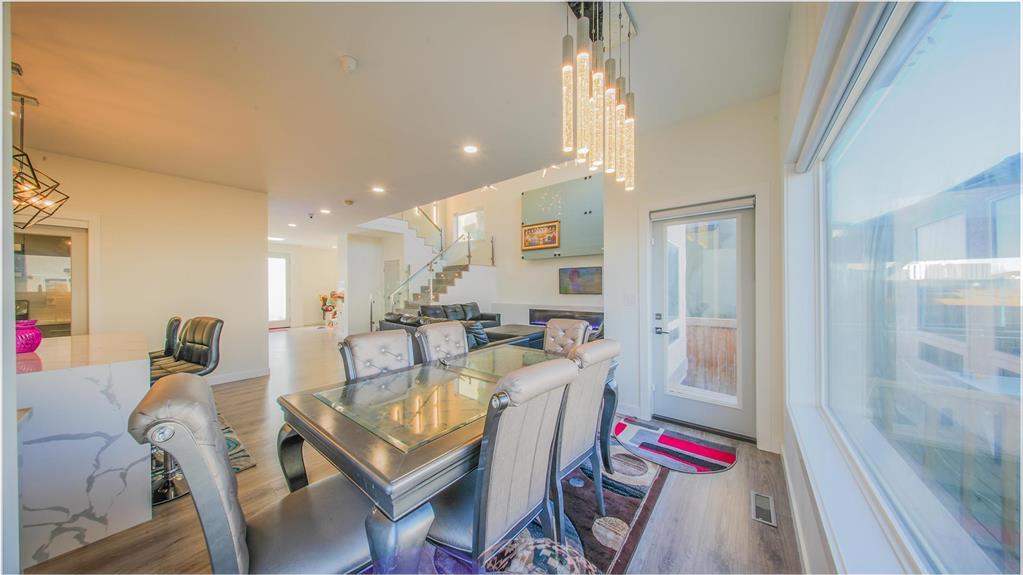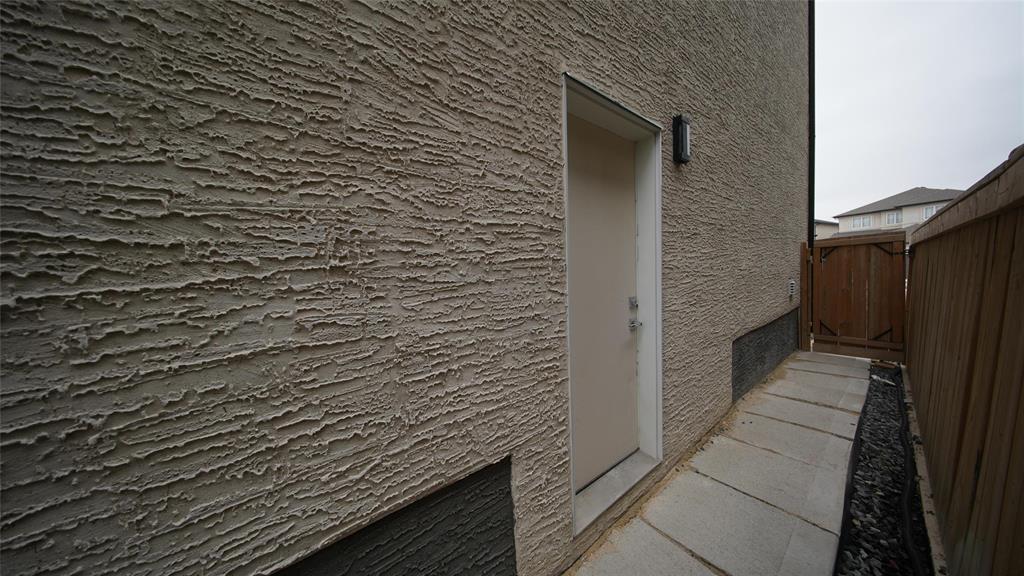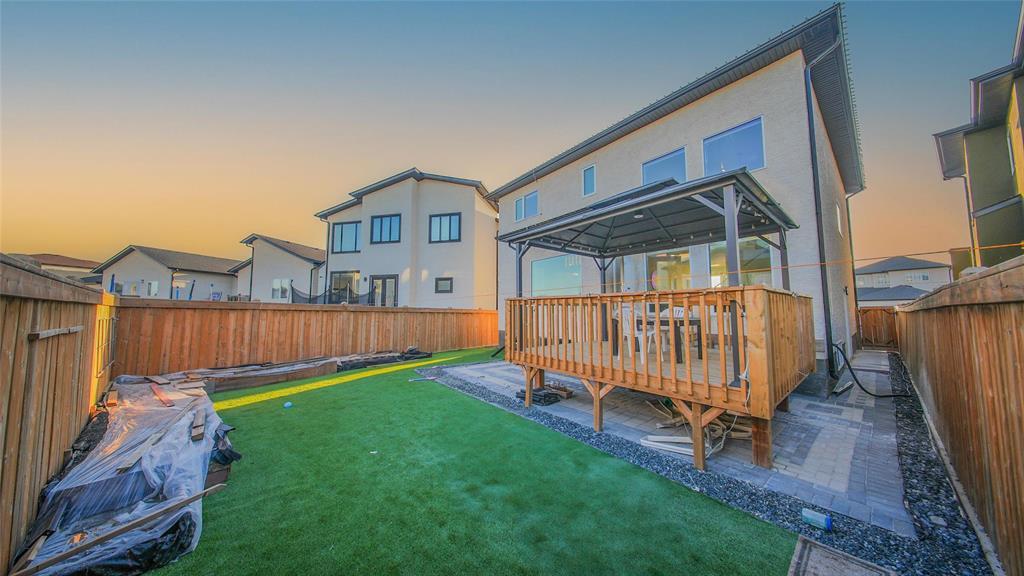4 Bedroom
4 Bathroom
2392 sqft
Fireplace
Forced Air
$949,900
4L//Winnipeg/Showing starts now, offers present as received. OPEN HOUSE Sat & Sun (2-4pm). Welcome to this beautifully designed, custom 2-storey home in Waterford Green offering nearly 2,400 sq. ft. of luxurious living space. Built with the latest upgrades and an eye for detail, this home features 9-ft ceilings on both the main floor and basement, glass-railed staircase, a stunning great room with a custom-built entertainment unit and fireplace, and countless premium finishes throughout. Situated on a large lot, the home offers 4 spacious bedrooms, 3.5 bathrooms, and an open-concept floor plan. The MAIN FLOOR boasts a bright spice kitchen alongside modern kitchen with marble countertops, tile backsplash, and high-end appliances. A convenient bedroom with a full bathroom on the main floor adds flexibility for guests or extended family plus one-half bath. A versatile loft and 3 bedrooms occupy the UPPER LEVEL, each with convenient access to a full bathroom. The basement, with its high ceilings, large windows is ready for your finishing touches with a private separate entrance. Enjoy the beautiful backyard complete with a patio and gazebo. Quiet, mature neighborhood. Close to school, Park and all amenities! (id:53007)
Property Details
|
MLS® Number
|
202509032 |
|
Property Type
|
Single Family |
|
Neigbourhood
|
Waterford Green |
|
Community Name
|
Waterford Green |
Building
|
Bathroom Total
|
4 |
|
Bedrooms Total
|
4 |
|
Appliances
|
Blinds, Dishwasher, Dryer, Garage Door Opener, Garage Door Opener Remote(s), Microwave, Refrigerator, Two Stoves, Washer |
|
Constructed Date
|
2018 |
|
Fireplace Fuel
|
Electric |
|
Fireplace Present
|
Yes |
|
Fireplace Type
|
Glass Door |
|
Flooring Type
|
Laminate, Tile, Vinyl |
|
Half Bath Total
|
1 |
|
Heating Fuel
|
Natural Gas |
|
Heating Type
|
Forced Air |
|
Stories Total
|
2 |
|
Size Interior
|
2392 Sqft |
|
Type
|
House |
|
Utility Water
|
Municipal Water |
Parking
Land
|
Acreage
|
No |
|
Sewer
|
Municipal Sewage System |
|
Size Irregular
|
0 X 0 |
|
Size Total Text
|
0 X 0 |
Rooms
| Level |
Type |
Length |
Width |
Dimensions |
|
Main Level |
Bedroom |
10 ft ,7 in |
10 ft |
10 ft ,7 in x 10 ft |
|
Main Level |
Kitchen |
15 ft |
11 ft |
15 ft x 11 ft |
|
Main Level |
Family Room |
18 ft |
15 ft ,6 in |
18 ft x 15 ft ,6 in |
|
Main Level |
Dining Room |
10 ft |
7 ft |
10 ft x 7 ft |
|
Main Level |
Second Kitchen |
9 ft ,6 in |
5 ft |
9 ft ,6 in x 5 ft |
|
Main Level |
Den |
12 ft |
11 ft |
12 ft x 11 ft |
|
Upper Level |
Loft |
11 ft ,6 in |
7 ft |
11 ft ,6 in x 7 ft |
|
Upper Level |
Primary Bedroom |
13 ft ,4 in |
16 ft ,1 in |
13 ft ,4 in x 16 ft ,1 in |
|
Upper Level |
Bedroom |
11 ft |
10 ft ,6 in |
11 ft x 10 ft ,6 in |
|
Upper Level |
Bedroom |
11 ft ,3 in |
10 ft |
11 ft ,3 in x 10 ft |
https://www.realtor.ca/real-estate/28226906/49-prairie-spring-bay-winnipeg-waterford-green







