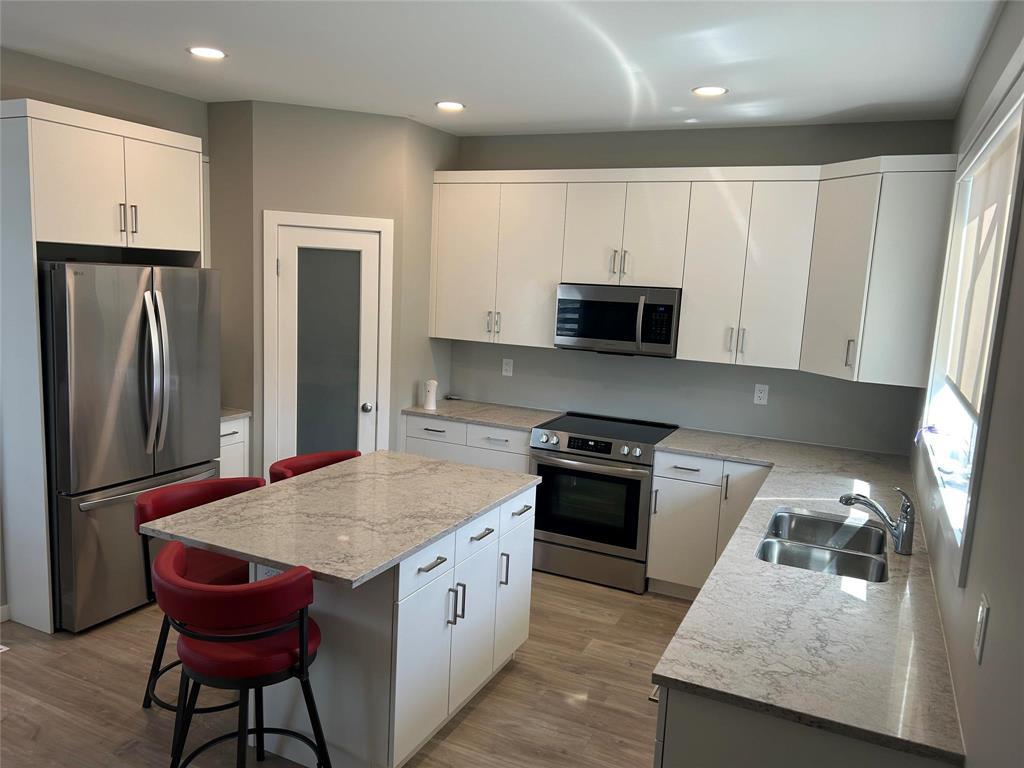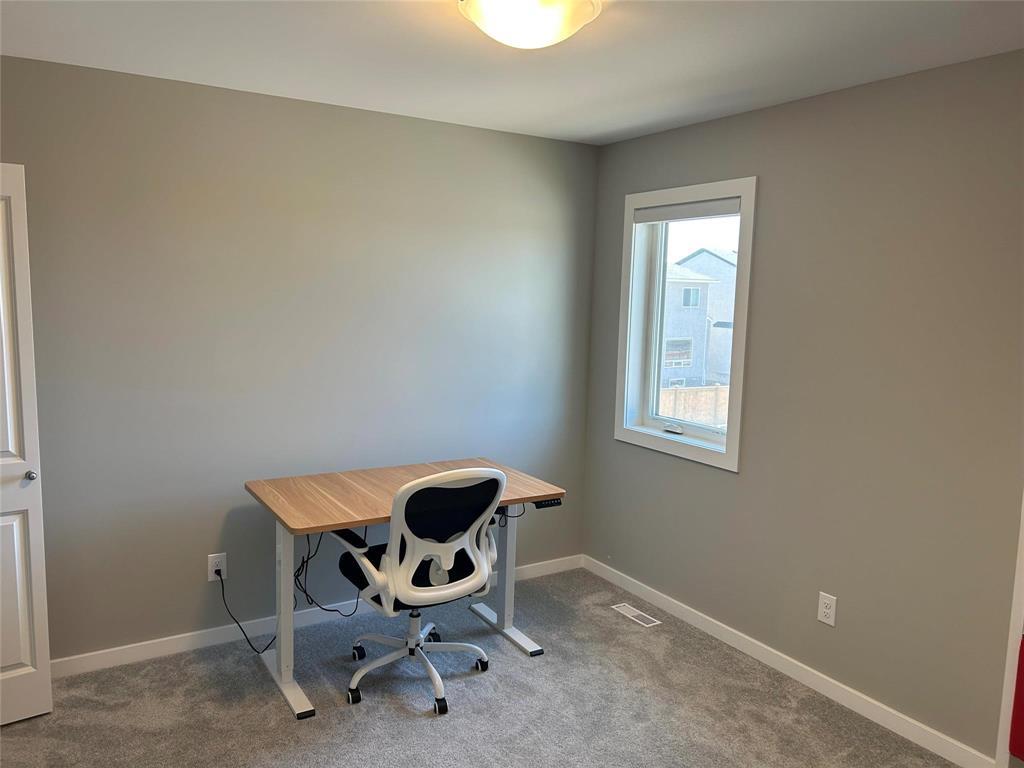(204) 371-2432
jen@jenniferplett.com
275 Robert Bockstael Drive Winnipeg, Manitoba R3X 0V3
3 Bedroom
3 Bathroom
1656 sqft
Forced Air
$599,900
2K//Winnipeg/Beautiful home in Sage Creek. This 1656 SF home features an open concept design with large windows in the great room and 3 bedrooms, 3 bathrooms. Beautifully finished with luxury vinyl plank flooring on the main level, a beautiful kitchen with an island and stainless steel appliances. Insulated basement with high ceilings, a double detached garage. (id:53007)
Property Details
| MLS® Number | 202508762 |
| Property Type | Single Family |
| Neigbourhood | Sage Creek |
| Community Name | Sage Creek |
Building
| Bathroom Total | 3 |
| Bedrooms Total | 3 |
| Appliances | Alarm System, Blinds, Dishwasher, Dryer, Garage Door Opener, Garage Door Opener Remote(s), Refrigerator, Stove, Washer |
| Constructed Date | 2023 |
| Flooring Type | Vinyl Plank |
| Half Bath Total | 1 |
| Heating Fuel | Natural Gas |
| Heating Type | Forced Air |
| Stories Total | 2 |
| Size Interior | 1656 Sqft |
| Type | House |
| Utility Water | Municipal Water |
Parking
| Detached Garage |
Land
| Acreage | No |
| Sewer | Municipal Sewage System |
| Size Irregular | 0 X 0 |
| Size Total Text | 0 X 0 |
Rooms
| Level | Type | Length | Width | Dimensions |
|---|---|---|---|---|
| Main Level | Great Room | 16 ft | 12 ft ,6 in | 16 ft x 12 ft ,6 in |
| Main Level | Dining Room | 11 ft | 11 ft | 11 ft x 11 ft |
| Main Level | 2pc Bathroom | 5 ft ,6 in | 5 ft | 5 ft ,6 in x 5 ft |
| Main Level | Kitchen | 15 ft ,5 in | 10 ft ,6 in | 15 ft ,5 in x 10 ft ,6 in |
| Upper Level | Primary Bedroom | 14 ft ,6 in | 12 ft ,3 in | 14 ft ,6 in x 12 ft ,3 in |
| Upper Level | 3pc Ensuite Bath | 9 ft ,3 in | 5 ft | 9 ft ,3 in x 5 ft |
| Upper Level | Bedroom | 10 ft ,9 in | 10 ft | 10 ft ,9 in x 10 ft |
| Upper Level | Bedroom | 10 ft | 9 ft ,11 in | 10 ft x 9 ft ,11 in |
| Upper Level | 4pc Bathroom | 10 ft | 5 ft | 10 ft x 5 ft |
https://www.realtor.ca/real-estate/28223228/275-robert-bockstael-drive-winnipeg-sage-creek
Interested?
Contact us for more information


















