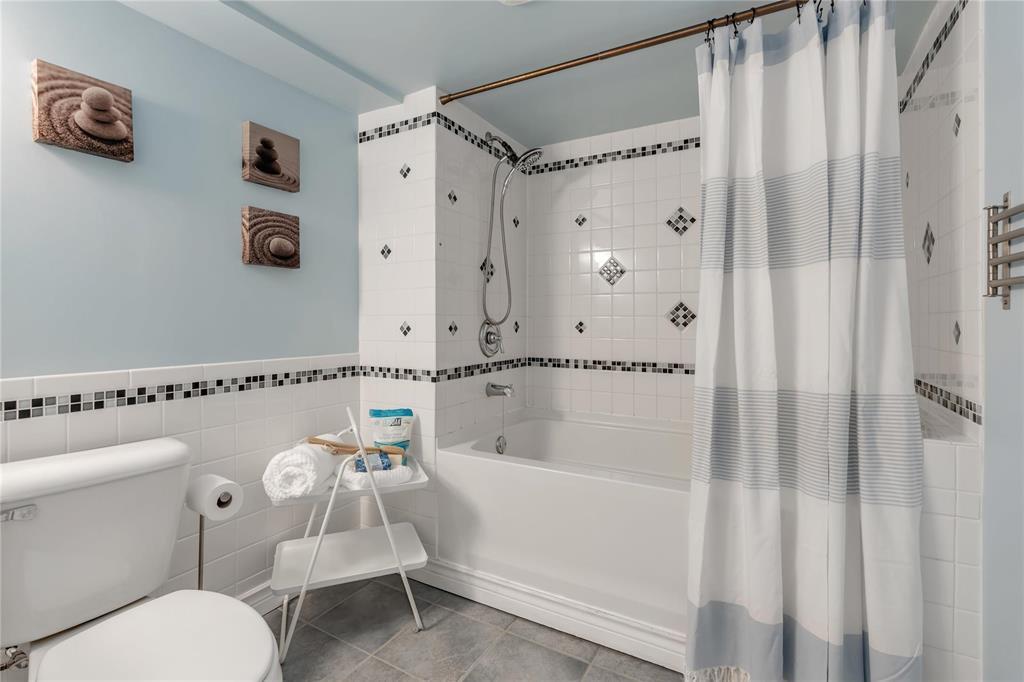5 Bedroom
4 Bathroom
1942 sqft
Cab-Over
Fireplace
Central Air Conditioning
High-Efficiency Furnace, Forced Air
Fruit Trees/shrubs, Vegetable Garden
$549,900
4F//Winnipeg/SS Now. Offers on Wednesday evening April 30th. Open House Friday April 25th 5-7pm / Saturday & Sunday April 26th/27th 2-4pm. Welcome to this beautifully maintained 4 bedroom, 3.5 bathroom 1942sqft home with lots of recent upgrades! New roof and deck tiles (2024), new A/C and hood fan (2023), plus updated flooring, appliances, HWT, humidifier, and fresh paint (2022). You ll love the bright, open layout with warm oak finishes throughout. The main floor features a spacious living and dining area, a kitchen with plenty of cabinets and storage, and a cozy eat-in nook that opens to a private backyard backing onto a park and playground! The sunken family room with a stone fireplace is perfect for relaxing or entertaining. There s also a main floor office or extra bedroom, a 2-piece bath, laundry room, and a large double garage w/level 2 charger for electric vehicles. Upstairs has 3 comfortable bedrooms and 2 full baths, including a primary suite with a walk-in closet and 3-piece ensuite. The fully finished basement offers a rec room, 4-piece bath and a den. Great location close to parks, schools, shopping, and more. Come take a look you won t want to miss it! (id:53007)
Property Details
|
MLS® Number
|
202508408 |
|
Property Type
|
Single Family |
|
Neigbourhood
|
Garden City |
|
Community Name
|
Garden City |
|
Amenities Near By
|
Playground, Shopping, Public Transit |
|
Features
|
Closet Organizers, Sump Pump |
|
Road Type
|
Paved Road |
|
Structure
|
Deck |
Building
|
Bathroom Total
|
4 |
|
Bedrooms Total
|
5 |
|
Appliances
|
Hood Fan, Humidifier, Alarm System, Blinds, Dishwasher, Garage Door Opener, Refrigerator |
|
Architectural Style
|
Cab-over |
|
Constructed Date
|
1984 |
|
Cooling Type
|
Central Air Conditioning |
|
Fire Protection
|
Security Window Bars, Smoke Detectors |
|
Fireplace Fuel
|
Wood |
|
Fireplace Present
|
Yes |
|
Fireplace Type
|
Stone |
|
Flooring Type
|
Laminate, Vinyl, Wood |
|
Half Bath Total
|
1 |
|
Heating Fuel
|
Natural Gas |
|
Heating Type
|
High-efficiency Furnace, Forced Air |
|
Size Interior
|
1942 Sqft |
|
Type
|
House |
|
Utility Water
|
Municipal Water |
Parking
|
Attached Garage
|
|
|
Other
|
|
|
Other
|
|
|
Oversize
|
|
|
Other
|
|
Land
|
Acreage
|
No |
|
Land Amenities
|
Playground, Shopping, Public Transit |
|
Landscape Features
|
Fruit Trees/shrubs, Vegetable Garden |
|
Sewer
|
Municipal Sewage System |
|
Size Depth
|
110 Ft |
|
Size Frontage
|
55 Ft |
|
Size Irregular
|
55 X 110 |
|
Size Total Text
|
55 X 110 |
Rooms
| Level |
Type |
Length |
Width |
Dimensions |
|
Lower Level |
Bedroom |
17 ft |
13 ft |
17 ft x 13 ft |
|
Lower Level |
Recreation Room |
22 ft |
17 ft |
22 ft x 17 ft |
|
Main Level |
Bedroom |
11 ft ,6 in |
10 ft |
11 ft ,6 in x 10 ft |
|
Main Level |
Dining Room |
15 ft |
9 ft ,3 in |
15 ft x 9 ft ,3 in |
|
Main Level |
Family Room |
20 ft |
12 ft ,7 in |
20 ft x 12 ft ,7 in |
|
Main Level |
Kitchen |
20 ft |
12 ft ,7 in |
20 ft x 12 ft ,7 in |
|
Main Level |
Great Room |
14 ft ,10 in |
13 ft ,7 in |
14 ft ,10 in x 13 ft ,7 in |
|
Upper Level |
Bedroom |
10 ft |
9 ft ,4 in |
10 ft x 9 ft ,4 in |
|
Upper Level |
Bedroom |
10 ft ,1 in |
9 ft |
10 ft ,1 in x 9 ft |
|
Upper Level |
Primary Bedroom |
14 ft |
12 ft ,8 in |
14 ft x 12 ft ,8 in |
https://www.realtor.ca/real-estate/28202709/31-amanda-crescent-winnipeg-garden-city

































