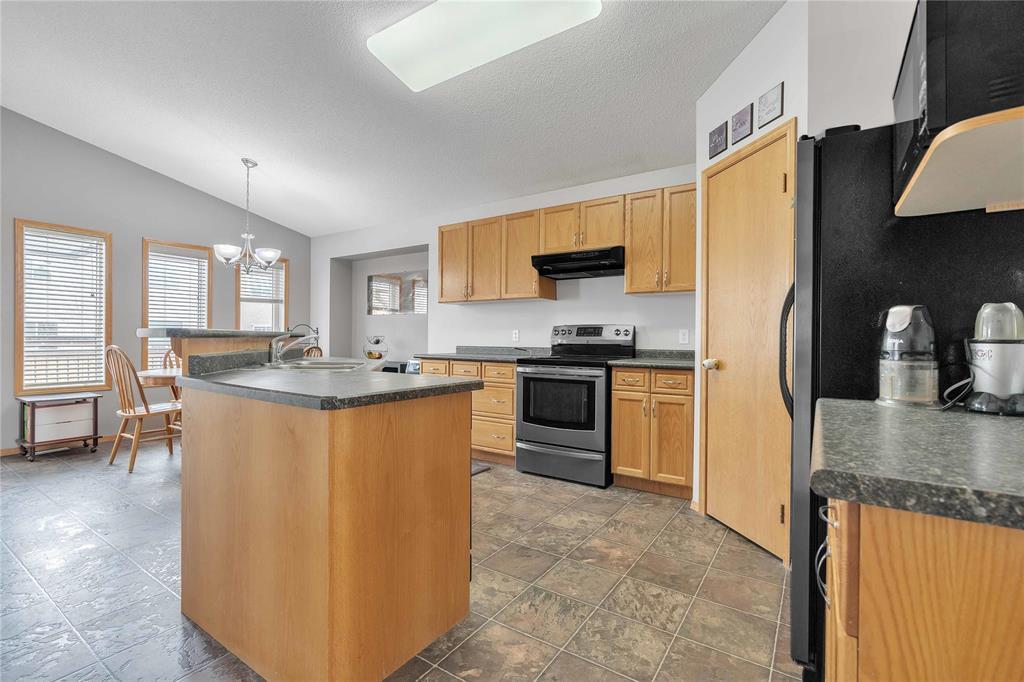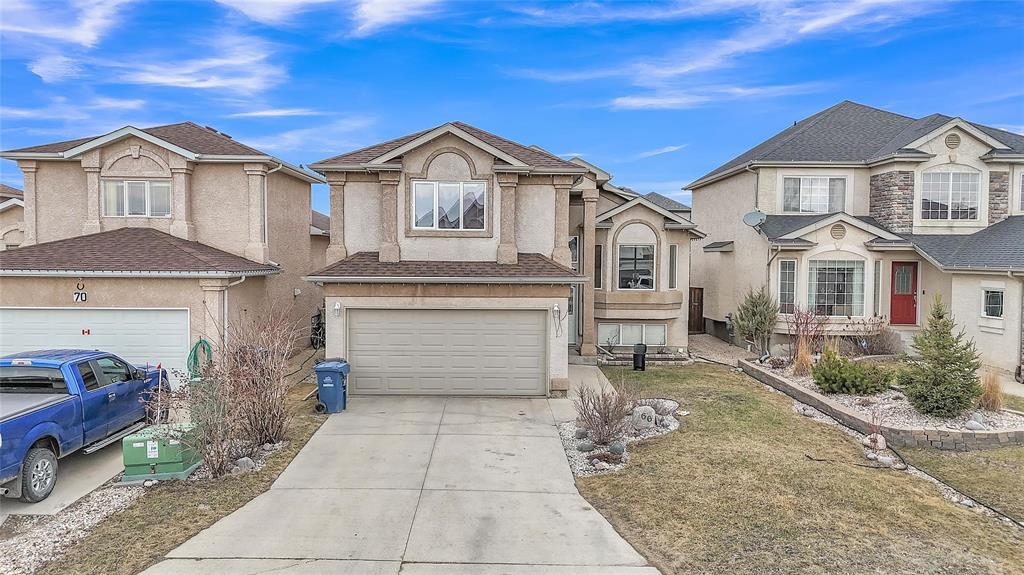66 Thorn Drive Winnipeg, Manitoba R2P 2Z2
$639,900
4F//Winnipeg/Showing Starts on Friday, Offers as received. Open House Sunday 2-4pm, Monday 6-8pm (27,28 April). Welcome to this spacious 5-bedroom home in the desirable Amber Trails area! Featuring a bright living area with bay windows and vaulted ceilings, this home boasts an open-concept layout that flows seamlessly from the kitchen to the cozy family room with a beautiful fireplace and entertainment unit. The massive primary bedroom is privately situated on the upper level and includes a luxurious ensuite and large walk-in closet. Two well-sized main floor bedrooms include a second bedroom with its own walk-in closet. The newly finished basement (2024) offers two additional bedrooms, a bathroom, a large rec room, and a stylish wet bar perfect for entertaining. Enjoy the professionally landscaped backyard with large windows that bring in natural light and a wooden deck ideal for BBQs. New Shingles (2025). Located close to Amber Trails School, daycare, public transit, shopping, and more. Book your private showing today! (id:53007)
Open House
This property has open houses!
6:00 pm
Ends at:8:00 pm
Property Details
| MLS® Number | 202508574 |
| Property Type | Single Family |
| Neigbourhood | Amber Trails |
| Community Name | Amber Trails |
| Amenities Near By | Playground, Shopping, Public Transit |
| Community Features | Public Swimming Pool |
| Features | Low Maintenance Yard, No Back Lane, Closet Organizers, No Smoking Home, No Pet Home, Sump Pump |
| Road Type | Paved Road |
| Structure | Deck |
Building
| Bathroom Total | 3 |
| Bedrooms Total | 5 |
| Appliances | Hood Fan, Blinds, Dishwasher, Dryer, Garage Door Opener, Refrigerator, Stove, Washer |
| Architectural Style | Cab-over |
| Constructed Date | 2004 |
| Cooling Type | Central Air Conditioning |
| Fireplace Fuel | Gas |
| Fireplace Present | Yes |
| Fireplace Type | Marble Fac |
| Flooring Type | Wall-to-wall Carpet, Laminate, Vinyl |
| Heating Fuel | Natural Gas |
| Heating Type | Forced Air |
| Size Interior | 1717 Sqft |
| Type | House |
| Utility Water | Municipal Water |
Parking
| Attached Garage |
Land
| Acreage | No |
| Fence Type | Fence |
| Land Amenities | Playground, Shopping, Public Transit |
| Sewer | Municipal Sewage System |
| Size Depth | 118 Ft |
| Size Frontage | 42 Ft |
| Size Irregular | 4958 |
| Size Total | 4958 Sqft |
| Size Total Text | 4958 Sqft |
Rooms
| Level | Type | Length | Width | Dimensions |
|---|---|---|---|---|
| Basement | Laundry Room | 12 ft | 8 ft | 12 ft x 8 ft |
| Basement | Bedroom | 10 ft | 10 ft | 10 ft x 10 ft |
| Basement | Bedroom | 10 ft ,1 in | 9 ft ,7 in | 10 ft ,1 in x 9 ft ,7 in |
| Basement | Recreation Room | 20 ft | 16 ft | 20 ft x 16 ft |
| Main Level | Living Room | 12 ft ,1 in | 11 ft | 12 ft ,1 in x 11 ft |
| Main Level | Kitchen | 12 ft ,6 in | 10 ft ,6 in | 12 ft ,6 in x 10 ft ,6 in |
| Main Level | Bedroom | 13 ft ,2 in | 9 ft ,2 in | 13 ft ,2 in x 9 ft ,2 in |
| Main Level | Family Room | 19 ft | 14 ft | 19 ft x 14 ft |
| Main Level | Dining Room | 13 ft | 10 ft | 13 ft x 10 ft |
| Main Level | Bedroom | 13 ft ,3 in | 9 ft ,9 in | 13 ft ,3 in x 9 ft ,9 in |
| Upper Level | Primary Bedroom | 19 ft ,9 in | 19 ft | 19 ft ,9 in x 19 ft |
https://www.realtor.ca/real-estate/28201137/66-thorn-drive-winnipeg-amber-trails
Interested?
Contact us for more information



































