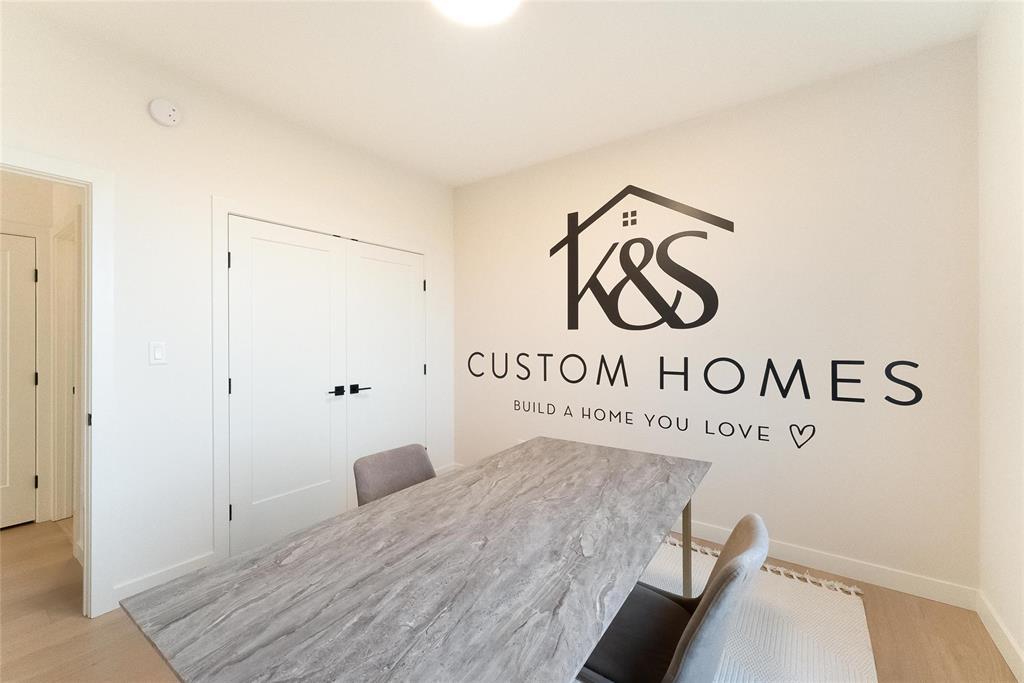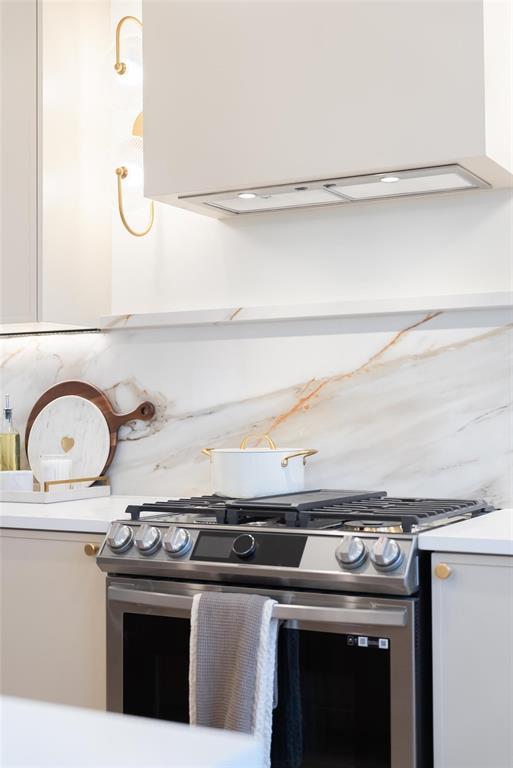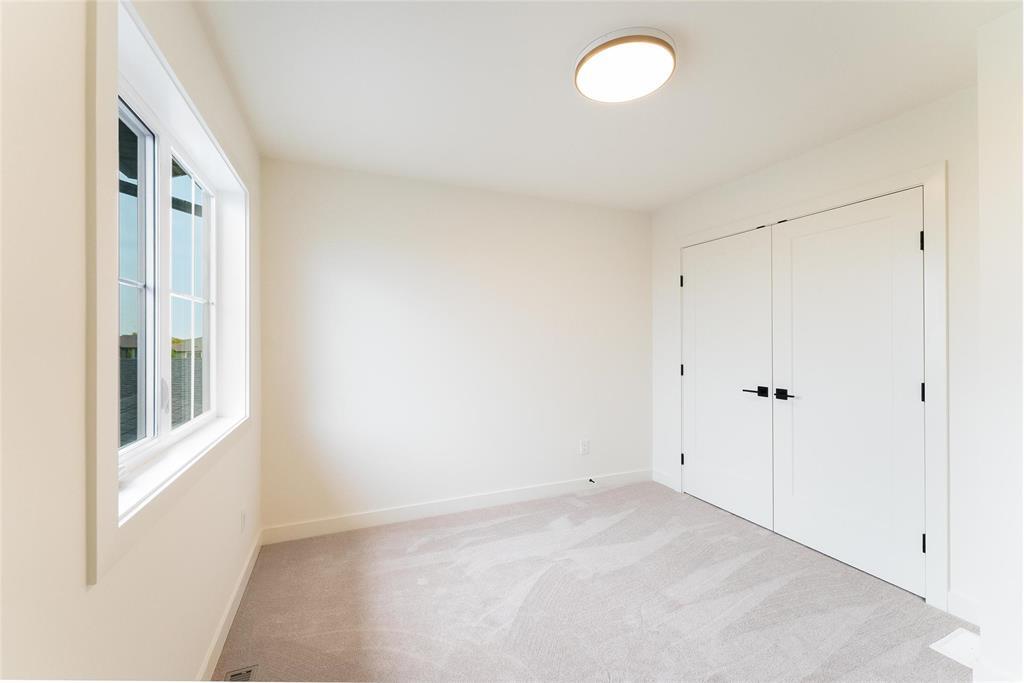4 Bedroom
3 Bathroom
2510 sqft
Fireplace
Central Air Conditioning
Heat Recovery Ventilation (Hrv), High-Efficiency Furnace, Forced Air
Underground Sprinkler, Partially Landscaped
$919,900
R07//Grande Pointe/Price to Sell! 2,510 sq ft K&S Custom Homes showhome in Grande Pointe Meadows blends luxury with functionality. Featuring 4 bedrooms, 3 full baths + loft, including a main floor bedroom and bath. Enjoy a bright open living space with limewash entertainment unit, upgraded fireplace, engineered hardwood, porcelain tile & upgraded carpet. Chef's kitchen with quartz countertops, gas stove, custom cabinetry, 1-piece porcelain backsplash & Samsung appliances. Spa-like ensuite includes tiled shower, heated floors, LED mirror, & French doors. Elegant upgrades throughout: stained wood ceiling beams, black metal railings, champagne bronze lighting & plumbing fixtures, and Google Nest thermostat. Spacious second-floor laundry with sink & cabinetry. Basement features clear 8' ceilings with separate entrance. Exterior boasts acrylic stucco, real oak door, black windows, triple garage, modern steel door, diamond-cut driveway, sprinklers & extended elevation. Move-in ready! (id:53007)
Property Details
|
MLS® Number
|
202508346 |
|
Property Type
|
Single Family |
|
Neigbourhood
|
Grande Pointe |
|
Community Name
|
Grande Pointe |
|
Amenities Near By
|
Shopping |
|
Features
|
Other, No Back Lane, Exterior Walls- 2x6", Country Residential, Sump Pump |
|
Parking Space Total
|
7 |
Building
|
Bathroom Total
|
3 |
|
Bedrooms Total
|
4 |
|
Appliances
|
Garburator, Dishwasher, Dryer, Garage Door Opener, Garage Door Opener Remote(s), Microwave, Refrigerator, Stove, Washer |
|
Constructed Date
|
2024 |
|
Cooling Type
|
Central Air Conditioning |
|
Fireplace Fuel
|
Electric |
|
Fireplace Present
|
Yes |
|
Fireplace Type
|
Other - See Remarks |
|
Flooring Type
|
Wall-to-wall Carpet, Other, Tile, Vinyl, Wood |
|
Heating Fuel
|
Natural Gas |
|
Heating Type
|
Heat Recovery Ventilation (hrv), High-efficiency Furnace, Forced Air |
|
Stories Total
|
2 |
|
Size Interior
|
2510 Sqft |
|
Type
|
House |
|
Utility Water
|
Municipal Water |
Parking
Land
|
Acreage
|
No |
|
Land Amenities
|
Shopping |
|
Landscape Features
|
Underground Sprinkler, Partially Landscaped |
|
Sewer
|
Municipal Sewage System |
|
Size Depth
|
173 Ft |
|
Size Frontage
|
82 Ft |
|
Size Irregular
|
82 X 173 |
|
Size Total Text
|
82 X 173 |
Rooms
| Level |
Type |
Length |
Width |
Dimensions |
|
Main Level |
Great Room |
14 ft |
17 ft |
14 ft x 17 ft |
|
Main Level |
Dining Room |
11 ft ,5 in |
17 ft |
11 ft ,5 in x 17 ft |
|
Main Level |
Kitchen |
9 ft |
13 ft ,6 in |
9 ft x 13 ft ,6 in |
|
Main Level |
Bedroom |
11 ft |
11 ft ,3 in |
11 ft x 11 ft ,3 in |
|
Main Level |
Mud Room |
5 ft ,8 in |
10 ft ,2 in |
5 ft ,8 in x 10 ft ,2 in |
|
Upper Level |
Primary Bedroom |
15 ft |
12 ft |
15 ft x 12 ft |
|
Upper Level |
Bedroom |
11 ft |
12 ft ,9 in |
11 ft x 12 ft ,9 in |
|
Upper Level |
Bedroom |
10 ft ,9 in |
10 ft ,3 in |
10 ft ,9 in x 10 ft ,3 in |
|
Upper Level |
Loft |
12 ft ,6 in |
18 ft ,9 in |
12 ft ,6 in x 18 ft ,9 in |
|
Upper Level |
Laundry Room |
8 ft ,3 in |
5 ft ,8 in |
8 ft ,3 in x 5 ft ,8 in |
https://www.realtor.ca/real-estate/28196799/391-grande-pointe-meadows-boulevard-grande-pointe-grande-pointe






















































