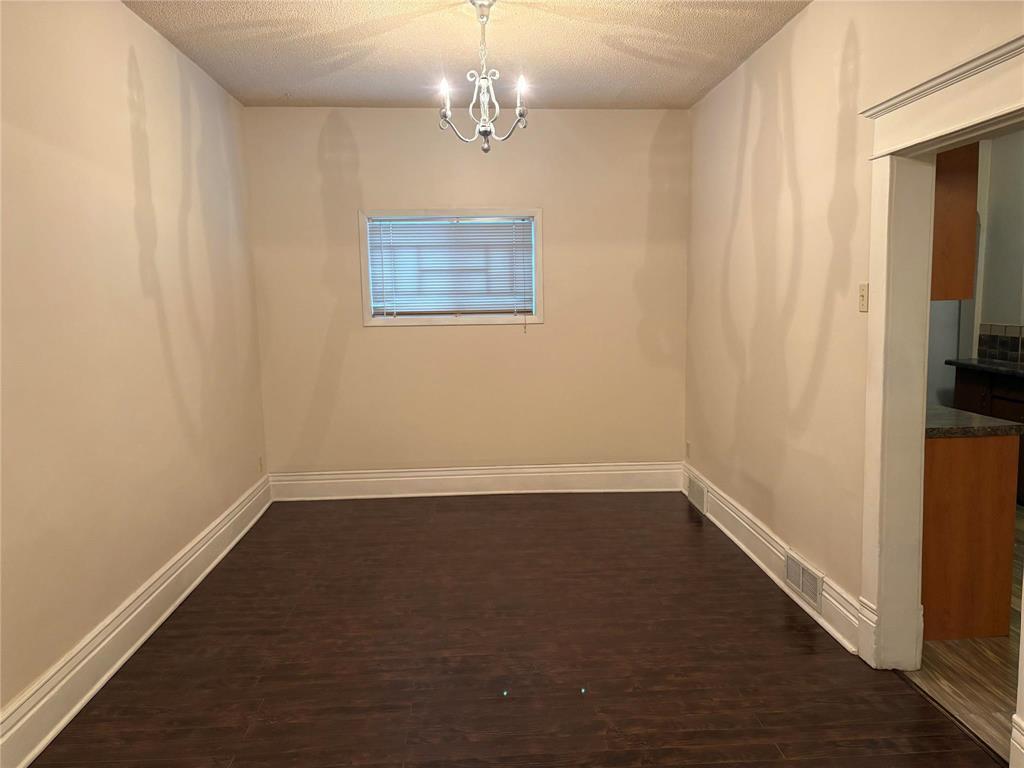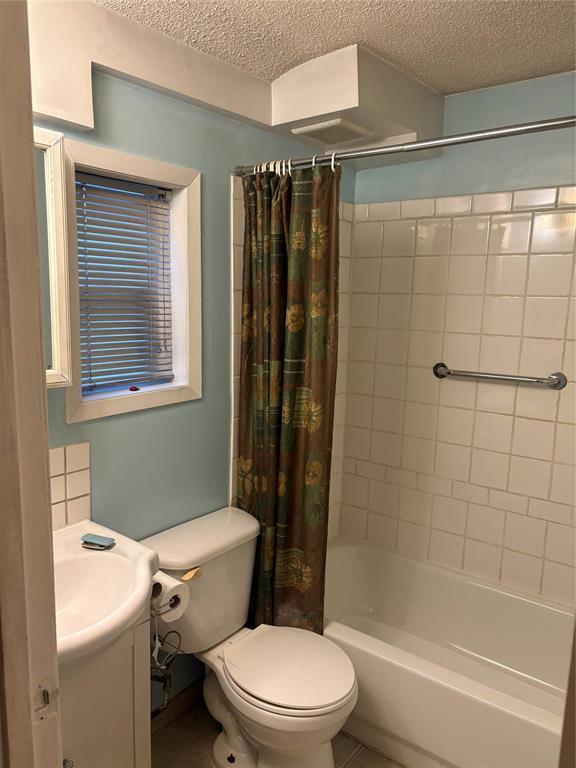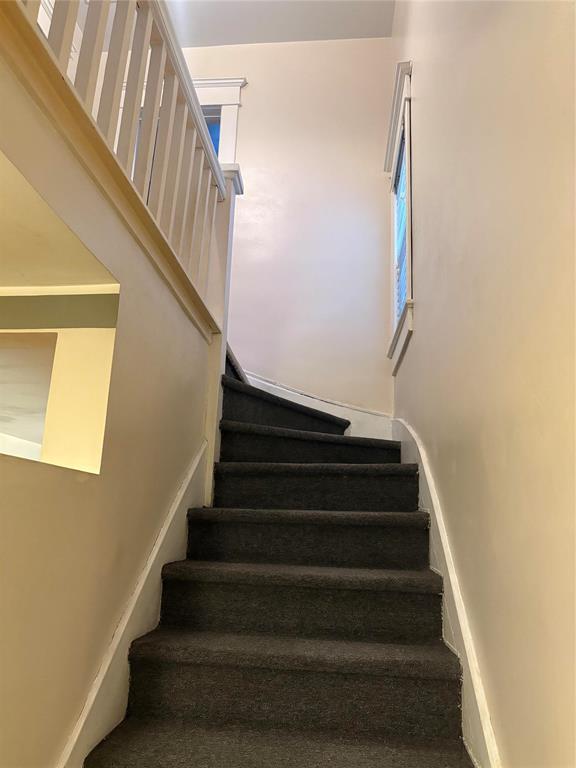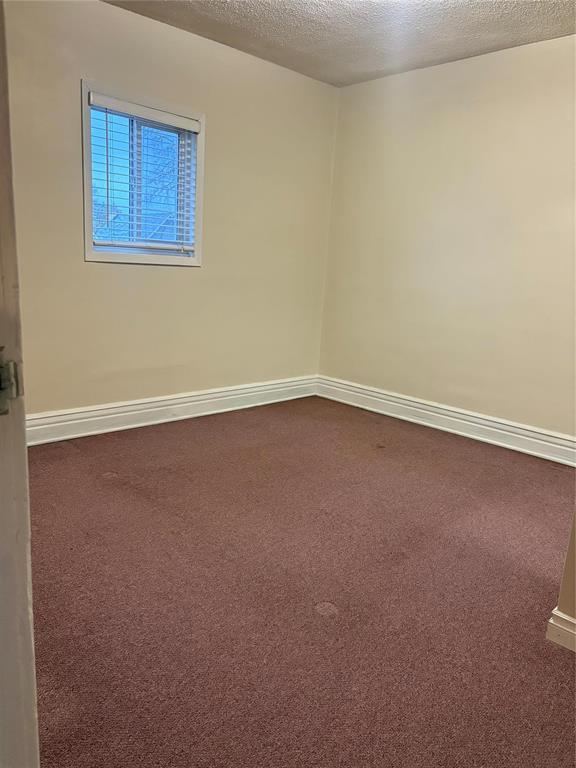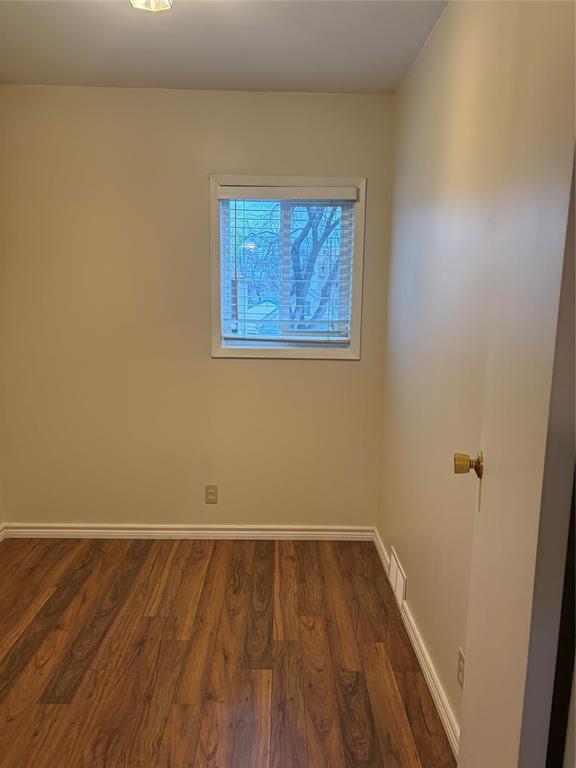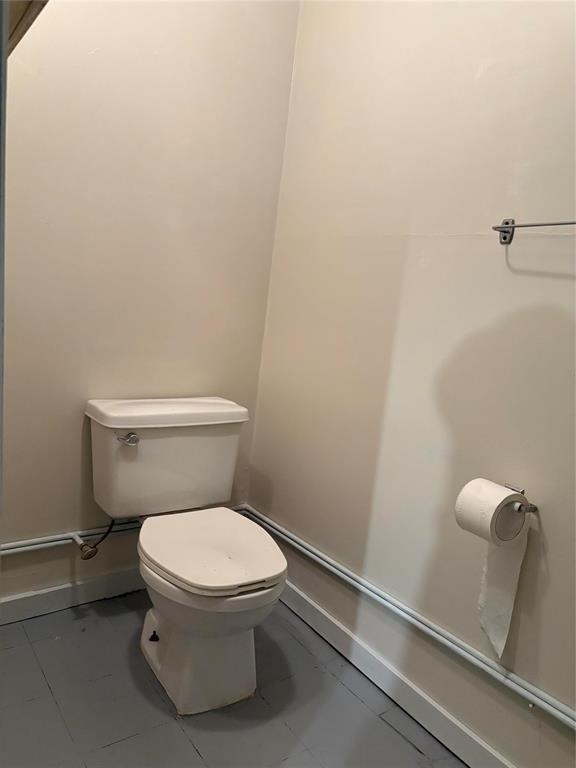3 Bedroom
2 Bathroom
1159 sqft
Forced Air
$209,900
5A//Winnipeg/Showings start Sunday, April 20. Offers as received.A fantastic choice for first-time home buyers or investors! This beautiful 2-storey house has 3 bedrooms and 2 full washrooms, close to HSC, schools & other amenities. Owner lived in the house for almost 25 years and maintained it very well. Upon entering, you'll appreciate the seamless transition between the living and dining areas, perfect for hosting guests. Upstairs, you'll find the primary master bedroom with 2 closets alongside two additional bedrooms. With a bathroom on each level, convenience is prioritized. Recent Upgrades includes Shingles (2020), Deck (2022), Bedroom & Stair case windows (2012), Front fence (2022) and fresh paint inside. The insulated & dry walled partially finished basement provides ample storage and a designated laundry space. Additionally, there is attached covered Porch in the front of house (16.10 X 5.10 feet) with nice windows & shingles ideal for entertaining guests as well as nice size deck attached to back of the house. Moreover basement area presents an opportunity for personalized development. Schedule your viewing today! (id:53007)
Property Details
|
MLS® Number
|
202508212 |
|
Property Type
|
Single Family |
|
Neigbourhood
|
West End |
|
Community Name
|
West End |
Building
|
Bathroom Total
|
2 |
|
Bedrooms Total
|
3 |
|
Appliances
|
Refrigerator, Stove, Washer |
|
Constructed Date
|
1910 |
|
Flooring Type
|
Wall-to-wall Carpet, Laminate, Vinyl |
|
Heating Fuel
|
Natural Gas |
|
Heating Type
|
Forced Air |
|
Stories Total
|
2 |
|
Size Interior
|
1159 Sqft |
|
Type
|
House |
|
Utility Water
|
Municipal Water |
Parking
Land
|
Acreage
|
No |
|
Sewer
|
Municipal Sewage System |
|
Size Frontage
|
25 Ft |
|
Size Irregular
|
25 X 0 |
|
Size Total Text
|
25 X 0 |
Rooms
| Level |
Type |
Length |
Width |
Dimensions |
|
Main Level |
Living Room |
12 ft |
11 ft |
12 ft x 11 ft |
|
Main Level |
Dining Room |
12 ft |
9 ft ,1 in |
12 ft x 9 ft ,1 in |
|
Main Level |
Kitchen |
17 ft |
8 ft |
17 ft x 8 ft |
|
Main Level |
4pc Bathroom |
6 ft |
4 ft ,1 in |
6 ft x 4 ft ,1 in |
|
Upper Level |
Primary Bedroom |
11 ft |
11 ft |
11 ft x 11 ft |
|
Upper Level |
Bedroom |
11 ft |
10 ft |
11 ft x 10 ft |
|
Upper Level |
Bedroom |
8 ft |
7 ft |
8 ft x 7 ft |
|
Upper Level |
4pc Bathroom |
6 ft |
5 ft |
6 ft x 5 ft |
https://www.realtor.ca/real-estate/28189245/690-home-street-winnipeg-west-end








