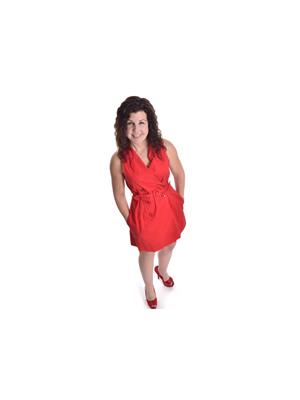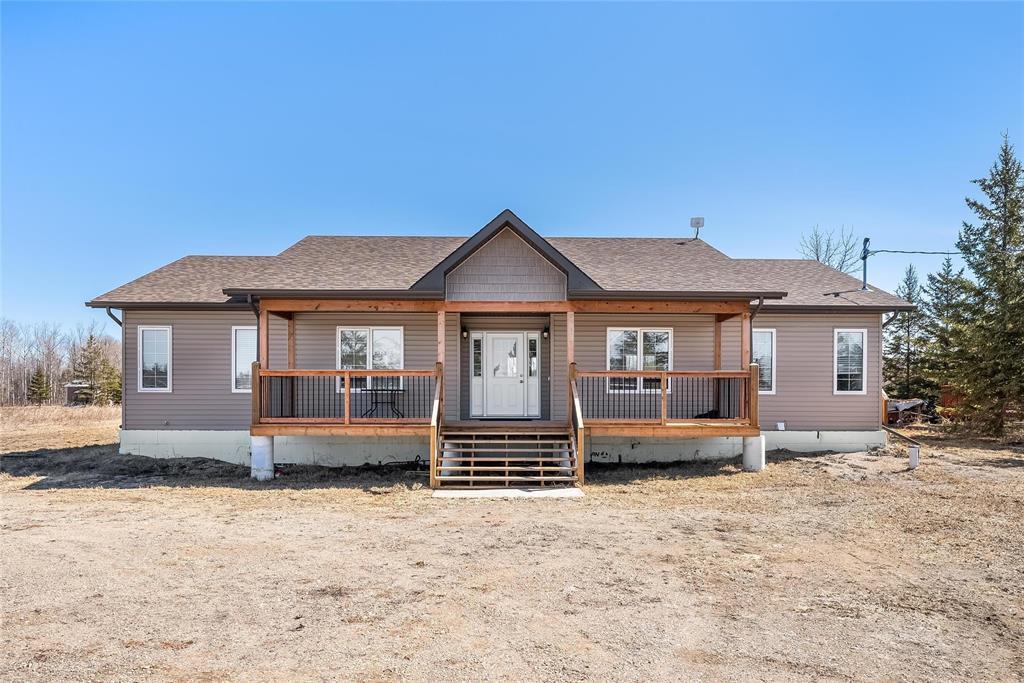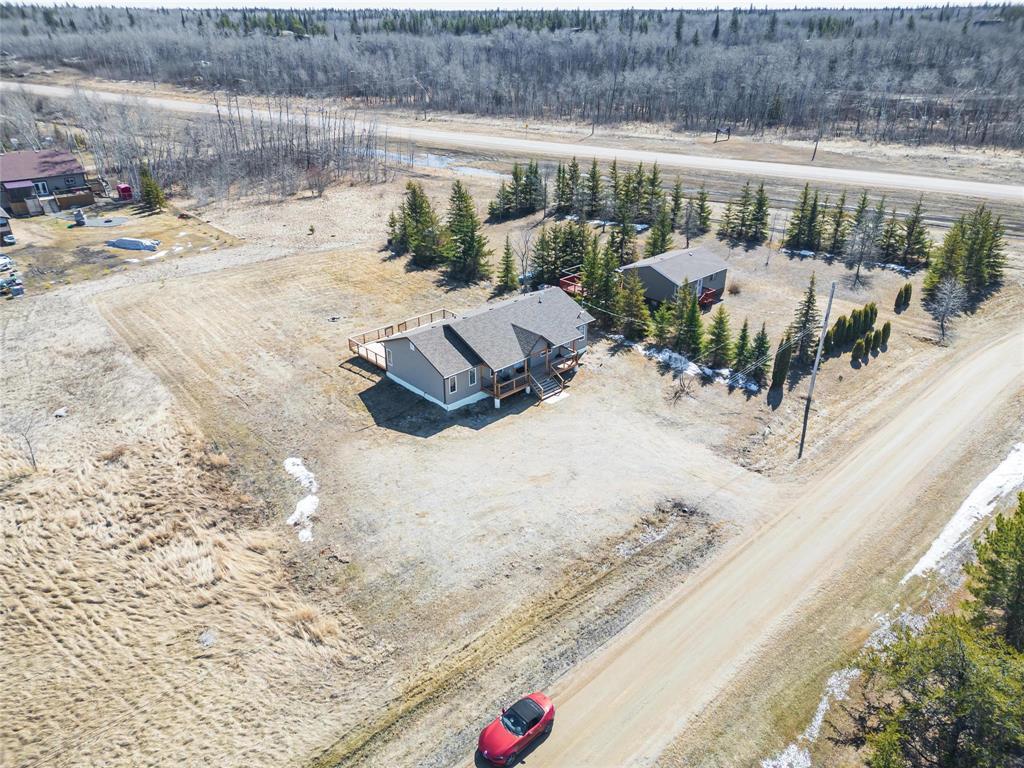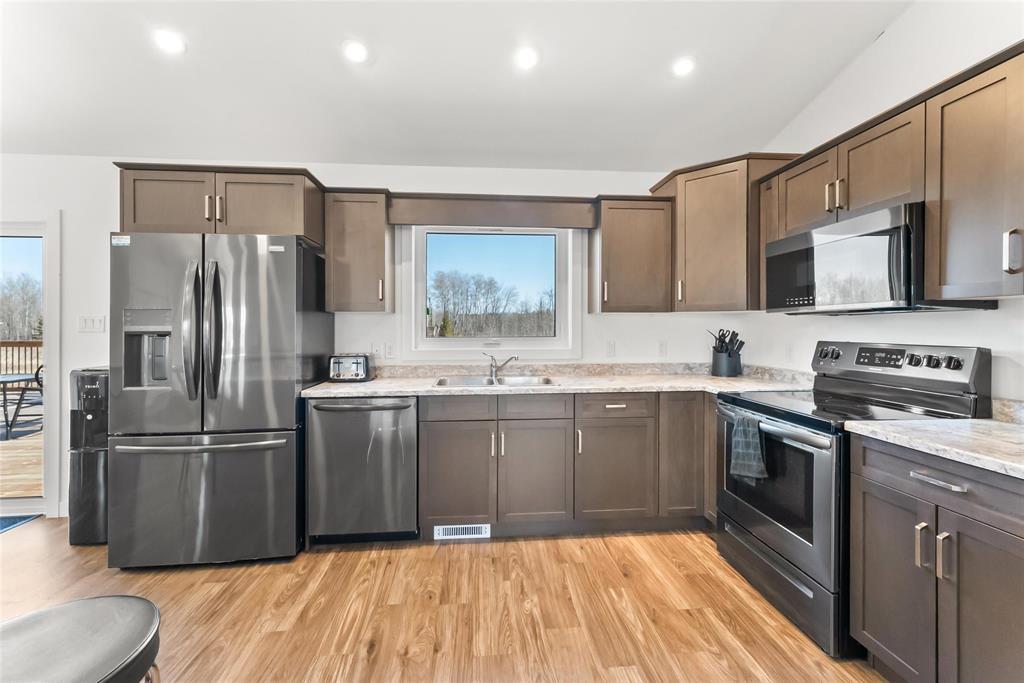7 Lakeshore Bay Alexander Rm, Manitoba R0E 1A0
$399,900
R28//Alexander RM/This 1556sqft 4-Season Bungalow has 3 Bedrooms, 2.5 Baths and a huge yard. Walk through the spacious entryway into the open concept floorplan boasting tall vaulted ceilings. The Living-room offers western facing views- great for watching sunsets on the front deck. The Kitchen has plenty of cabinetry and counter space, along with an island that easily seats 4 people. The Dining room has sliding patio doors leading out to the huge back deck and yard. Down the hall is the features a Primary Bedroom with garden doors to the deck, has a walk-in closet and 3pc ensuite. There are 2 more good sized Bedrooms across the hall, as well as a 4-pc Bath. Convenient main floor laundry room and another 2-pc Bath at the other end of the hall. Just steps away from the lake & a boat launch is just around the corner. This property has a well, septic tank, Central air, and comes fully furnished. Your turn-key retreat! Enjoy this 4-season playground, just minutes from Black Bear Golf Course & Granite Hills Golf Course, 15 minutes from the town of Lac du Bonnet. Not much gravel to travel! (id:53007)
Property Details
| MLS® Number | 202507781 |
| Property Type | Single Family |
| Neigbourhood | Lac Du Bonnet |
| Community Name | Lac Du Bonnet |
| Features | Corner Site, Flat Site, Country Residential, Sump Pump |
Building
| Bathroom Total | 3 |
| Bedrooms Total | 3 |
| Appliances | Microwave Built-in |
| Architectural Style | Raised Bungalow |
| Constructed Date | 2021 |
| Cooling Type | Central Air Conditioning |
| Flooring Type | Laminate |
| Half Bath Total | 1 |
| Heating Fuel | Electric |
| Heating Type | Forced Air |
| Stories Total | 1 |
| Size Interior | 1556 Sqft |
| Type | House |
| Utility Water | Well |
Parking
| None |
Land
| Acreage | No |
| Fence Type | Not Fenced |
| Landscape Features | Not Landscaped |
| Sewer | Holding Tank |
| Size Depth | 200 Ft |
| Size Frontage | 100 Ft |
| Size Irregular | 100 X 200 |
| Size Total Text | 100 X 200 |
Rooms
| Level | Type | Length | Width | Dimensions |
|---|---|---|---|---|
| Main Level | Living Room | 17 ft | 14 ft ,10 in | 17 ft x 14 ft ,10 in |
| Main Level | Eat In Kitchen | 13 ft ,10 in | 12 ft ,2 in | 13 ft ,10 in x 12 ft ,2 in |
| Main Level | Dining Room | 10 ft ,9 in | 9 ft ,6 in | 10 ft ,9 in x 9 ft ,6 in |
| Main Level | Primary Bedroom | 13 ft ,9 in | 12 ft | 13 ft ,9 in x 12 ft |
| Main Level | Bedroom | 10 ft ,4 in | 9 ft ,4 in | 10 ft ,4 in x 9 ft ,4 in |
| Main Level | Bedroom | 10 ft ,3 in | 9 ft ,4 in | 10 ft ,3 in x 9 ft ,4 in |
| Main Level | Laundry Room | 5 ft ,3 in | 6 ft ,1 in | 5 ft ,3 in x 6 ft ,1 in |
https://www.realtor.ca/real-estate/28183230/7-lakeshore-bay-alexander-rm-lac-du-bonnet
Interested?
Contact us for more information

Sarah Parent
www.manitobarealestategirl.com/

1239 Manahan Ave Unit 200
Winnipeg, Manitoba R3T 5S8




































