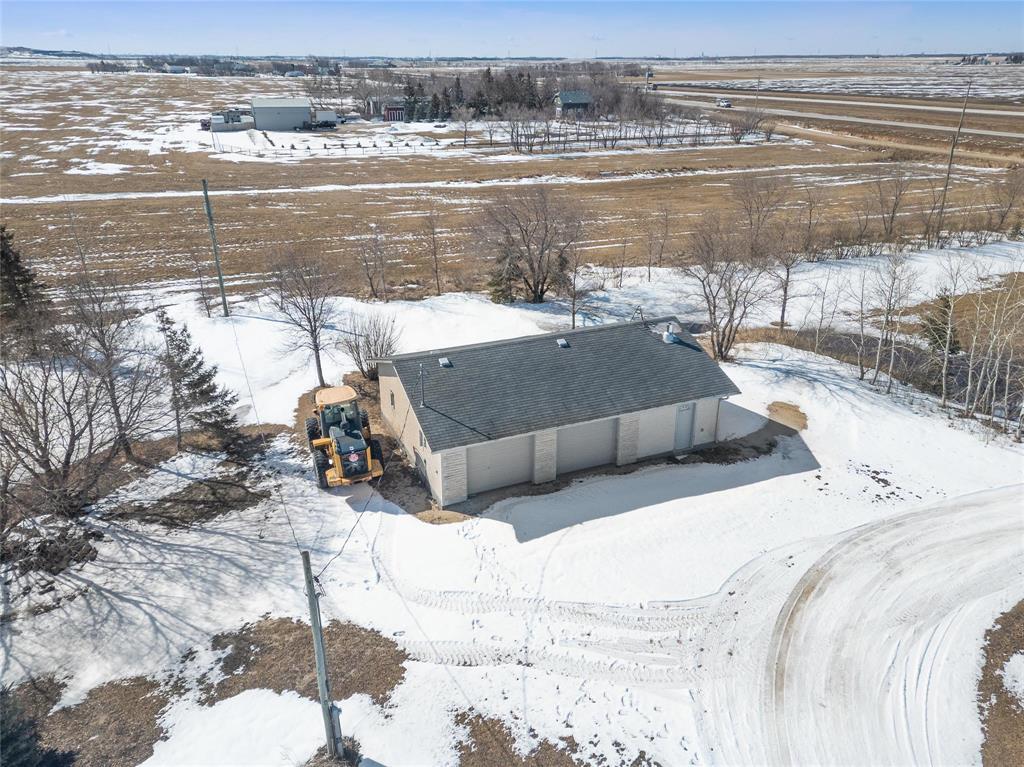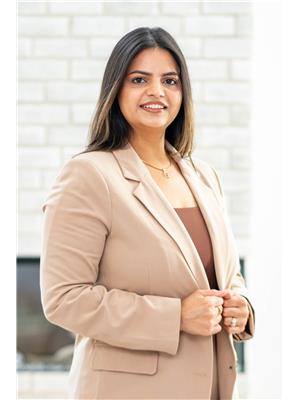3 Bedroom
3 Bathroom
2400 sqft
Fireplace
Forced Air
$1,049,000
R11//Rosser/R11//Rosser/SS April 15th. Offers as received. Nestled in the serene RM of Rosser on a sprawling 8.36-acre lot, this stunning 2,400 sq ft two-storey home perfectly blends comfort, character, and functionality. From the moment you walk in, the grand foyer with its soaring ceiling makes a statement and invites you into a space filled with warmth and light. The bright and spacious living room features a large bay window and custom wood built-ins, seamlessly connecting to a formal dining area ideal for hosting family dinners or holiday gatherings. The eat-in kitchen is both charming and practical, complete with granite countertops, tiled backsplash, stainless steel appliances, and solid wood cabinetry offering ample storage. Cozy up in the family room with its gorgeous stone wood-burning fireplace, or step out into the beautifully landscaped backyard and enjoy peaceful prairie views. The main floor also offers a versatile den, powder room, and convenient laundry room. Upstairs, the primary suite is a true retreat with soothing neutral tones, loads of natural light, and a 4-piece ensuite with a relaxing tub. Two more generously sized bedrooms and a second full bathroom round out the upper level. (id:53007)
Property Details
|
MLS® Number
|
202506922 |
|
Property Type
|
Single Family |
|
Neigbourhood
|
RM of Rosser |
|
Community Name
|
RM of Rosser |
Building
|
Bathroom Total
|
3 |
|
Bedrooms Total
|
3 |
|
Appliances
|
Blinds, Dishwasher, Dryer, Garage Door Opener, Garage Door Opener Remote(s), Microwave, Refrigerator, Stove, Washer, Water Softener |
|
Constructed Date
|
1988 |
|
Fireplace Present
|
Yes |
|
Fireplace Type
|
Other - See Remarks |
|
Flooring Type
|
Wall-to-wall Carpet, Laminate, Tile, Vinyl, Wood |
|
Half Bath Total
|
1 |
|
Heating Fuel
|
Electric |
|
Heating Type
|
Forced Air |
|
Stories Total
|
2 |
|
Size Interior
|
2400 Sqft |
|
Type
|
House |
|
Utility Water
|
Well |
Parking
|
Attached Garage
|
|
|
Detached Garage
|
|
|
Oversize
|
|
Land
|
Acreage
|
No |
|
Sewer
|
Septic Tank And Field |
|
Size Total Text
|
Unknown |
Rooms
| Level |
Type |
Length |
Width |
Dimensions |
|
Main Level |
Living Room |
11 ft ,6 in |
13 ft ,8 in |
11 ft ,6 in x 13 ft ,8 in |
|
Main Level |
Family Room |
18 ft ,9 in |
14 ft ,9 in |
18 ft ,9 in x 14 ft ,9 in |
|
Main Level |
Dining Room |
9 ft ,5 in |
11 ft ,5 in |
9 ft ,5 in x 11 ft ,5 in |
|
Main Level |
Eat In Kitchen |
14 ft ,9 in |
17 ft ,5 in |
14 ft ,9 in x 17 ft ,5 in |
|
Upper Level |
Primary Bedroom |
13 ft ,6 in |
13 ft ,6 in |
13 ft ,6 in x 13 ft ,6 in |
|
Upper Level |
Bedroom |
9 ft ,6 in |
11 ft |
9 ft ,6 in x 11 ft |
|
Upper Level |
Bedroom |
9 ft ,11 in |
12 ft ,5 in |
9 ft ,11 in x 12 ft ,5 in |
https://www.realtor.ca/real-estate/28162047/70-083-pth-7-esr-highway-rosser-rm-of-rosser







































