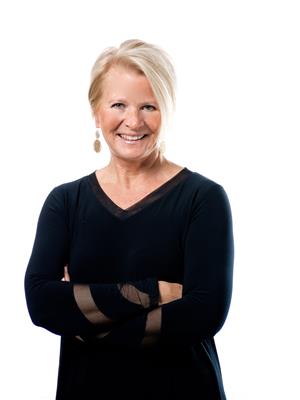3 Bedroom
2 Bathroom
1015 sqft
Bungalow
Fireplace
Central Air Conditioning
Forced Air
$275,000
4C//Winnipeg/Showings begin Monday, April 14th with offers anytime.Charming Bungalow on a Beautiful Tree-Lined Street!This 3-bedroom bungalow is full of potential and character. Featuring an eat-in kitchen, a bright living room open to the dining area, two full bathrooms, and a fully finished basement there s plenty of space for family or tenants alike.The exterior is fully fenced and includes a double detached garage and a deck perfect for relaxing or entertaining outdoors. Whether you re looking to restore its original charm or keep it as a solid investment, this home offers fantastic value.Currently rented at $1,460/month, it s an ideal revenue property or a wonderful opportunity for first-time buyers. Conveniently located near schools, playgrounds, public transportation, and more.Don t miss your chance to own this hidden gem book your showing today! (id:53007)
Property Details
|
MLS® Number
|
202507707 |
|
Property Type
|
Single Family |
|
Neigbourhood
|
Sinclair Park |
|
Community Name
|
Sinclair Park |
|
Amenities Near By
|
Playground, Shopping, Public Transit |
|
Features
|
Back Lane, Sump Pump |
|
Road Type
|
Paved Road |
|
Structure
|
Deck |
Building
|
Bathroom Total
|
2 |
|
Bedrooms Total
|
3 |
|
Architectural Style
|
Bungalow |
|
Constructed Date
|
1929 |
|
Cooling Type
|
Central Air Conditioning |
|
Fireplace Fuel
|
Electric |
|
Fireplace Present
|
Yes |
|
Fireplace Type
|
Brick Facing |
|
Fixture
|
Ceiling Fans |
|
Flooring Type
|
Wall-to-wall Carpet, Vinyl |
|
Heating Fuel
|
Natural Gas |
|
Heating Type
|
Forced Air |
|
Stories Total
|
1 |
|
Size Interior
|
1015 Sqft |
|
Type
|
House |
|
Utility Water
|
Municipal Water |
Parking
Land
|
Acreage
|
No |
|
Fence Type
|
Fence |
|
Land Amenities
|
Playground, Shopping, Public Transit |
|
Sewer
|
Municipal Sewage System |
|
Size Depth
|
122 Ft |
|
Size Frontage
|
50 Ft |
|
Size Irregular
|
50 X 122 |
|
Size Total Text
|
50 X 122 |
Rooms
| Level |
Type |
Length |
Width |
Dimensions |
|
Lower Level |
Recreation Room |
18 ft |
19 ft |
18 ft x 19 ft |
|
Lower Level |
Laundry Room |
12 ft |
7 ft |
12 ft x 7 ft |
|
Main Level |
Living Room |
14 ft |
13 ft ,3 in |
14 ft x 13 ft ,3 in |
|
Main Level |
Dining Room |
8 ft ,3 in |
13 ft |
8 ft ,3 in x 13 ft |
|
Main Level |
Primary Bedroom |
10 ft ,6 in |
11 ft |
10 ft ,6 in x 11 ft |
|
Main Level |
Bedroom |
9 ft ,9 in |
7 ft ,11 in |
9 ft ,9 in x 7 ft ,11 in |
|
Main Level |
Bedroom |
8 ft |
11 ft |
8 ft x 11 ft |
|
Main Level |
Kitchen |
11 ft ,2 in |
10 ft ,2 in |
11 ft ,2 in x 10 ft ,2 in |
https://www.realtor.ca/real-estate/28161118/686-church-avenue-winnipeg-sinclair-park
























