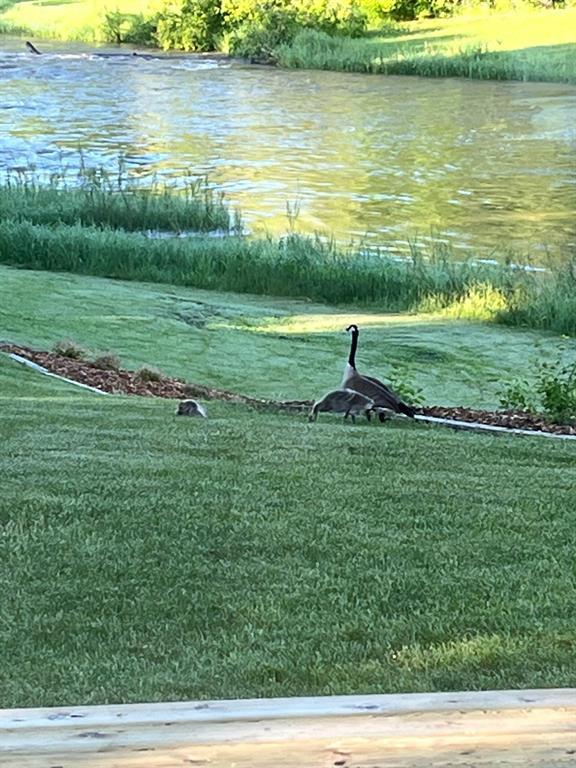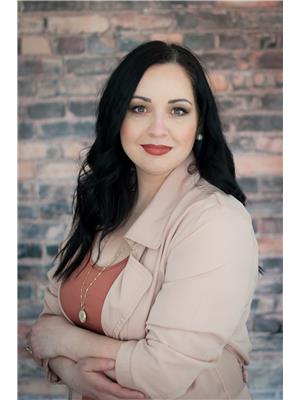2 Bedroom
3 Bathroom
1488 sqft
Bungalow
Fireplace
Central Air Conditioning
Forced Air
Waterfront On River
Acreage
$529,900
R31//Swan River/Welcome to your dream escape just minutes from town with pavement the entire way! This stunning 1.69-acre riverfront property offers unmatched 180 views of the river that will take your breath away in every season.Step into the 1488 sqft home, where the main floor has been completely transformed modern, inviting, and move-in ready. One of the true highlights is the sunroom of your dreams imagine your morning coffee or evening wine here, soaking in the peaceful scenery, year-round.And for those who need space for hobbies, business, or toys how about a 2400 sqft heated shop? Whether you're a hobbyist, mechanic, or entrepreneur, this space delivers.Peaceful, private, and practical, with all the conveniences just minutes away.Don t miss your chance to own one of the best views in the area! (id:53007)
Property Details
|
MLS® Number
|
202507584 |
|
Property Type
|
Single Family |
|
Neigbourhood
|
Swan River |
|
Community Name
|
Swan River |
|
Amenities Near By
|
Golf Nearby |
|
Features
|
Private Setting, Cooking Surface, Atrium/sunroom |
|
Road Type
|
Paved Road |
|
Structure
|
Deck, Workshop |
|
View Type
|
River View, View |
|
Water Front Type
|
Waterfront On River |
Building
|
Bathroom Total
|
3 |
|
Bedrooms Total
|
2 |
|
Appliances
|
Dishwasher, Dryer, Refrigerator, Stove, Washer |
|
Architectural Style
|
Bungalow |
|
Constructed Date
|
1961 |
|
Cooling Type
|
Central Air Conditioning |
|
Fireplace Fuel
|
Electric |
|
Fireplace Present
|
Yes |
|
Fireplace Type
|
Insert |
|
Flooring Type
|
Vinyl |
|
Half Bath Total
|
1 |
|
Heating Fuel
|
Electric |
|
Heating Type
|
Forced Air |
|
Stories Total
|
1 |
|
Size Interior
|
1488 Sqft |
|
Type
|
House |
|
Utility Water
|
Well |
Parking
|
Other
|
|
|
Heated Garage
|
|
|
Other
|
|
|
Other
|
|
|
Oversize
|
|
|
Other
|
|
|
Other
|
|
Land
|
Acreage
|
Yes |
|
Land Amenities
|
Golf Nearby |
|
Sewer
|
Holding Tank |
|
Size Irregular
|
1.690 |
|
Size Total
|
1.69 Ac |
|
Size Total Text
|
1.69 Ac |
Rooms
| Level |
Type |
Length |
Width |
Dimensions |
|
Basement |
Mud Room |
13 ft ,6 in |
7 ft ,9 in |
13 ft ,6 in x 7 ft ,9 in |
|
Basement |
Recreation Room |
13 ft ,11 in |
27 ft ,8 in |
13 ft ,11 in x 27 ft ,8 in |
|
Basement |
Bedroom |
9 ft ,2 in |
14 ft |
9 ft ,2 in x 14 ft |
|
Main Level |
Media |
15 ft ,9 in |
18 ft ,2 in |
15 ft ,9 in x 18 ft ,2 in |
|
Main Level |
Kitchen |
20 ft ,11 in |
15 ft ,5 in |
20 ft ,11 in x 15 ft ,5 in |
|
Main Level |
Primary Bedroom |
12 ft ,7 in |
15 ft ,8 in |
12 ft ,7 in x 15 ft ,8 in |
|
Main Level |
Living Room/dining Room |
14 ft ,8 in |
21 ft |
14 ft ,8 in x 21 ft |
|
Main Level |
Laundry Room |
6 ft ,9 in |
5 ft ,11 in |
6 ft ,9 in x 5 ft ,11 in |
https://www.realtor.ca/real-estate/28153058/312-river-road-w-swan-river-swan-river






















































