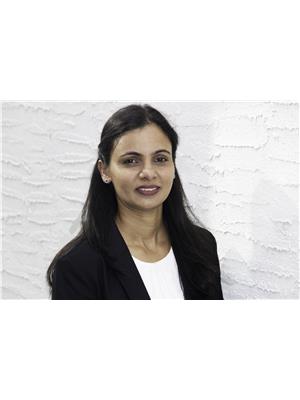2 Bedroom
2 Bathroom
1302 sqft
Bungalow
Heat Recovery Ventilation (Hrv), High-Efficiency Furnace, Forced Air
Not Landscaped
$565,324
R07//Grande Pointe/Welcome to this thoughtfully designed 1302 sq. ft. bungalow offering exceptional comfort and functionality! This beautiful home features a spacious open-concept layout with soaring 9-foot ceilings on the main floor, enhancing the airy and bright atmosphere. It boasts two generously sized bedrooms, including a primary bedroom with a full ensuite and a large walk-in closet. The second bedroom is conveniently located near a full common bathroom. The heart of the home is the inviting living and dining area, seamlessly connected to a modern kitchen equipped with quartz countertops, soft-close cabinetry, and a walk-in pantry for added storage. Enjoy the abundance of natural light streaming in through oversized windows throughout. Additional highlights include a mudroom, main floor laundry, and a double attached garage, with the option to upgrade to a triple garage as per the elevation. Built with energy efficiency in mind, the home comes with a high-efficiency furnace and is backed by a 1-year builder s warranty plus a 5-year New Home Warranty for peace of mind. A perfect opportunity to own a brand-new home with quality finishes and thoughtful design! (id:53007)
Property Details
|
MLS® Number
|
202505504 |
|
Property Type
|
Single Family |
|
Neigbourhood
|
Grande Pointe |
|
Community Name
|
Grande Pointe |
|
Amenities Near By
|
Shopping |
|
Features
|
Flat Site, Other, No Back Lane, Park/reserve, Exterior Walls- 2x6", Sump Pump |
|
Parking Space Total
|
6 |
Building
|
Bathroom Total
|
2 |
|
Bedrooms Total
|
2 |
|
Appliances
|
Garage Door Opener, Garage Door Opener Remote(s) |
|
Architectural Style
|
Bungalow |
|
Constructed Date
|
2024 |
|
Flooring Type
|
Wall-to-wall Carpet, Laminate, Other, Vinyl |
|
Heating Fuel
|
Natural Gas |
|
Heating Type
|
Heat Recovery Ventilation (hrv), High-efficiency Furnace, Forced Air |
|
Stories Total
|
1 |
|
Size Interior
|
1302 Sqft |
|
Type
|
House |
|
Utility Water
|
Municipal Water |
Parking
Land
|
Acreage
|
No |
|
Fence Type
|
Not Fenced |
|
Land Amenities
|
Shopping |
|
Landscape Features
|
Not Landscaped |
|
Sewer
|
Municipal Sewage System |
|
Size Depth
|
190 Ft |
|
Size Frontage
|
75 Ft |
|
Size Irregular
|
75 X 190 |
|
Size Total Text
|
75 X 190 |
Rooms
| Level |
Type |
Length |
Width |
Dimensions |
|
Main Level |
Great Room |
13 ft |
14 ft ,9 in |
13 ft x 14 ft ,9 in |
|
Main Level |
Dining Room |
11 ft |
10 ft ,9 in |
11 ft x 10 ft ,9 in |
|
Main Level |
Kitchen |
15 ft ,3 in |
8 ft ,8 in |
15 ft ,3 in x 8 ft ,8 in |
|
Main Level |
Primary Bedroom |
12 ft |
14 ft ,2 in |
12 ft x 14 ft ,2 in |
|
Main Level |
Bedroom |
10 ft ,6 in |
9 ft |
10 ft ,6 in x 9 ft |
|
Main Level |
Mud Room |
9 ft ,11 in |
6 ft ,5 in |
9 ft ,11 in x 6 ft ,5 in |
https://www.realtor.ca/real-estate/28152649/153-blackbird-way-grande-pointe-grande-pointe






