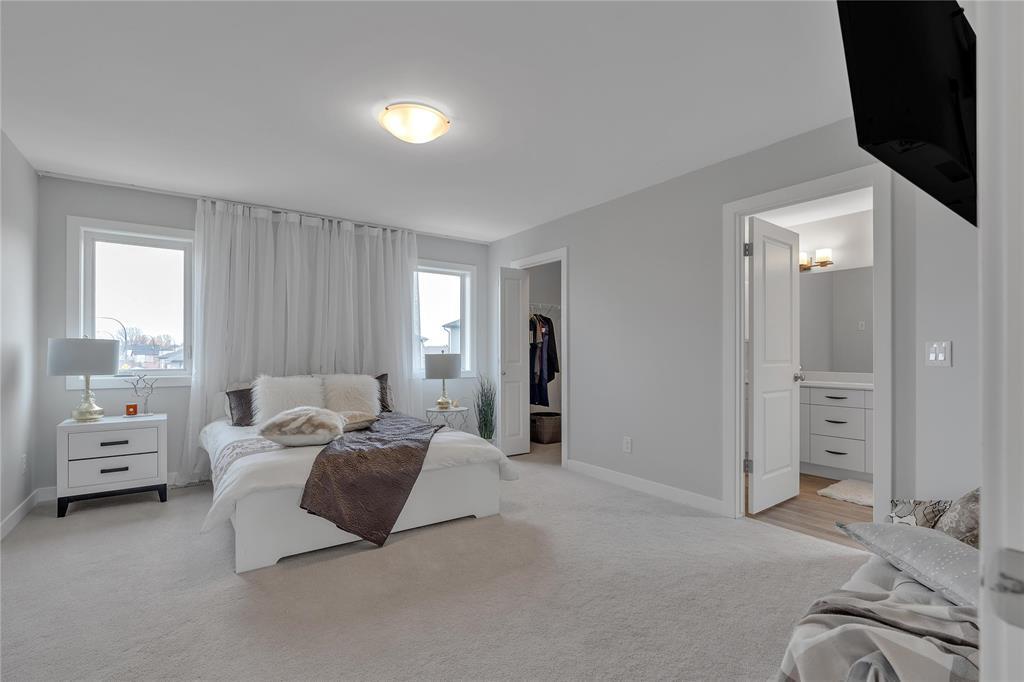7 Cassowary Lane Winnipeg, Manitoba R3R 3Y2
$749,900
1H//Winnipeg/SS Now. Offers on Wednesday April 23rd. Open House Saturday April 19th & 20th 2-4pm. Why wait to build when you can move right into this stunning family home in RIDGEWOOD WEST? This amazing floor plan offers 3 bedrooms and 2.5 bathrooms, featuring 9 ft ceilings, spacious room sizes, quality vinyl plank flooring, upgraded lighting, and extra windows that flood the home with natural light. The kitchen showcases an oversized island w/ breakfast bar, stylish backsplash, stainless steel appliances, and patio doors that lead to the north-facing backyard. The adjoining great room is bright and inviting, with oversized windows offering views of the backyard and evening sunsets. The generous primary bedroom includes a walk-in closet and a luxurious 6-piece ensuite. The lower level is insulated and ready for your personal touch. Outside, the landscaped yard is fully fenced and features artificial grass and a patio perfect for family fun and entertaining. Conveniently located with quick access to the perimeter and major roadways. Upgrades include: pot lights, basement hopper windows, oversized garage (24'x22') and more. A true gem call now to book your viewing. (id:53007)
Open House
This property has open houses!
2:00 pm
Ends at:4:00 pm
Property Details
| MLS® Number | 202507494 |
| Property Type | Single Family |
| Neigbourhood | Charleswood |
| Community Name | Charleswood |
| Amenities Near By | Playground, Shopping, Public Transit |
| Community Features | Public Swimming Pool |
| Features | Cul-de-sac, Sump Pump, Private Yard |
| Structure | Patio(s) |
Building
| Bathroom Total | 3 |
| Bedrooms Total | 3 |
| Appliances | Hood Fan, Dishwasher, Dryer, Garage Door Opener, Garage Door Opener Remote(s), Refrigerator, Stove, Washer, Window Coverings |
| Constructed Date | 2022 |
| Fire Protection | Smoke Detectors |
| Fireplace Fuel | Gas |
| Fireplace Present | Yes |
| Fireplace Type | Glass Door,tile Facing |
| Flooring Type | Wall-to-wall Carpet, Vinyl |
| Half Bath Total | 1 |
| Heating Fuel | Natural Gas |
| Heating Type | Forced Air |
| Stories Total | 2 |
| Size Interior | 2182 Sqft |
| Type | House |
| Utility Water | Municipal Water |
Parking
| Attached Garage | |
| Other | |
| Other |
Land
| Acreage | No |
| Fence Type | Fence |
| Land Amenities | Playground, Shopping, Public Transit |
| Landscape Features | Vegetable Garden |
| Sewer | Municipal Sewage System |
| Size Irregular | 0 X 0 |
| Size Total Text | 0 X 0 |
Rooms
| Level | Type | Length | Width | Dimensions |
|---|---|---|---|---|
| Main Level | Eat In Kitchen | 15 ft ,9 in | 18 ft ,7 in | 15 ft ,9 in x 18 ft ,7 in |
| Main Level | Office | 11 ft ,10 in | 10 ft ,7 in | 11 ft ,10 in x 10 ft ,7 in |
| Main Level | Living Room | 13 ft ,10 in | 19 ft ,7 in | 13 ft ,10 in x 19 ft ,7 in |
| Upper Level | Primary Bedroom | 13 ft | 15 ft ,9 in | 13 ft x 15 ft ,9 in |
| Upper Level | Bedroom | 10 ft ,7 in | 9 ft ,8 in | 10 ft ,7 in x 9 ft ,8 in |
| Upper Level | Bedroom | 10 ft | 12 ft | 10 ft x 12 ft |
| Upper Level | Loft | 10 ft ,9 in | 12 ft ,10 in | 10 ft ,9 in x 12 ft ,10 in |
https://www.realtor.ca/real-estate/28151019/7-cassowary-lane-winnipeg-charleswood
Interested?
Contact us for more information






































