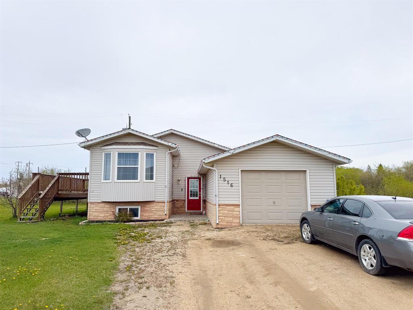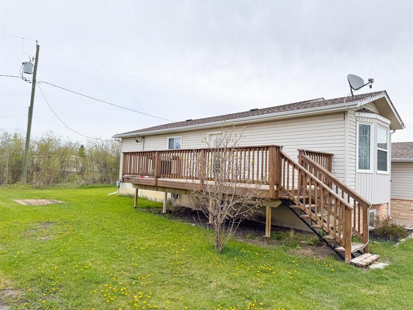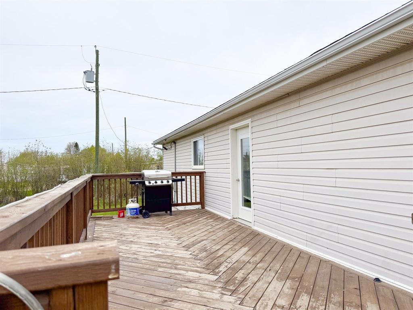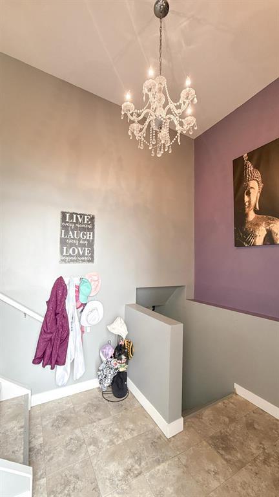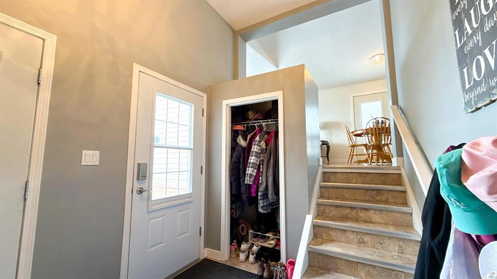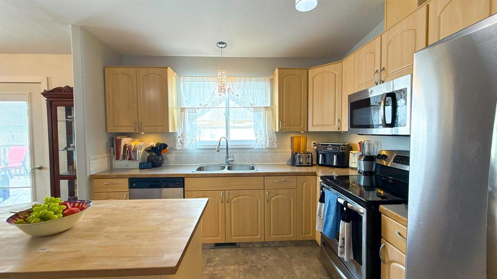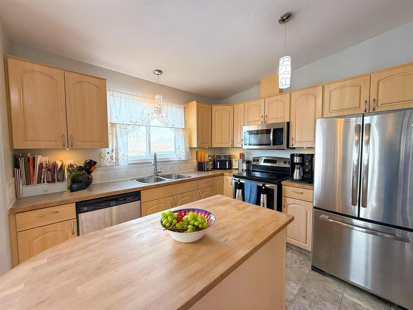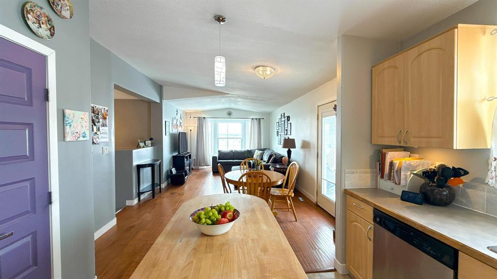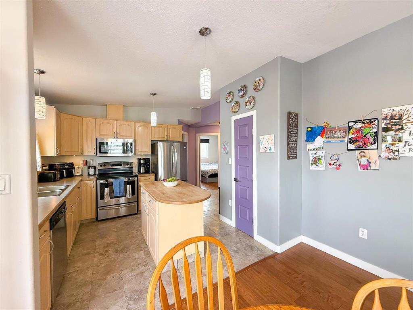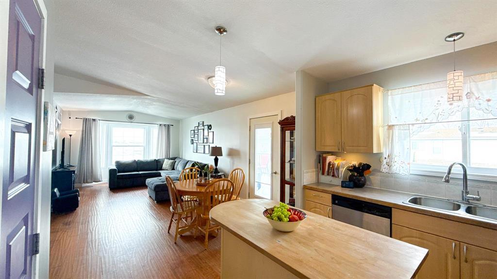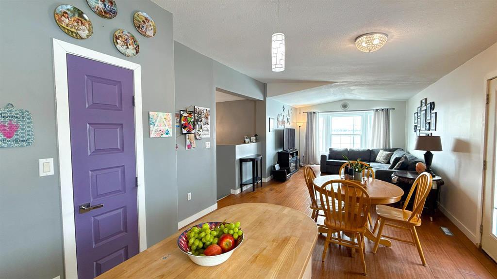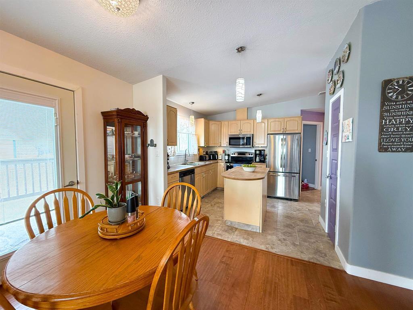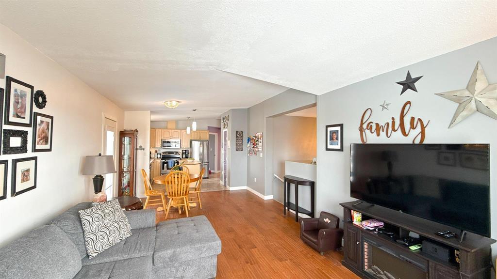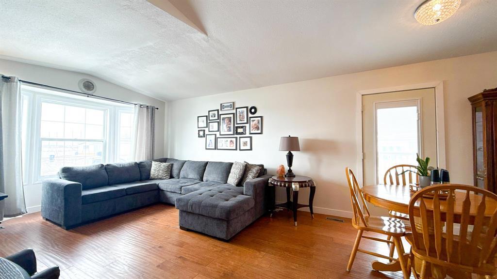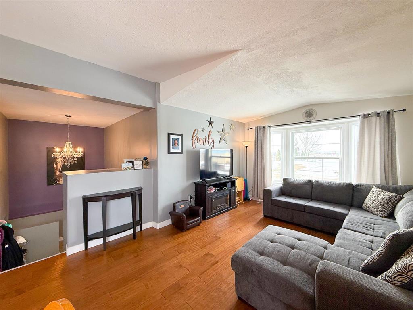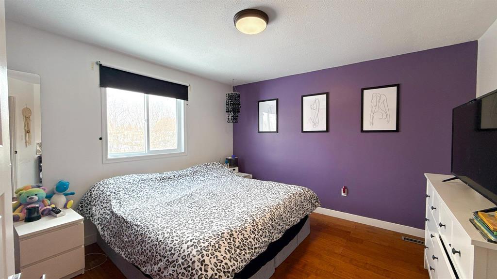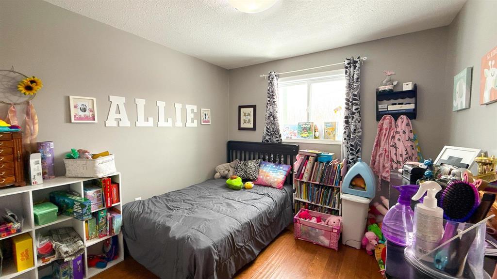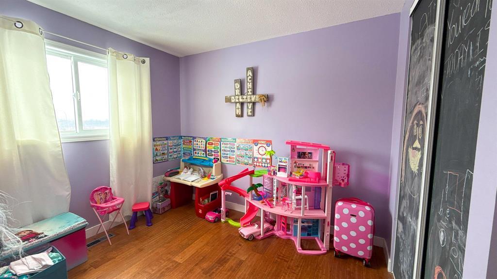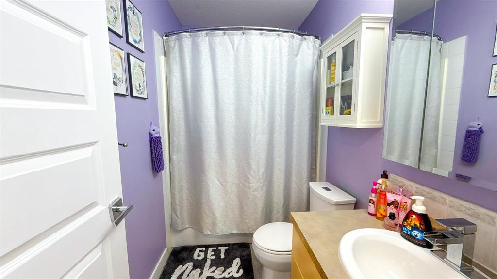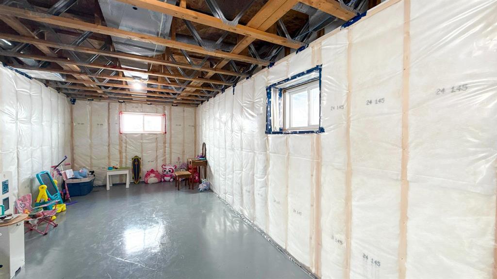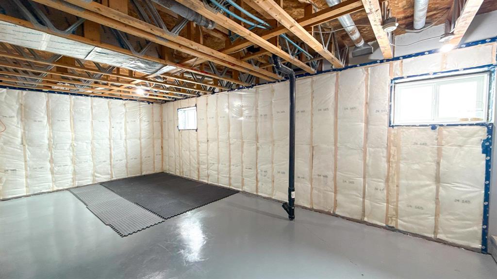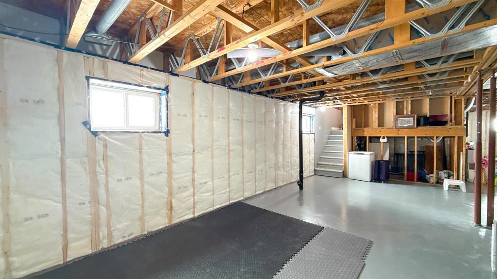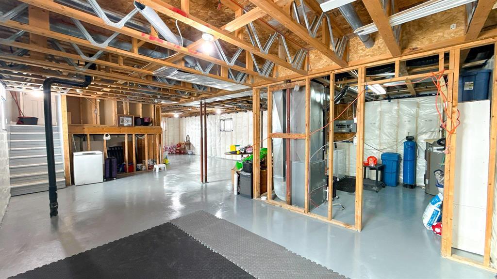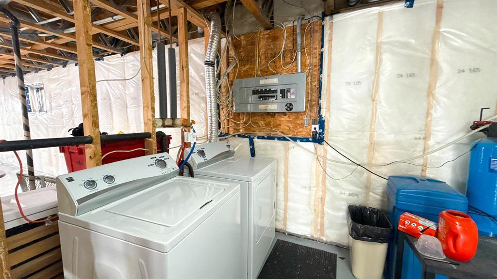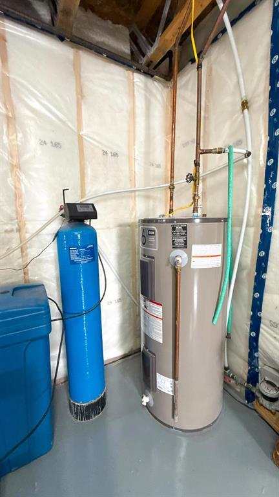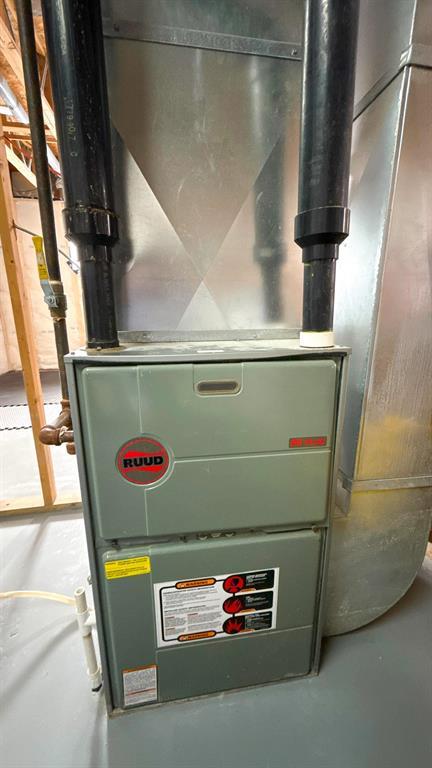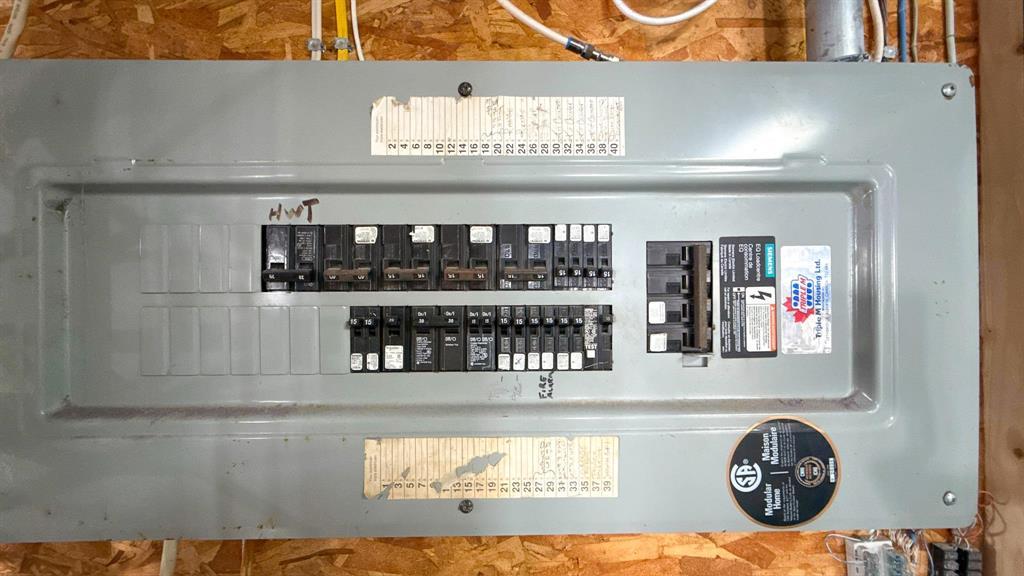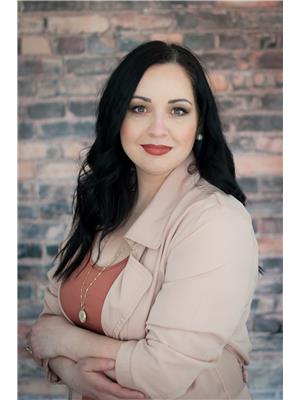(204) 371-2432
jen@jenniferplett.com
1516 3rd Street S Swan River, Manitoba R0L 1Z0
3 Bedroom
1 Bathroom
1066 sqft
Bungalow
High-Efficiency Furnace, Forced Air
$229,900
R31//Swan River/Step into this beautifully updated 970 sq ft home featuring a bright, open layout and three main-floor bedrooms with great flow throughout! The gleaming birch-engineered hardwood floors add a warm touch, while the basement offers tall ceilings, insulation, and a blank canvas ready for your personal touch. Whether you're starting out or looking to downsize, this home has everything you need including an attached single garage and a private yard with plenty of space for your toys or RV parking. (id:53007)
Property Details
| MLS® Number | 202507488 |
| Property Type | Single Family |
| Neigbourhood | Swan River |
| Community Name | Swan River |
| Amenities Near By | Playground |
| Features | Treed, Flat Site, Closet Organizers, Exterior Walls- 2x6", Sump Pump |
| Structure | Deck |
Building
| Bathroom Total | 1 |
| Bedrooms Total | 3 |
| Appliances | Blinds, Dishwasher, Dryer, Refrigerator, Stove, Washer |
| Architectural Style | Bungalow |
| Constructed Date | 2000 |
| Flooring Type | Tile, Wood |
| Heating Fuel | Natural Gas |
| Heating Type | High-efficiency Furnace, Forced Air |
| Stories Total | 1 |
| Size Interior | 1066 Sqft |
| Type | House |
| Utility Water | Municipal Water |
Parking
| Attached Garage |
Land
| Acreage | No |
| Land Amenities | Playground |
| Sewer | Municipal Sewage System |
| Size Depth | 123 Ft |
| Size Frontage | 65 Ft |
| Size Irregular | 65 X 123 |
| Size Total Text | 65 X 123 |
Rooms
| Level | Type | Length | Width | Dimensions |
|---|---|---|---|---|
| Main Level | Living Room | 12 ft | 13 ft | 12 ft x 13 ft |
| Main Level | Kitchen | 12 ft | 12 ft ,6 in | 12 ft x 12 ft ,6 in |
| Main Level | Dining Room | 12 ft | 9 ft | 12 ft x 9 ft |
| Main Level | Primary Bedroom | 12 ft ,2 in | 12 ft ,2 in | 12 ft ,2 in x 12 ft ,2 in |
| Main Level | Bedroom | 12 ft ,2 in | 9 ft | 12 ft ,2 in x 9 ft |
| Main Level | Bedroom | 11 ft ,10 in | 9 ft ,9 in | 11 ft ,10 in x 9 ft ,9 in |
| Main Level | Mud Room | 12 ft | 7 ft ,5 in | 12 ft x 7 ft ,5 in |
https://www.realtor.ca/real-estate/28149486/1516-3rd-street-s-swan-river-swan-river
Interested?
Contact us for more information

