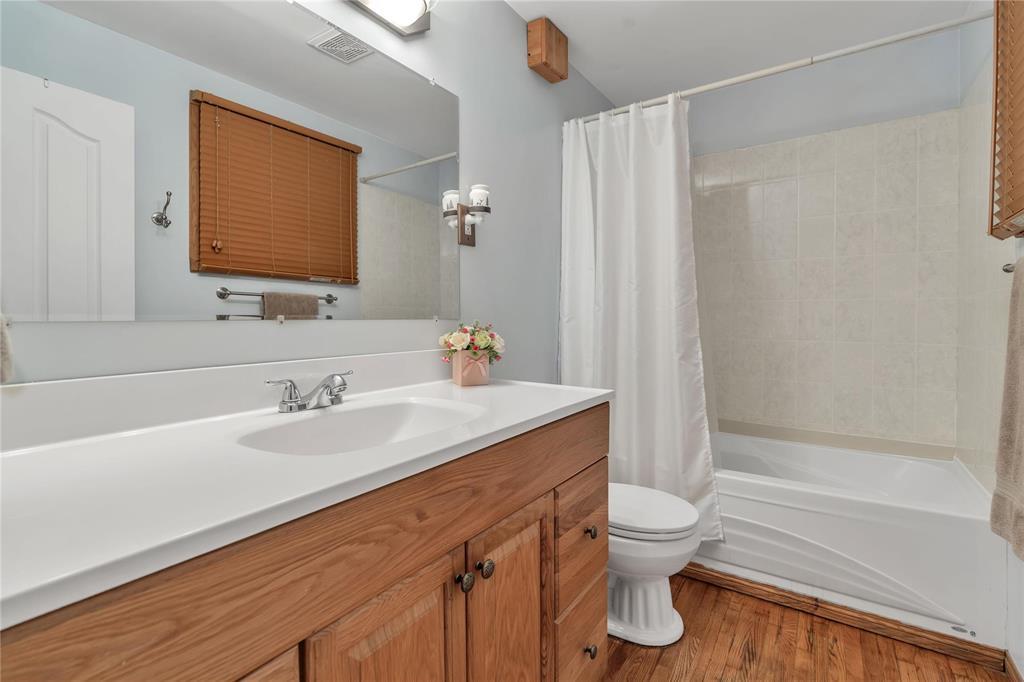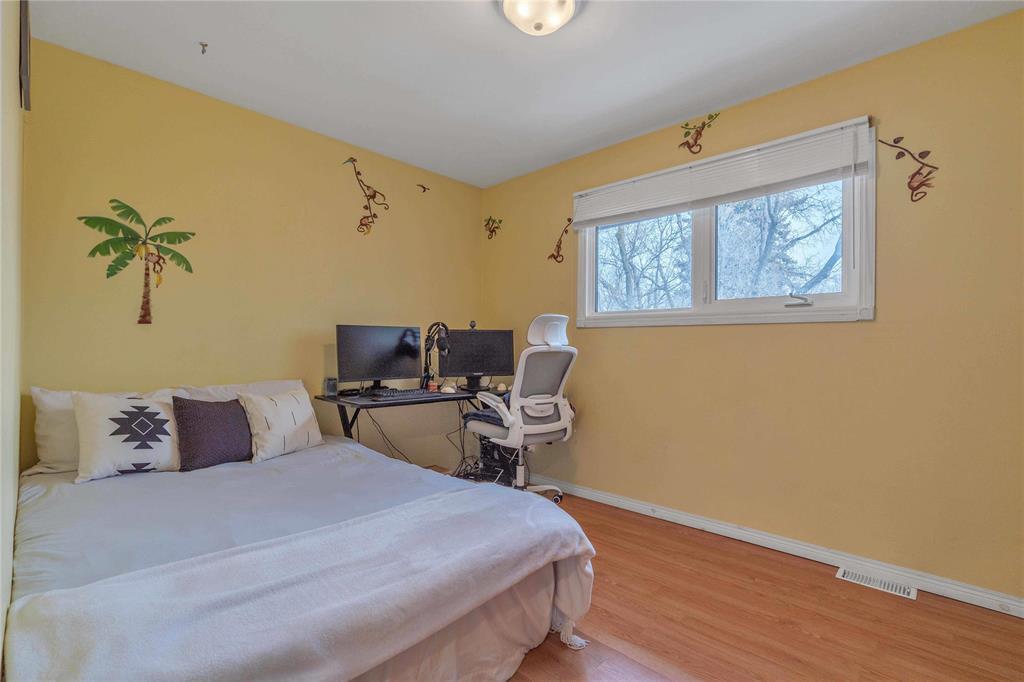6115 Roblin Boulevard Winnipeg, Manitoba R3R 0H5
$499,900
1F//Winnipeg/SS Now. Offers on Tuesday evening April 22nd. Open House Saturday April 19th 2-4pm. Step inside this beautifully maintained 3-bedroom, 2-bathroom Charleswood gem and feel right at home. With 1,300 sq. ft. of bright, open living space, this home is perfect for growing families, first-time buyers, or anyone seeking a peaceful escape that's still close to it all. You ll love the open-concept living and dining areas ideal for hosting or cozy nights in. The kitchen is both functional and inviting, with lots of natural light. The partially finished basement offers a rec room, gym, and play space. Enjoy sunny afternoons in the large backyard, complete with a spacious deck made for summer BBQs and outdoor living. Plus, the attached garage adds convenience and storage. Just minutes from parks, trails, schools, and all the amenities this location checks every box. Updates include: New Shingles (2025), Newer washer & stove, Basement windows (2017), Carpet (2018), Hot water tank (2024), Flooring (2018 & 2025), and more. Don t miss out book your showing today! (id:53007)
Open House
This property has open houses!
2:00 pm
Ends at:4:00 pm
Property Details
| MLS® Number | 202507377 |
| Property Type | Single Family |
| Neigbourhood | Charleswood |
| Community Name | Charleswood |
| Parking Space Total | 5 |
Building
| Bathroom Total | 2 |
| Bedrooms Total | 3 |
| Appliances | Blinds, Dishwasher, Dryer, Freezer, Garage Door Opener, Garage Door Opener Remote(s), Microwave, Play Structure, Refrigerator, Stove, Washer, Window Coverings |
| Constructed Date | 1961 |
| Flooring Type | Wall-to-wall Carpet, Laminate, Tile, Vinyl, Wood |
| Heating Fuel | Natural Gas |
| Heating Type | Forced Air |
| Stories Total | 2 |
| Size Interior | 1300 Sqft |
| Type | House |
| Utility Water | Municipal Water |
Parking
| Attached Garage | |
| Other | |
| Other |
Land
| Acreage | No |
| Sewer | Municipal Sewage System |
| Size Depth | 200 Ft |
| Size Frontage | 60 Ft |
| Size Irregular | 60 X 200 |
| Size Total Text | 60 X 200 |
Rooms
| Level | Type | Length | Width | Dimensions |
|---|---|---|---|---|
| Lower Level | Recreation Room | 11 ft ,10 in | 18 ft ,1 in | 11 ft ,10 in x 18 ft ,1 in |
| Main Level | Dining Room | 9 ft | 10 ft ,3 in | 9 ft x 10 ft ,3 in |
| Main Level | Living Room | 11 ft ,6 in | 14 ft ,8 in | 11 ft ,6 in x 14 ft ,8 in |
| Main Level | Eat In Kitchen | 15 ft ,3 in | 9 ft | 15 ft ,3 in x 9 ft |
| Main Level | Bedroom | 9 ft ,9 in | 11 ft | 9 ft ,9 in x 11 ft |
| Upper Level | Primary Bedroom | 15 ft ,8 in | 11 ft ,3 in | 15 ft ,8 in x 11 ft ,3 in |
| Upper Level | Bedroom | 9 ft | 11 ft | 9 ft x 11 ft |
https://www.realtor.ca/real-estate/28148946/6115-roblin-boulevard-winnipeg-charleswood
Interested?
Contact us for more information

























