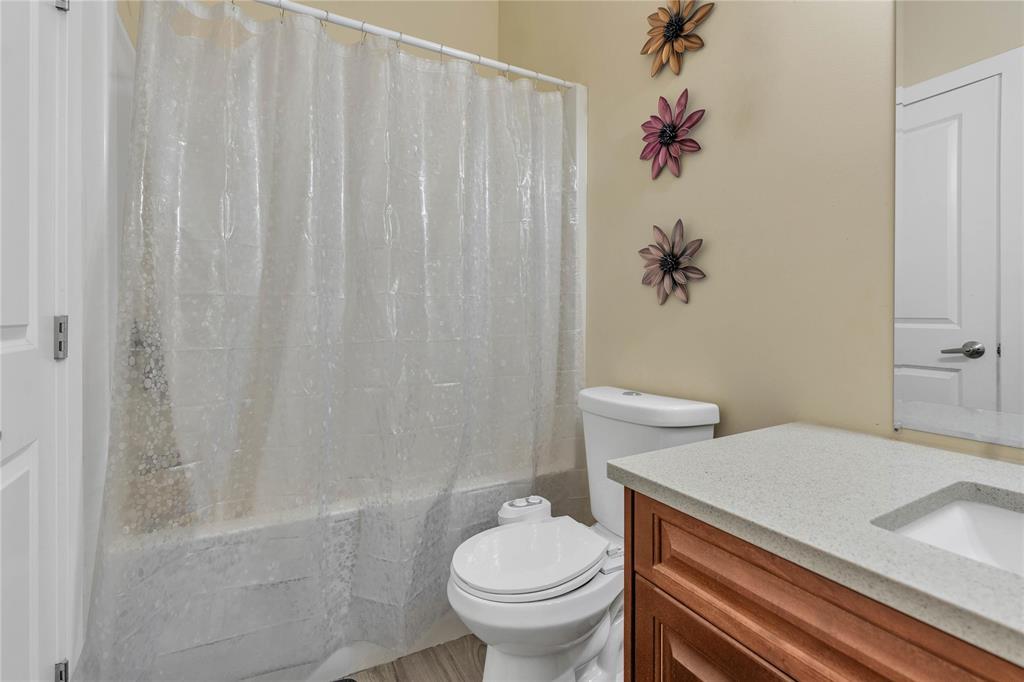5 Bedroom
4 Bathroom
2234 sqft
Fireplace
Central Air Conditioning
High-Efficiency Furnace, Forced Air
$849,000
4L//Winnipeg/S/S Now, Offers as received. Open House Sunday 2-4pm (27 April). Luxury 5-bedroom, 4-bathroom walk-out home for sale in Waterford Green! This stunning property features two master bedrooms with en-suite baths, a main floor bedroom with its own 4-piece en-suite, a bright living area with open-to-below ceilings, a cozy family room with an electric fireplace, and a fully loaded kitchen with quartz countertops, backsplash tiles, and an island. The second floor two master bedrooms with en-suite baths also offers two additional bedrooms, a full bath, and a balcony with beautiful lake views. The walk-out basement leads to a landscaped backyard overlooking the lake, and the home sits on a 50-foot lot with a double garage. Upgrades include quartz countertops, back splash tiles, a custom entertainment unit, vinyl flooring, and pot lights. Close to schools, bus stops, shopping, and Gurughar Kalgidhar book your private showing today! (id:53007)
Property Details
|
MLS® Number
|
202507411 |
|
Property Type
|
Single Family |
|
Neigbourhood
|
Waterford Green |
|
Community Name
|
Waterford Green |
|
Amenities Near By
|
Playground, Shopping, Public Transit |
|
Features
|
Balcony, Exterior Walls- 2x6", Sump Pump |
|
Parking Space Total
|
8 |
|
Structure
|
Deck |
|
View Type
|
Ravine View |
Building
|
Bathroom Total
|
4 |
|
Bedrooms Total
|
5 |
|
Appliances
|
Hood Fan, Blinds, Dishwasher, Dryer, Garage Door Opener, Refrigerator, Stove, Washer |
|
Constructed Date
|
2019 |
|
Cooling Type
|
Central Air Conditioning |
|
Fireplace Fuel
|
Electric |
|
Fireplace Present
|
Yes |
|
Fireplace Type
|
Insert,stone |
|
Flooring Type
|
Wall-to-wall Carpet, Laminate |
|
Heating Fuel
|
Natural Gas |
|
Heating Type
|
High-efficiency Furnace, Forced Air |
|
Stories Total
|
2 |
|
Size Interior
|
2234 Sqft |
|
Type
|
House |
|
Utility Water
|
Municipal Water |
Parking
Land
|
Acreage
|
No |
|
Fence Type
|
Fence |
|
Land Amenities
|
Playground, Shopping, Public Transit |
|
Sewer
|
Municipal Sewage System |
|
Size Depth
|
179 Ft |
|
Size Frontage
|
50 Ft |
|
Size Irregular
|
8950 |
|
Size Total
|
8950 Sqft |
|
Size Total Text
|
8950 Sqft |
Rooms
| Level |
Type |
Length |
Width |
Dimensions |
|
Main Level |
Breakfast |
12 ft |
11 ft |
12 ft x 11 ft |
|
Main Level |
Great Room |
15 ft |
17 ft ,4 in |
15 ft x 17 ft ,4 in |
|
Main Level |
Bedroom |
15 ft |
12 ft |
15 ft x 12 ft |
|
Main Level |
Dining Room |
20 ft |
17 ft ,4 in |
20 ft x 17 ft ,4 in |
|
Main Level |
Mud Room |
8 ft |
4 ft ,7 in |
8 ft x 4 ft ,7 in |
|
Main Level |
Foyer |
14 ft ,8 in |
7 ft ,9 in |
14 ft ,8 in x 7 ft ,9 in |
|
Upper Level |
Bedroom |
12 ft ,6 in |
10 ft ,8 in |
12 ft ,6 in x 10 ft ,8 in |
|
Upper Level |
Porch |
7 ft ,7 in |
6 ft ,7 in |
7 ft ,7 in x 6 ft ,7 in |
|
Upper Level |
Primary Bedroom |
14 ft ,6 in |
13 ft ,7 in |
14 ft ,6 in x 13 ft ,7 in |
|
Upper Level |
Bedroom |
9 ft ,6 in |
9 ft ,3 in |
9 ft ,6 in x 9 ft ,3 in |
|
Upper Level |
Primary Bedroom |
14 ft |
14 ft ,2 in |
14 ft x 14 ft ,2 in |
|
Upper Level |
Laundry Room |
5 ft ,1 in |
3 ft ,1 in |
5 ft ,1 in x 3 ft ,1 in |
https://www.realtor.ca/real-estate/28146919/139-brooksmere-trail-winnipeg-waterford-green




















































