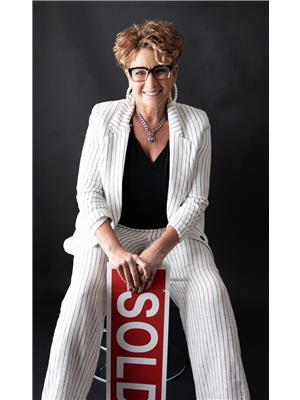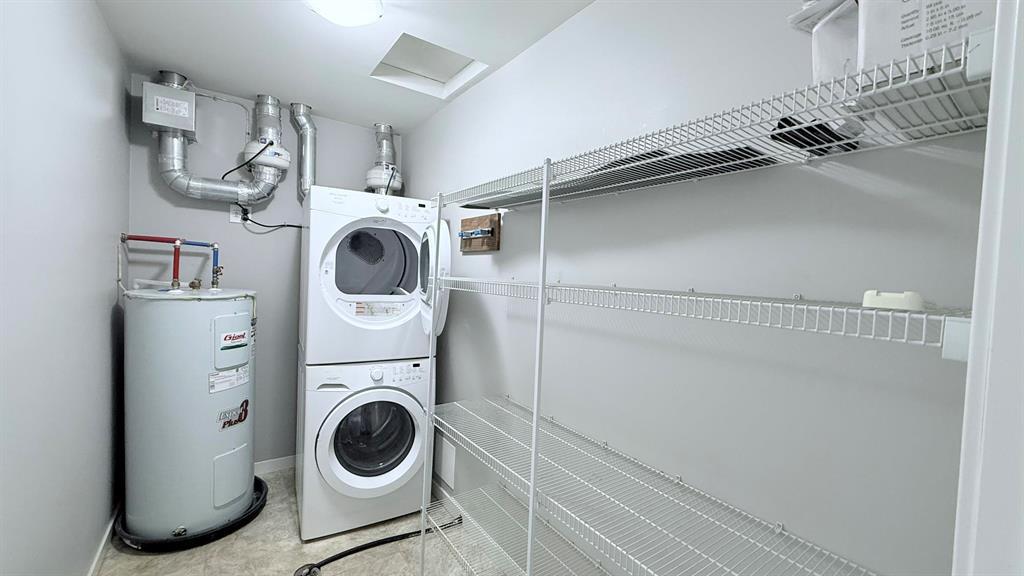8 54 Lumber Avenue Steinbach, Manitoba R5G 0V1
$199,999Maintenance, Reserve Fund Contributions, Common Area Maintenance, Insurance, Landscaping, Property Management, Parking, Water
$210.57 Monthly
Maintenance, Reserve Fund Contributions, Common Area Maintenance, Insurance, Landscaping, Property Management, Parking, Water
$210.57 MonthlyR16//Steinbach/OTP Apr 15/OH Apr 13-2-4:00-Welcome to Sunbeam Central- 3 Beds/1 Baths| In-Suite Laundry | Pet-Friendly | Epic Deck VibesAre you tired of dark, dungeon-like dens? Do you crave natural sunlight so fierce your plants will throw a party? Well, buckle up, because this condo glows like a main character at golden hour! Windows. Windows Everywhere. Seriously. If this place had any more windows, it would be a greenhouse (minus the humidity and rogue squirrels). Your sun-loving cat will be eternally grateful! This kitchen isn t just amazing it s chef s-kiss amazing -brick feature, island to fit bar stools with enough space to twirl while waiting for your pasta to boil. 3 Bedrooms=Options Galore-.In-Suite Laundry = Pure Bliss, because who really wants to haul laundry baskets in public? Not you. Bring your furry roommates! Dogs, cats, emotional support lizards this condo welcomes them all with open arms (probably).The Deck Is Fabulous. Sunset wine nights? Morning yoga? Dramatic sighs while sipping tea? - and did I mention the 'country vibes' with all the trees. If you've been dreaming of a bright, spacious, pet-loving condo that treats you right this is it. All that s missing is your housewarming playlist. (id:53007)
Property Details
| MLS® Number | 202507272 |
| Property Type | Single Family |
| Neigbourhood | R16 |
| Community Name | R16 |
| Amenities Near By | Golf Nearby, Shopping |
| Community Features | Pets Allowed |
| Features | Corner Site |
| Parking Space Total | 2 |
| Structure | Deck |
Building
| Bathroom Total | 1 |
| Bedrooms Total | 3 |
| Appliances | Blinds, Dishwasher, Dryer, Refrigerator, Stove, Washer, Window Air Conditioner, Window Coverings |
| Architectural Style | 2 Level |
| Constructed Date | 2012 |
| Cooling Type | Wall Unit |
| Flooring Type | Laminate |
| Heating Fuel | Electric |
| Heating Type | Baseboard Heaters |
| Size Interior | 1024 Sqft |
| Type | Apartment |
| Utility Water | Municipal Water |
Parking
| Other | |
| Other | |
| Other | |
| Other |
Land
| Acreage | No |
| Land Amenities | Golf Nearby, Shopping |
| Sewer | Municipal Sewage System |
| Size Total Text | Unknown |
Rooms
| Level | Type | Length | Width | Dimensions |
|---|---|---|---|---|
| Main Level | Kitchen | 10 ft | 9 ft | 10 ft x 9 ft |
| Main Level | Dining Room | 11 ft | 10 ft | 11 ft x 10 ft |
| Main Level | Living Room | 15 ft | 14 ft | 15 ft x 14 ft |
| Main Level | Bedroom | 11 ft | 10 ft | 11 ft x 10 ft |
| Main Level | Bedroom | 9 ft | 9 ft | 9 ft x 9 ft |
| Main Level | Bedroom | 9 ft | 9 ft | 9 ft x 9 ft |
https://www.realtor.ca/real-estate/28141156/8-54-lumber-avenue-steinbach-r16
Interested?
Contact us for more information

Jennifer Plett
https://winnipegrealestateservices.com/

1239 Manahan Ave Unit 200
Winnipeg, Manitoba R3T 5S8

























