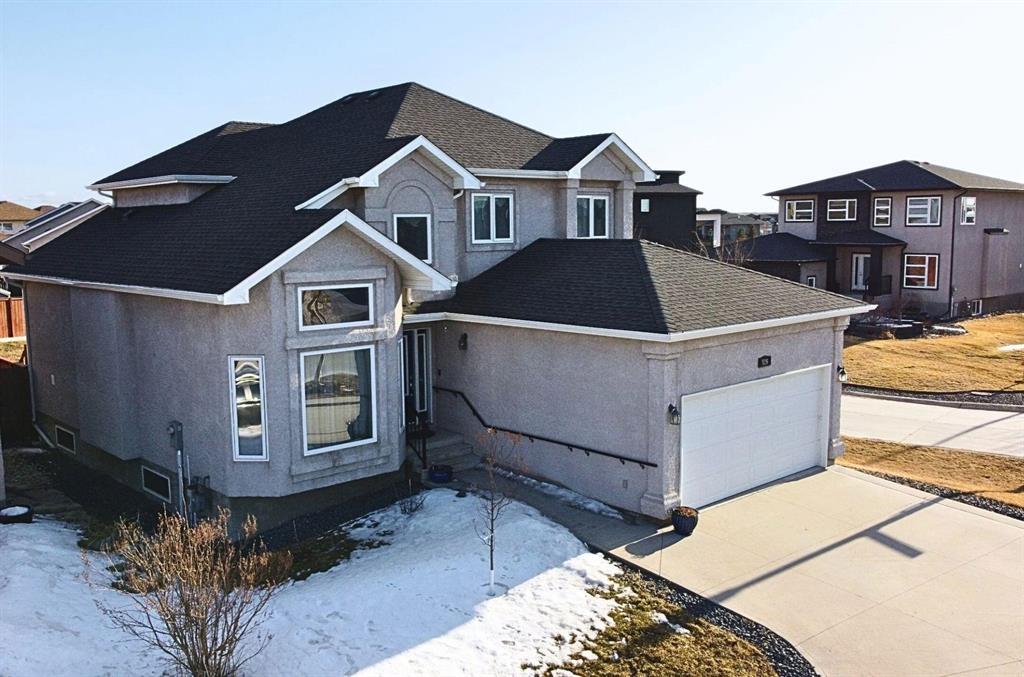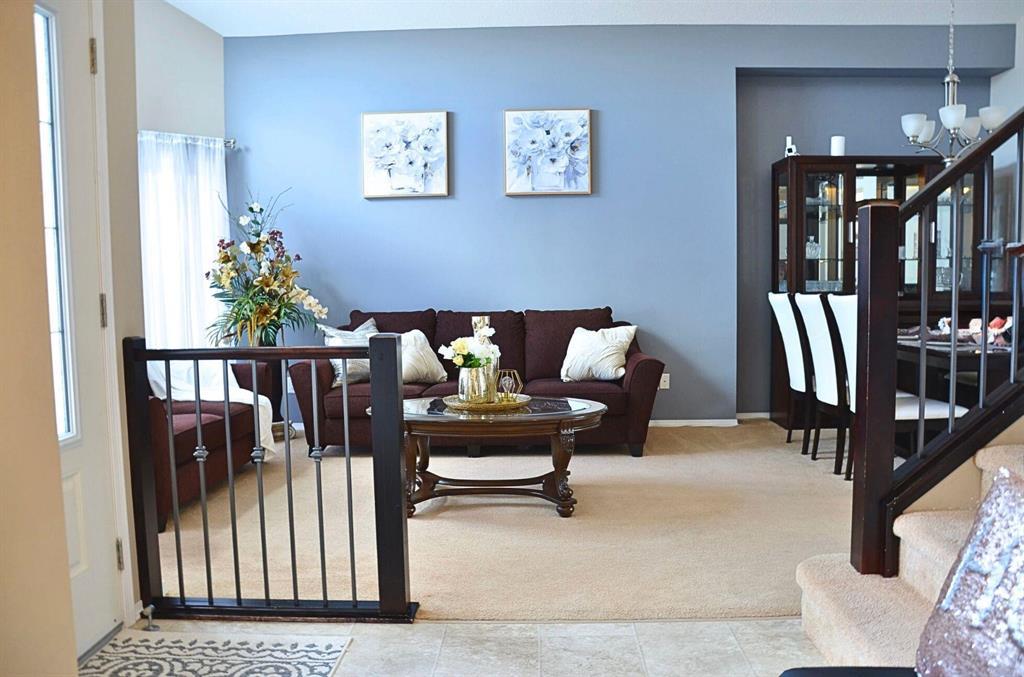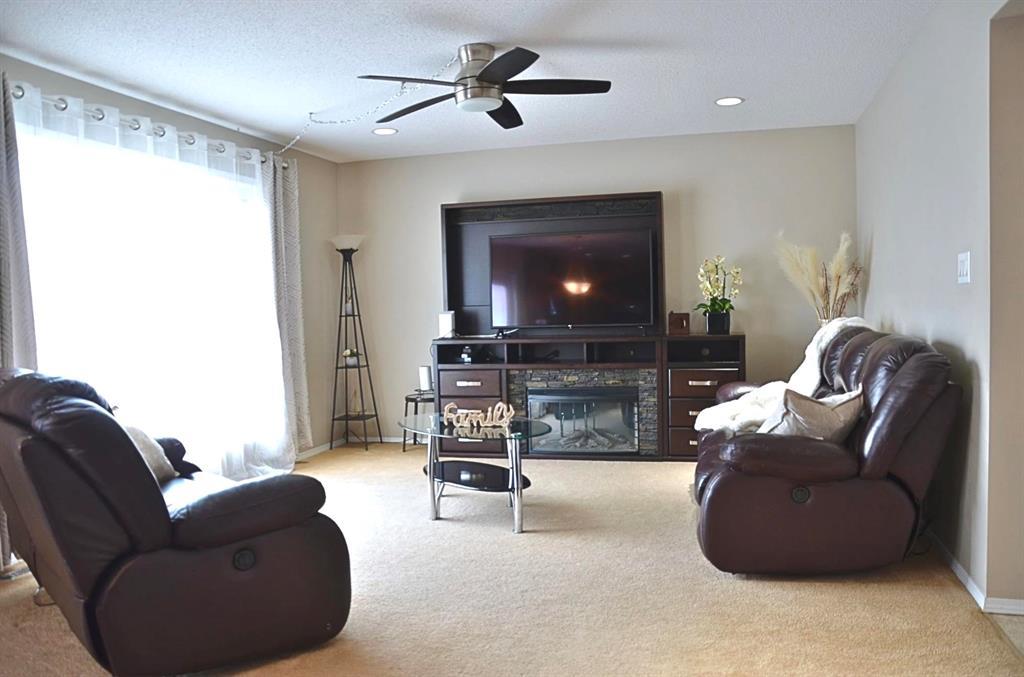4 Bedroom
3 Bathroom
1948 sqft
Central Air Conditioning
Heat Recovery Ventilation (Hrv), High-Efficiency Furnace, Forced Air
$652,000
1R//Winnipeg/Peaceful purchase, happy heart welcome home.Welcome to this beautiful 2-storey home in the highly sought-after South Pointe neighbourhood. Offering 1,948 sq ft of well-designed living space, this home welcomes you with a grand foyer and vaulted ceilings in the living and dining areas, creating an open, airy feel throughout.The open-concept kitchen features granite countertops, a walk-in pantry, and a double oven stove, seamlessly connecting to a cozy second living area filled with natural light from large windows.Upstairs, you ll find a spacious primary bedroom with French doors, a walk-in closet, and a private 3-piece ensuite, plus two additional bedrooms and a full 4-piece bath.A rare and valuable feature on the main floor is the extra bedroom and 2-piece bath perfect for guests, a home office, or multigenerational living.The basement offers 3 egress windows, giving you the freedom to develop more bedrooms or recreational space. Step outside to enjoy a large, well-kept backyard, ideal for relaxing or entertaining.Located close to excellent schools, parks, transit, and shopping. A fantastic opportunity to own a home with this layout don't miss out! (id:53007)
Property Details
|
MLS® Number
|
202507322 |
|
Property Type
|
Single Family |
|
Neigbourhood
|
South Pointe |
|
Community Name
|
South Pointe |
|
Amenities Near By
|
Playground, Shopping, Public Transit |
|
Features
|
Corner Site, No Back Lane, No Smoking Home, No Pet Home, Sump Pump |
|
Structure
|
Deck |
Building
|
Bathroom Total
|
3 |
|
Bedrooms Total
|
4 |
|
Appliances
|
Hood Fan, Dishwasher, Dryer, Garage Door Opener, Garage Door Opener Remote(s), Microwave, Refrigerator, Stove, Washer |
|
Constructed Date
|
2011 |
|
Cooling Type
|
Central Air Conditioning |
|
Fire Protection
|
Smoke Detectors |
|
Fixture
|
Ceiling Fans |
|
Flooring Type
|
Wall-to-wall Carpet, Vinyl |
|
Half Bath Total
|
1 |
|
Heating Fuel
|
Natural Gas |
|
Heating Type
|
Heat Recovery Ventilation (hrv), High-efficiency Furnace, Forced Air |
|
Stories Total
|
2 |
|
Size Interior
|
1948 Sqft |
|
Type
|
House |
|
Utility Water
|
Municipal Water |
Parking
Land
|
Acreage
|
No |
|
Fence Type
|
Fence |
|
Land Amenities
|
Playground, Shopping, Public Transit |
|
Sewer
|
Municipal Sewage System |
|
Size Total Text
|
Unknown |
Rooms
| Level |
Type |
Length |
Width |
Dimensions |
|
Main Level |
Living Room |
13 ft ,9 in |
15 ft |
13 ft ,9 in x 15 ft |
|
Main Level |
Kitchen |
13 ft |
20 ft |
13 ft x 20 ft |
|
Main Level |
Living Room/dining Room |
11 ft ,8 in |
21 ft |
11 ft ,8 in x 21 ft |
|
Main Level |
Bedroom |
8 ft ,10 in |
10 ft ,2 in |
8 ft ,10 in x 10 ft ,2 in |
|
Upper Level |
Primary Bedroom |
12 ft ,4 in |
15 ft ,7 in |
12 ft ,4 in x 15 ft ,7 in |
|
Upper Level |
Bedroom |
9 ft ,2 in |
13 ft |
9 ft ,2 in x 13 ft |
|
Upper Level |
Bedroom |
9 ft ,4 in |
13 ft |
9 ft ,4 in x 13 ft |
https://www.realtor.ca/real-estate/28140974/526-kirkbridge-drive-winnipeg-south-pointe

































