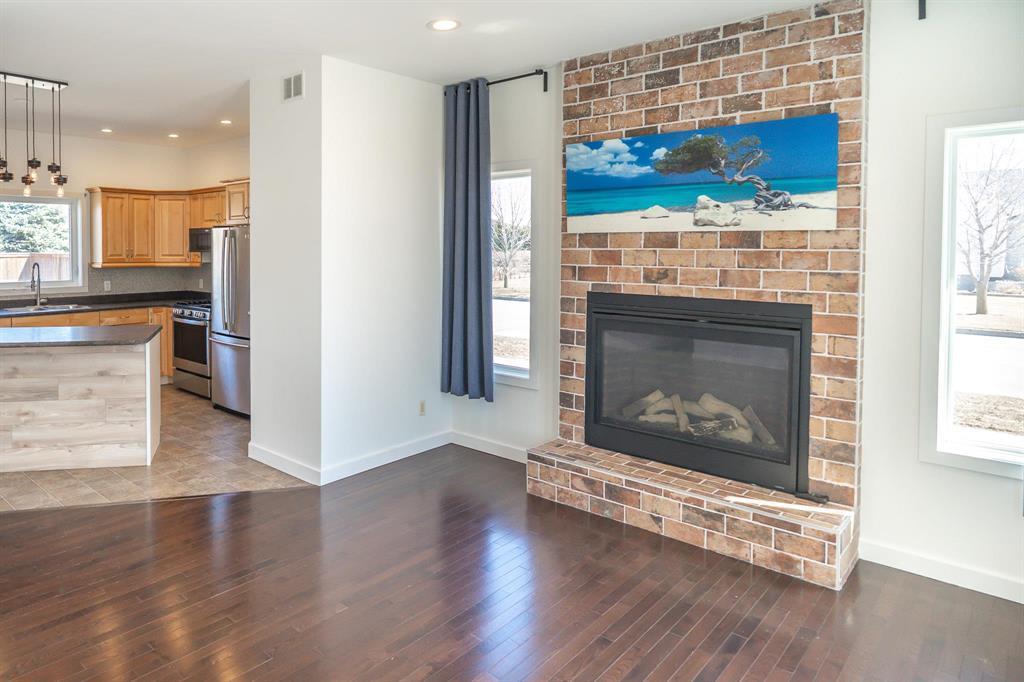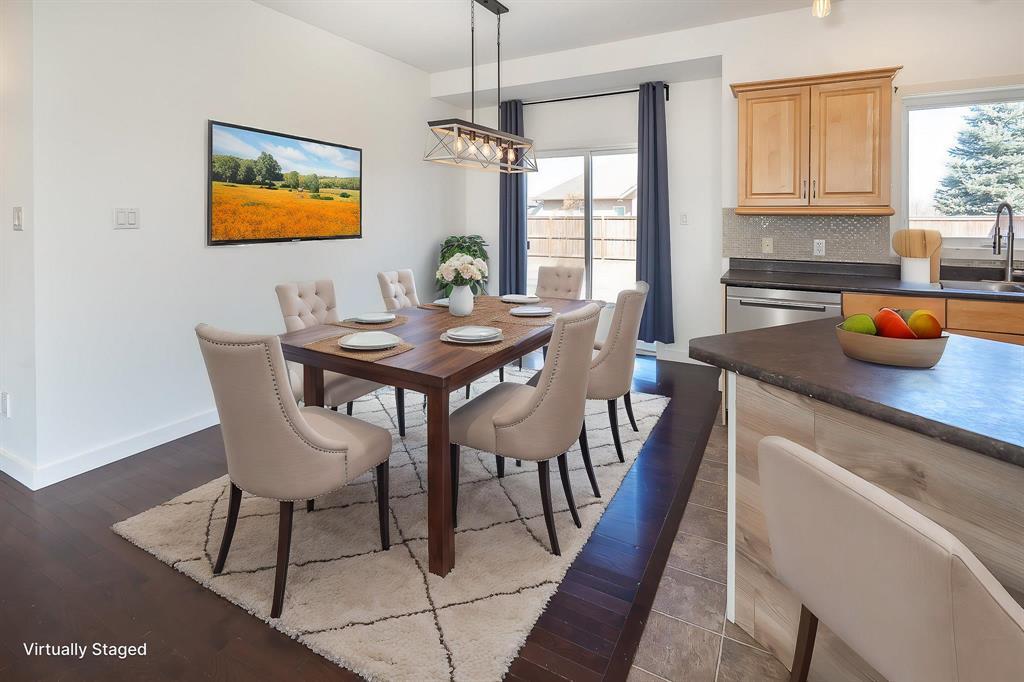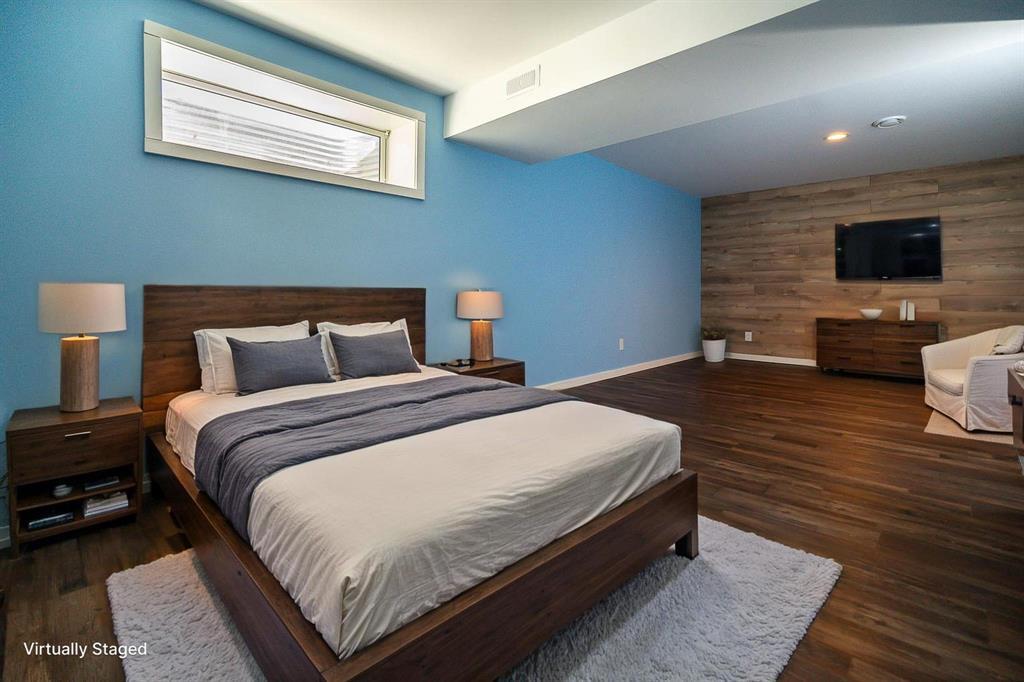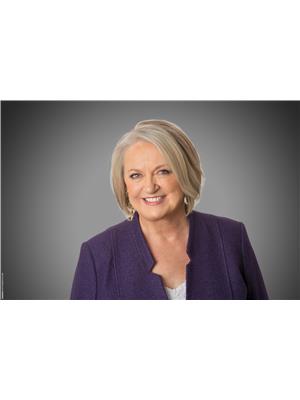5 Bedroom
3 Bathroom
1315 sqft
Bungalow
Fireplace
Central Air Conditioning
High-Efficiency Furnace, Forced Air
Landscaped
$485,000
R16//Steinbach/SOUTHLAND ESTATES, Meticulously maintained home. Walking into this 1315 square foot bungalow, open concept dining/kitchen/living with hardwood floors, 9 ft ceilings, and a cozy gas fireplace in the living room! The primary bedroom boasts a beautiful feature wall and updated lighting, 4 pc en-suite, and walk in closet! Two additional spacious bedrooms and a 4pc bath completes the main floor. Updates are, new paint throughout most of the home, brand new flooring throughout most of the house, brand new kitchen appliances downstairs and brand new gas stove upstairs, sound-insulated ceilings and walls with high quality rock-wool insulation (this is very expensive purpose insulation), brand new bathroom in the basement, VERY expensive basement guardian digital sump pump with backup battery. Basement includes 2 spacious bedrooms, 2 laundry areas with newer washers & dryers, & eat-in kitchenette area, plus additional storage. As you enter the main front entrance, you will see the separate entrances to main and lower levels. Plse note this home is virtually staged. Quick possession is possible, so don't delay seeing this home! Please call today for your private showing! (id:53007)
Property Details
|
MLS® Number
|
202507302 |
|
Property Type
|
Single Family |
|
Neigbourhood
|
Southland Estates |
|
Community Name
|
Southland Estates |
|
Features
|
Corner Site, No Back Lane, Exterior Walls- 2x6", No Smoking Home, Sump Pump, In-law Suite |
|
Structure
|
Deck |
Building
|
Bathroom Total
|
3 |
|
Bedrooms Total
|
5 |
|
Appliances
|
Microwave Built-in, Central Vacuum - Roughed In, Blinds, Dishwasher, Dryer, Garage Door Opener, Garage Door Opener Remote(s), Microwave, Refrigerator, Two Stoves, Two Washers, Water Softener, Window Coverings |
|
Architectural Style
|
Bungalow |
|
Constructed Date
|
2008 |
|
Cooling Type
|
Central Air Conditioning |
|
Fire Protection
|
Smoke Detectors |
|
Fireplace Fuel
|
Gas |
|
Fireplace Present
|
Yes |
|
Fireplace Type
|
Tile Facing |
|
Flooring Type
|
Wall-to-wall Carpet, Tile, Wood |
|
Heating Fuel
|
Natural Gas |
|
Heating Type
|
High-efficiency Furnace, Forced Air |
|
Stories Total
|
1 |
|
Size Interior
|
1315 Sqft |
|
Type
|
House |
|
Utility Water
|
Municipal Water |
Parking
|
Attached Garage
|
|
|
Other
|
|
|
Other
|
|
|
Oversize
|
|
|
Parking Pad
|
|
|
Other
|
|
Land
|
Acreage
|
No |
|
Fence Type
|
Fence |
|
Landscape Features
|
Landscaped |
|
Sewer
|
Municipal Sewage System |
|
Size Frontage
|
70 Ft |
|
Size Total Text
|
Unknown |
Rooms
| Level |
Type |
Length |
Width |
Dimensions |
|
Lower Level |
Bedroom |
15 ft ,3 in |
13 ft |
15 ft ,3 in x 13 ft |
|
Lower Level |
Bedroom |
23 ft ,6 in |
12 ft ,3 in |
23 ft ,6 in x 12 ft ,3 in |
|
Lower Level |
Second Kitchen |
17 ft |
8 ft ,9 in |
17 ft x 8 ft ,9 in |
|
Lower Level |
Recreation Room |
16 ft ,6 in |
10 ft ,5 in |
16 ft ,6 in x 10 ft ,5 in |
|
Main Level |
Living Room |
19 ft ,1 in |
11 ft ,5 in |
19 ft ,1 in x 11 ft ,5 in |
|
Main Level |
Dining Room |
11 ft ,8 in |
9 ft |
11 ft ,8 in x 9 ft |
|
Main Level |
Kitchen |
10 ft ,9 in |
11 ft |
10 ft ,9 in x 11 ft |
|
Main Level |
Primary Bedroom |
15 ft ,2 in |
12 ft ,3 in |
15 ft ,2 in x 12 ft ,3 in |
|
Main Level |
Bedroom |
14 ft ,9 in |
9 ft |
14 ft ,9 in x 9 ft |
|
Main Level |
Bedroom |
11 ft |
9 ft |
11 ft x 9 ft |
https://www.realtor.ca/real-estate/28136724/80-westbrook-bay-steinbach-southland-estates






















































