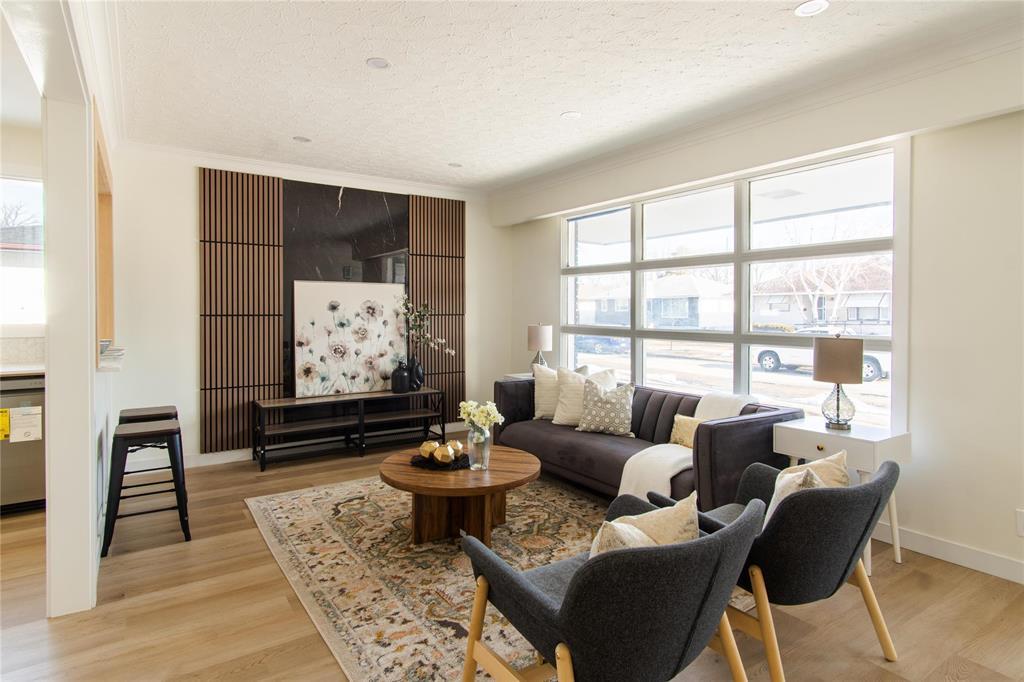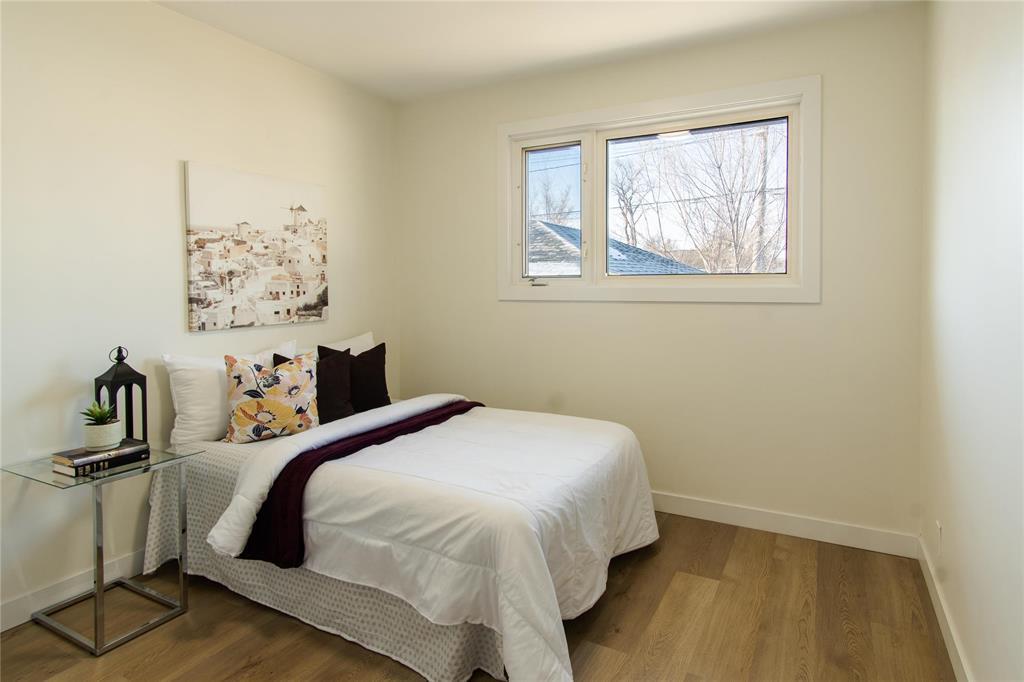4 Bedroom
2 Bathroom
1091 sqft
Bungalow
Central Air Conditioning
High-Efficiency Furnace, Forced Air
$399,999
3D//Winnipeg/SS Now, OTP April 15 @ 7pm. Open-house on SAT & SUN from 2pm to 4pm. Welcome to 572 Hazel Dell Ave, a solid bungalow in the heart of Rossmere. This home features a bright living room with large windows and a fully renovated eat-in kitchen with brand new (2025) appliances. The main floor offers a primary bedroom plus two additional good-sized bedrooms and a full bathroom. The basement has a separate side entry, making it ideal for rental potential or extended family. It includes a spacious rec room with a dry bar, an extra bedroom with an ensuite full bath, and plenty of storage. Enjoy the single detached garage and a large backyard, perfect for summer BBQs. Located steps from cole Neil Campbell School, Rossmere Golf Club, parks, and transit. Book your private showing today! (All measurement Jogs +/-) (id:53007)
Property Details
|
MLS® Number
|
202507155 |
|
Property Type
|
Single Family |
|
Neigbourhood
|
East Kildonan |
|
Community Name
|
East Kildonan |
|
Amenities Near By
|
Golf Nearby, Playground, Shopping, Public Transit |
|
Features
|
Low Maintenance Yard, Back Lane |
|
Parking Space Total
|
4 |
Building
|
Bathroom Total
|
2 |
|
Bedrooms Total
|
4 |
|
Appliances
|
Bar Dry, Dishwasher, Dryer, Microwave, Refrigerator, Stove, Washer |
|
Architectural Style
|
Bungalow |
|
Constructed Date
|
1956 |
|
Cooling Type
|
Central Air Conditioning |
|
Flooring Type
|
Vinyl, Vinyl Plank |
|
Heating Fuel
|
Natural Gas |
|
Heating Type
|
High-efficiency Furnace, Forced Air |
|
Stories Total
|
1 |
|
Size Interior
|
1091 Sqft |
|
Type
|
House |
|
Utility Water
|
Municipal Water |
Parking
|
Detached Garage
|
|
|
Other
|
|
|
Parking Pad
|
|
Land
|
Acreage
|
No |
|
Land Amenities
|
Golf Nearby, Playground, Shopping, Public Transit |
|
Sewer
|
Municipal Sewage System |
|
Size Depth
|
99 Ft |
|
Size Frontage
|
60 Ft |
|
Size Irregular
|
5996 |
|
Size Total
|
5996 Sqft |
|
Size Total Text
|
5996 Sqft |
Rooms
| Level |
Type |
Length |
Width |
Dimensions |
|
Basement |
Bedroom |
9 ft |
14 ft ,2 in |
9 ft x 14 ft ,2 in |
|
Basement |
Recreation Room |
14 ft ,4 in |
16 ft ,6 in |
14 ft ,4 in x 16 ft ,6 in |
|
Basement |
Storage |
16 ft ,2 in |
9 ft ,10 in |
16 ft ,2 in x 9 ft ,10 in |
|
Main Level |
Living Room |
16 ft ,3 in |
11 ft |
16 ft ,3 in x 11 ft |
|
Main Level |
Kitchen |
15 ft ,4 in |
9 ft ,1 in |
15 ft ,4 in x 9 ft ,1 in |
|
Main Level |
Primary Bedroom |
12 ft ,10 in |
10 ft ,7 in |
12 ft ,10 in x 10 ft ,7 in |
|
Main Level |
Bedroom |
9 ft ,4 in |
9 ft ,11 in |
9 ft ,4 in x 9 ft ,11 in |
|
Main Level |
Bedroom |
11 ft ,1 in |
9 ft ,2 in |
11 ft ,1 in x 9 ft ,2 in |
https://www.realtor.ca/real-estate/28134370/572-hazel-dell-avenue-winnipeg-east-kildonan





















































