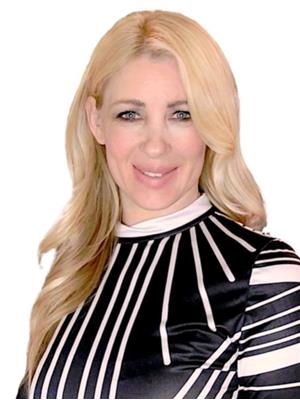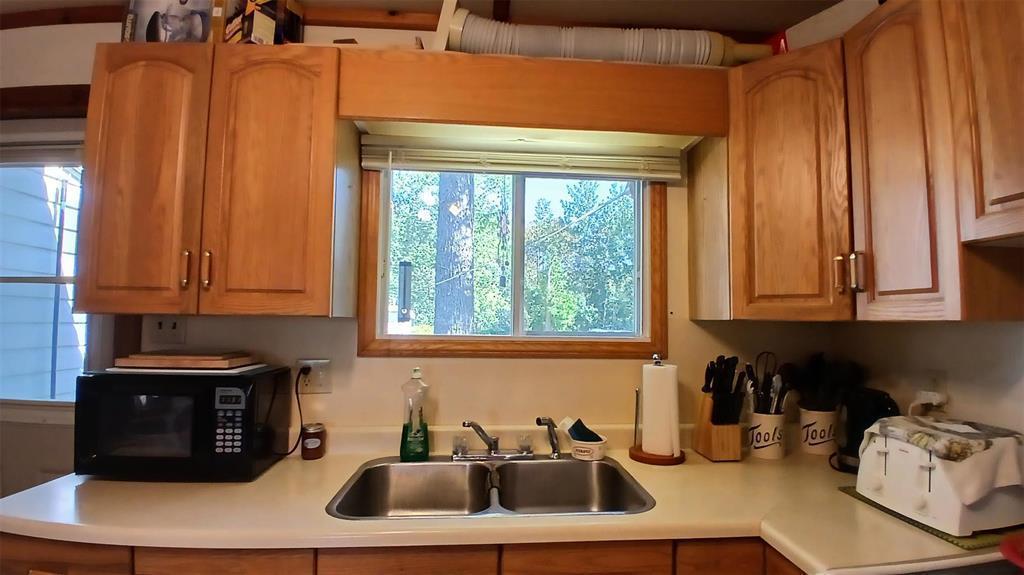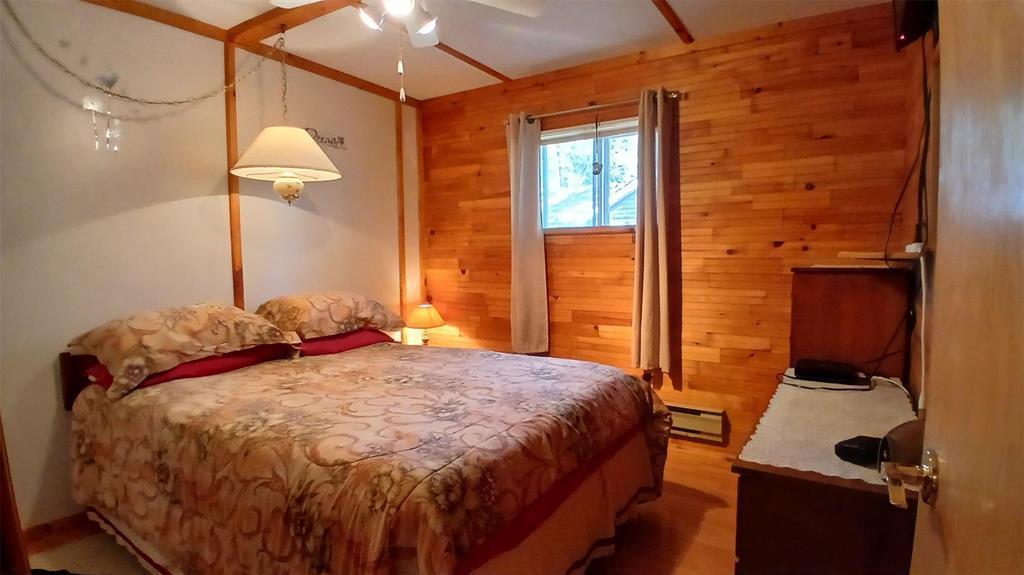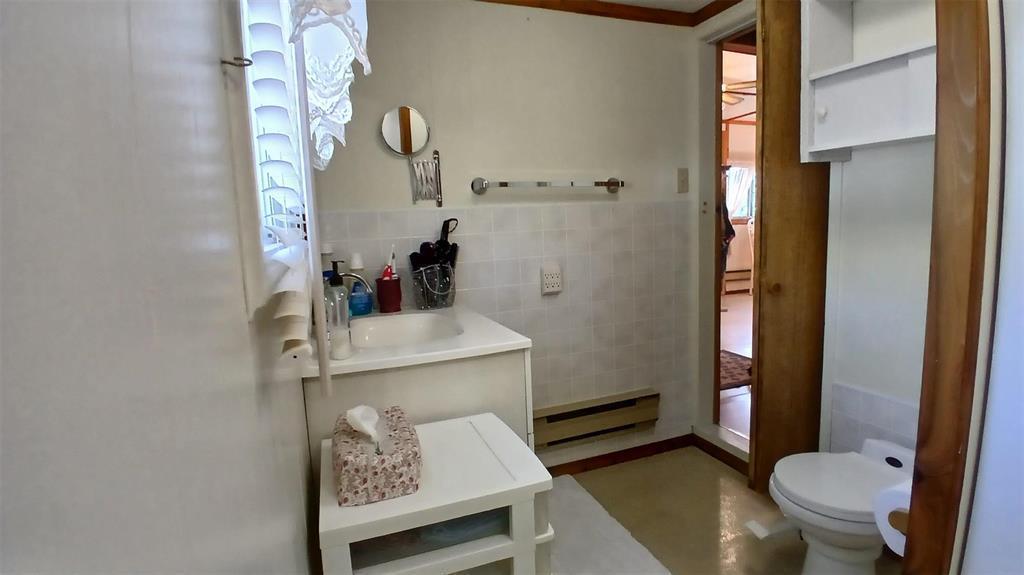5 Bush's Lane Beausejour, Manitoba R0E 0E0
$129,900
R03//Beausejour/Open House Sunday, June 22, 2-4pm. Offers presented as received. Minutes from Beausejour & a stone's throw away from the Rivers Edge Golf Course! This 3 Season Family Riverfront Retreat is perched above the Brokenhead river. An ideal space for entertaining friends & family. You & your guests will be drawn to the soothing sounds of nature & enjoy its many water activities including tubing, rafting or perhaps you just wish to golf or enjoy the fully-licensed Restaurant at the Clubhouse across the river. Enjoy a cozy cottage w/ lots of natural sunlight with 2 beds, 1 bath, Sunroom, an Open concept Kitchen/Dining & Laundry area. Your backyard has one large tool/storage shed (8ftx10ft) that holds everything for Summer fun + a 2nd potential guest glamping suite & an outhouse w/ running cold water. This home's a playground for adventure & relaxation! Leased land @ $1800 per year + $521.44 Property Taxes. Healthcare facilities & amenities conveniently located nearby. All Appliances & most furniture included.Dir/GPS: Take Hwy 44 Turn Left on Rd 44E and Left again on Road 73 (id:53007)
Property Details
| MLS® Number | 202506715 |
| Property Type | Single Family |
| Neigbourhood | R03 |
| Community Name | R03 |
| Amenities Near By | Golf Nearby |
| Features | Balcony, Exterior Walls- 2x6", No Smoking Home, No Pet Home |
| Road Type | No Thru Road |
| Structure | Deck, Porch |
| View Type | View |
| Water Front Type | Waterfront On River |
Building
| Bathroom Total | 1 |
| Bedrooms Total | 2 |
| Appliances | Dryer, Microwave, Refrigerator, Storage Shed, Stove, Central Vacuum |
| Architectural Style | Bungalow |
| Cooling Type | Wall Unit |
| Flooring Type | Vinyl |
| Heating Fuel | Electric |
| Heating Type | Baseboard Heaters |
| Stories Total | 1 |
| Size Interior | 978 Sqft |
| Type | House |
| Utility Water | Well |
Parking
| Rear |
Land
| Acreage | No |
| Land Amenities | Golf Nearby |
| Sewer | Holding Tank |
| Size Total Text | Unknown |
Rooms
| Level | Type | Length | Width | Dimensions |
|---|---|---|---|---|
| Main Level | Eat In Kitchen | 19 ft ,5 in | 11 ft ,7 in | 19 ft ,5 in x 11 ft ,7 in |
| Main Level | Primary Bedroom | 9 ft ,9 in | 10 ft ,2 in | 9 ft ,9 in x 10 ft ,2 in |
| Main Level | Sunroom | 15 ft ,5 in | 17 ft ,5 in | 15 ft ,5 in x 17 ft ,5 in |
| Main Level | Bedroom | 12 ft ,5 in | 9 ft | 12 ft ,5 in x 9 ft |
| Main Level | Family Room | 16 ft | 15 ft ,5 in | 16 ft x 15 ft ,5 in |
https://www.realtor.ca/real-estate/28112920/5-bushs-lane-beausejour-r03
Interested?
Contact us for more information

Crystal Dawne Crudele

1239 Manahan Ave Unit 200
Winnipeg, Manitoba R3T 5S8























