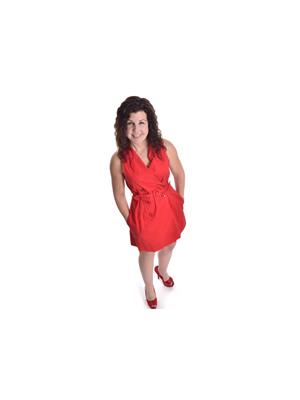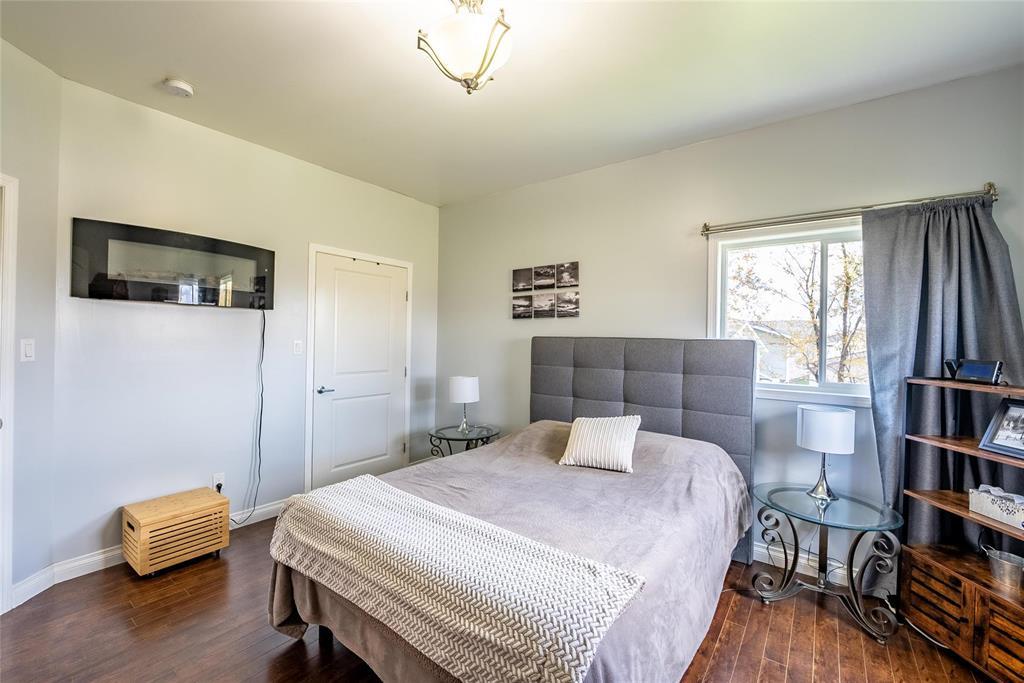24 Aspen Drive Alexander Rm, Manitoba R0E 1A0
$379,900
R28//Alexander RM/Welcome to Sunset Bay! This beautiful 1,691sqft year-round Bungalow has 3 Bedrooms, 2 Baths and is located within a minute's walking distance to the community's boat launch,docks and beach. Walk in through the spacious foyer into the Open-Concept Living/Dining and Kitchen. The Living room features a cozy wood-burning fireplace and south facing windows overlooking the covered front deck. The Kitchen boasts plenty of cabinetry & counterspace, as well as an eat-at island. The Dining room offers a large entertaining space & garden doors lead out to the back deck. Down the hall is a 4pc Bathroom, tons of closet space, 2 good sized Bedrooms & a Primary Bedroom offering a 4pc ensuite & Walk-in Closet. Convenient laundry room also has handy storage space. Double att. 24x30 insulated Garage. Enjoy the outdoors around the firepit while soaking up the peace & quiet. Built on concrete grade beam/footing foundation, has it's own well with R.O. filtration system + 2 cisterns, 2000 gallon holding tank, H20 tank: 2022. (id:53007)
Property Details
| MLS® Number | 202502132 |
| Property Type | Single Family |
| Neigbourhood | Sunset Bay |
| Community Name | Sunset Bay |
| Features | Low Maintenance Yard, Flat Site, No Back Lane, Exterior Walls- 2x6", Country Residential, Sump Pump |
Building
| Bathroom Total | 2 |
| Bedrooms Total | 3 |
| Appliances | Microwave Built-in, Central Vacuum - Roughed In |
| Architectural Style | Bungalow |
| Constructed Date | 2011 |
| Cooling Type | Central Air Conditioning |
| Fire Protection | Monitored Alarm |
| Fireplace Fuel | Wood |
| Fireplace Present | Yes |
| Fireplace Type | Glass Door,insert,stone |
| Fixture | Ceiling Fans |
| Flooring Type | Laminate, Vinyl |
| Heating Fuel | Electric |
| Heating Type | Heat Recovery Ventilation (hrv), High-efficiency Furnace, Forced Air |
| Stories Total | 1 |
| Size Interior | 1691 Sqft |
| Type | House |
| Utility Water | Cistern, Well |
Parking
| Attached Garage |
Land
| Acreage | No |
| Sewer | Holding Tank |
| Size Depth | 250 Ft |
| Size Frontage | 190 Ft |
| Size Irregular | 190 X 250 |
| Size Total Text | 190 X 250 |
Rooms
| Level | Type | Length | Width | Dimensions |
|---|---|---|---|---|
| Main Level | Living Room | 21 ft | 13 ft | 21 ft x 13 ft |
| Main Level | Dining Room | 16 ft | 11 ft | 16 ft x 11 ft |
| Main Level | Eat In Kitchen | 16 ft | 11 ft | 16 ft x 11 ft |
| Main Level | Primary Bedroom | 12 ft ,6 in | 11 ft ,8 in | 12 ft ,6 in x 11 ft ,8 in |
| Main Level | Bedroom | 11 ft ,6 in | 9 ft ,6 in | 11 ft ,6 in x 9 ft ,6 in |
| Main Level | Bedroom | 11 ft ,6 in | 9 ft ,6 in | 11 ft ,6 in x 9 ft ,6 in |
| Main Level | Laundry Room | 13 ft ,3 in | 6 ft ,3 in | 13 ft ,3 in x 6 ft ,3 in |
| Main Level | Foyer | 13 ft ,3 in | 6 ft ,3 in | 13 ft ,3 in x 6 ft ,3 in |
| Main Level | Utility Room | 14 ft | 6 ft ,3 in | 14 ft x 6 ft ,3 in |
https://www.realtor.ca/real-estate/27873145/24-aspen-drive-alexander-rm-sunset-bay
Interested?
Contact us for more information

Sarah Parent
www.manitobarealestategirl.com/

1239 Manahan Ave Unit 200
Winnipeg, Manitoba R3T 5S8




























