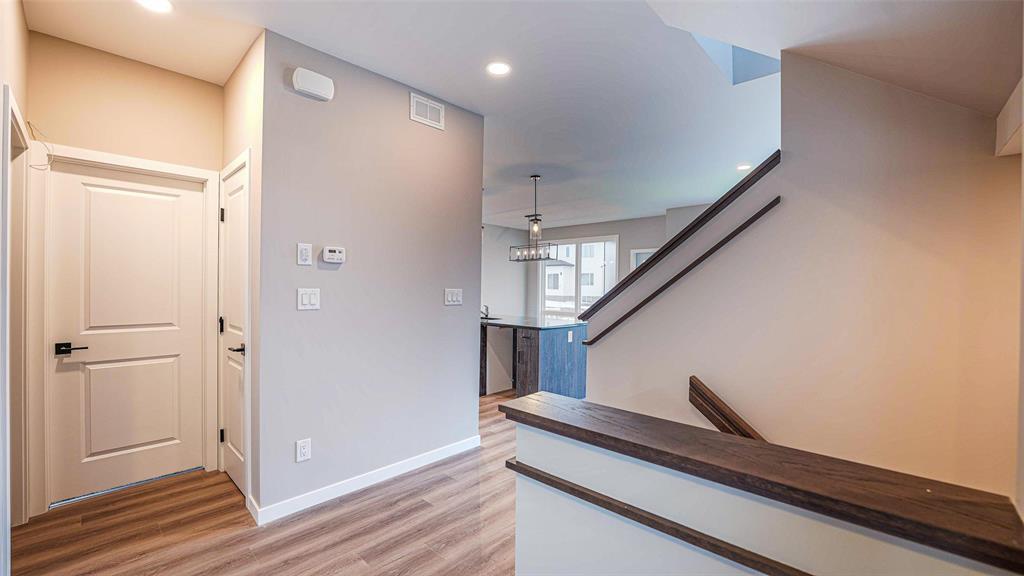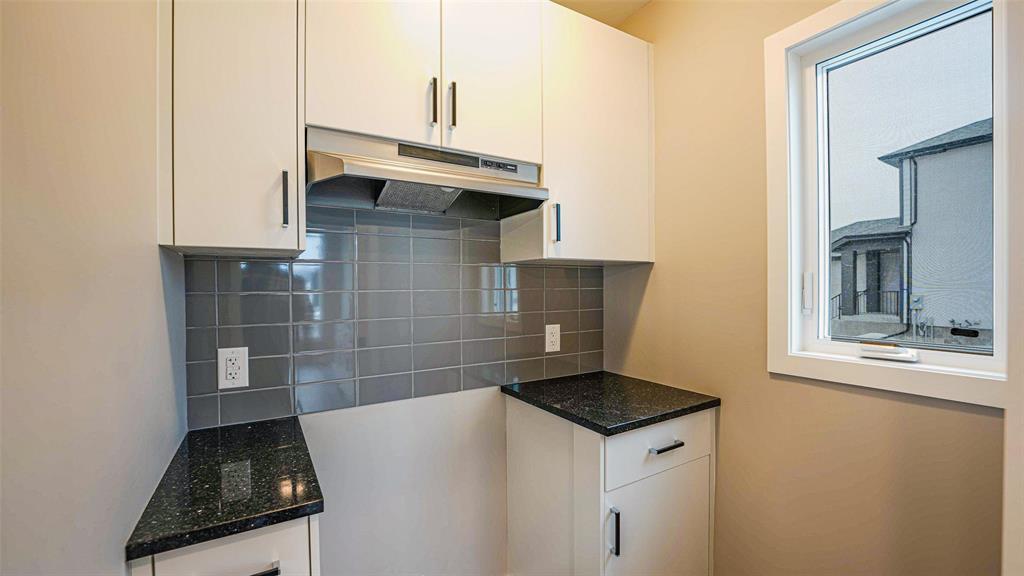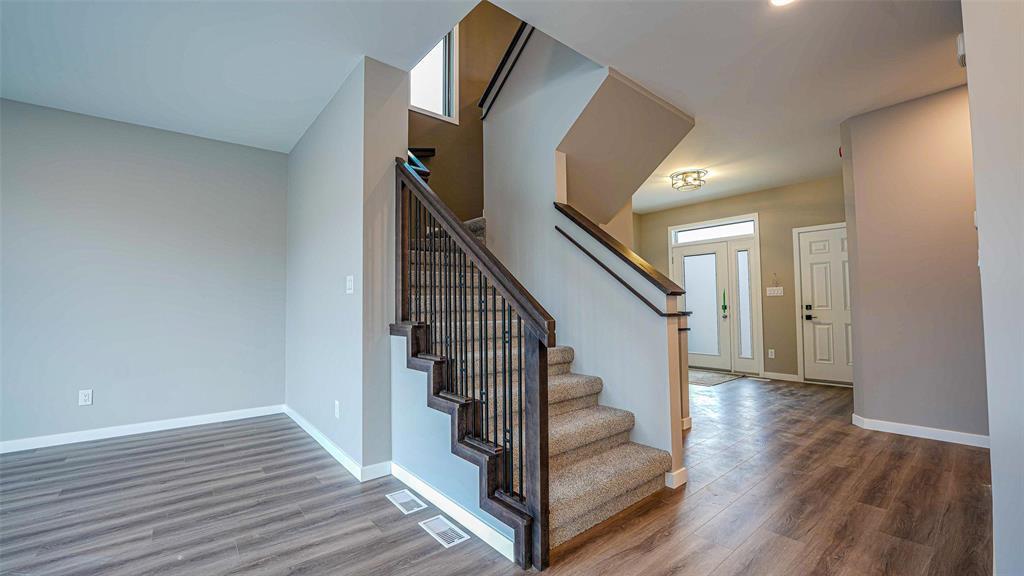17 Red Pine Drive West St Paul, Manitoba R4A 0E7
$689,900
R15//West St Paul/OPEN HOUSE Mon- Thurs 5- 8 pm Sat-Sun 1- 5 pm!!!! Welcome to this beautifully designed 1,861 sq. ft. Built with Randall Homes signature quality and craftsmanship home, a Stunning 4-bedroom Home with a Loft & Spice Kitchen Built with Luxury Randall Standards! where modern elegance meets everyday functionality, this home is perfect for growing families. The main floor offers a bedroom and a full bathroom, ideal for guests or multigenerational living. The open-concept living area with a cantilever provides extra space, while sleek laminate flooring and metal spindles add a contemporary touch. The gourmet kitchen is a chef s dream, boasting quartz countertops, a stylish tile backsplash, raised cabinets, and a separate spice kitchen for added convenience. Upstairs, the luxurious primary suite features an ensuite with a standing shower and a walk-in closet. and two more bedrooms serve with a full washroom, A versatile loft space perfect for a home office or play area, and a Convenient Upper-floor Laundry room complete the upper level, an oversized 23' x 22' 8" garage, this home provides ample storage and parking. , this is a must-see!Don t miss out book your private showing today! (id:53007)
Property Details
| MLS® Number | 202504148 |
| Property Type | Single Family |
| Neigbourhood | R15 |
| Community Name | R15 |
| Amenities Near By | Playground |
| Features | Flat Site, Paved Lane, Park/reserve, Closet Organizers, Exterior Walls- 2x6", Central Exhaust, Sump Pump |
| Road Type | Paved Road |
Building
| Bathroom Total | 3 |
| Bedrooms Total | 4 |
| Appliances | Hood Fan, See Remarks |
| Constructed Date | 2025 |
| Fire Protection | Smoke Detectors |
| Flooring Type | Wall-to-wall Carpet, Laminate, Vinyl |
| Heating Fuel | Natural Gas |
| Heating Type | Heat Recovery Ventilation (hrv), High-efficiency Furnace, Forced Air |
| Stories Total | 2 |
| Size Interior | 1861 Sqft |
| Type | House |
| Utility Water | Municipal Water |
Parking
| Attached Garage | |
| Other |
Land
| Acreage | No |
| Land Amenities | Playground |
| Sewer | Municipal Sewage System |
| Size Depth | 131 Ft |
| Size Frontage | 44 Ft |
| Size Irregular | 44 X 131 |
| Size Total Text | 44 X 131 |
Rooms
| Level | Type | Length | Width | Dimensions |
|---|---|---|---|---|
| Main Level | Great Room | 17 ft ,6 in | 12 ft ,8 in | 17 ft ,6 in x 12 ft ,8 in |
| Main Level | Dining Room | 12 ft ,6 in | 11 ft ,6 in | 12 ft ,6 in x 11 ft ,6 in |
| Main Level | Kitchen | 13 ft | 10 ft | 13 ft x 10 ft |
| Main Level | Second Kitchen | 5 ft ,6 in | 5 ft | 5 ft ,6 in x 5 ft |
| Main Level | Bedroom | 10 ft ,6 in | 9 ft ,3 in | 10 ft ,6 in x 9 ft ,3 in |
| Main Level | 3pc Bathroom | 6 ft | 5 ft ,6 in | 6 ft x 5 ft ,6 in |
| Upper Level | Primary Bedroom | 13 ft ,6 in | 13 ft | 13 ft ,6 in x 13 ft |
| Upper Level | 4pc Ensuite Bath | 8 ft | 6 ft | 8 ft x 6 ft |
| Upper Level | Loft | 11 ft | 10 ft ,8 in | 11 ft x 10 ft ,8 in |
| Upper Level | Laundry Room | 5 ft ,6 in | 6 ft | 5 ft ,6 in x 6 ft |
| Upper Level | Bedroom | 13 ft ,3 in | 10 ft | 13 ft ,3 in x 10 ft |
| Upper Level | Bedroom | 10 ft | 10 ft ,8 in | 10 ft x 10 ft ,8 in |
| Upper Level | 4pc Bathroom | 8 ft | 5 ft | 8 ft x 5 ft |
https://www.realtor.ca/real-estate/27981734/17-red-pine-drive-west-st-paul-r15
Interested?
Contact us for more information

Kamandeep Singh
https://kamandeepsingh.exprealty.com/

1239 Manahan Ave Unit 200
Winnipeg, Manitoba R3T 5S8










































