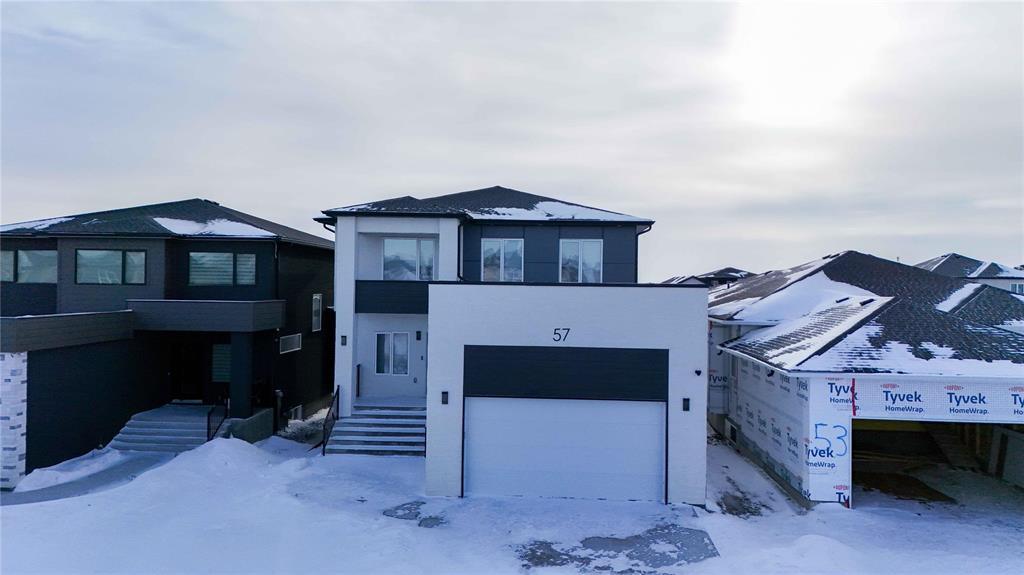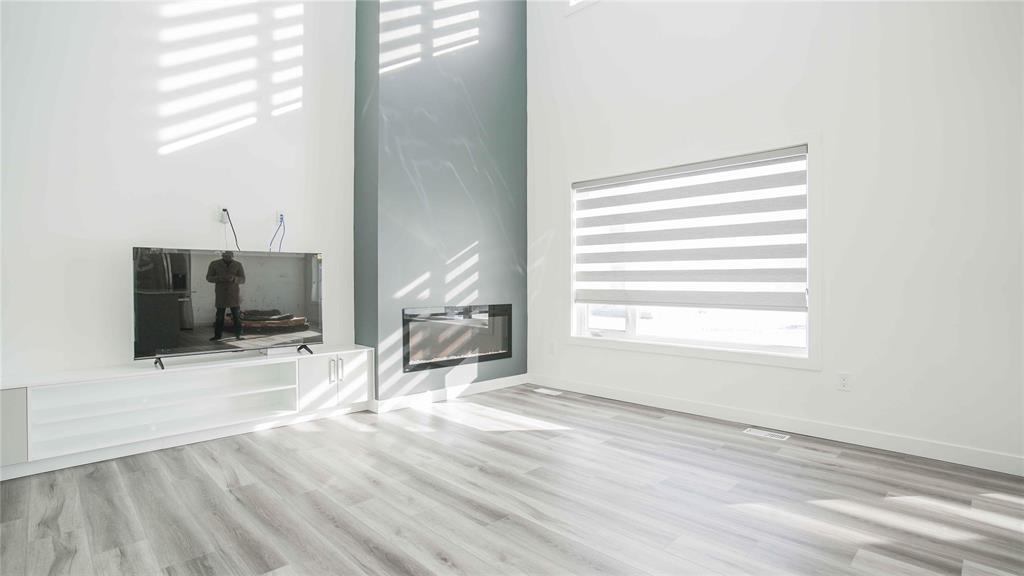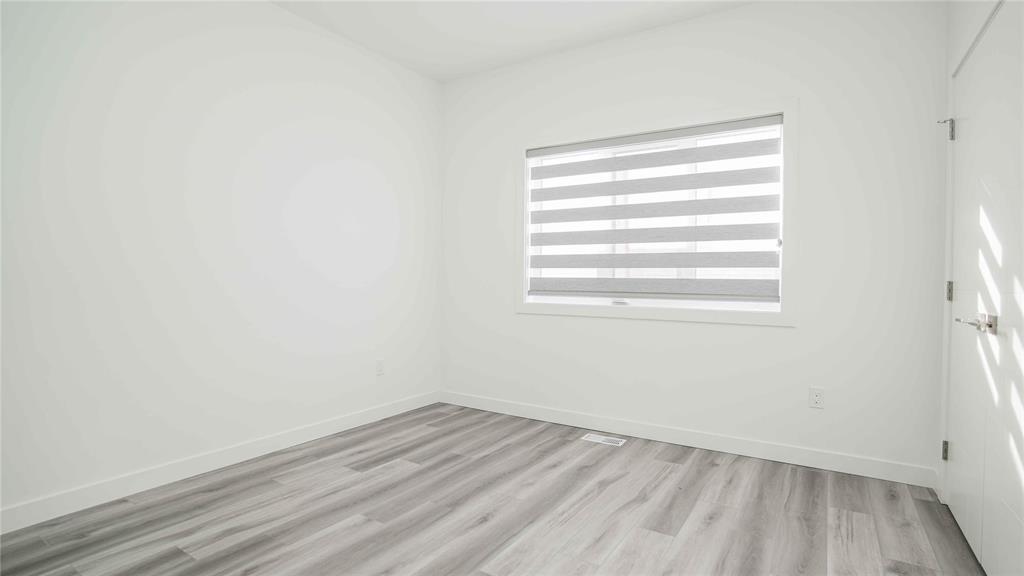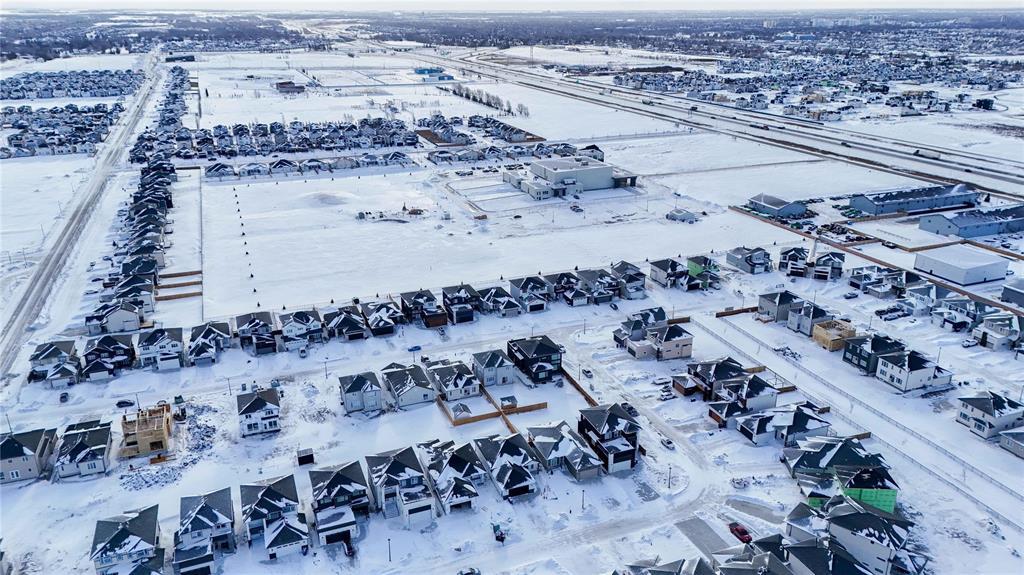4 Bedroom
3 Bathroom
2150 sqft
Fireplace
Heat Recovery Ventilation (Hrv), High-Efficiency Furnace, Forced Air
$779,000
R15//West St Paul/SS Now, Offers Anytime. Open House Sat-Sun 2-4PM (15,16 February). This exceptional 2-storey, 2,150 sq ft home in West St. Paul s Parkview Pointe community exemplifies luxury living. The main floor features a family room, an open-to-below great room, a dining area, and a well-equipped kitchen with a full-size spice kitchen. Convenience is enhanced by a main floor bedroom and full bathroom. Upstairs, you ll find three bedrooms, a loft, and a master bedroom with a 4-piece ensuite, walk-in closet. The home boasts numerous upgrades, including electric fireplace, an oversized garage, LVP flooring, high-gloss ceiling-height kitchen cabinets, quartz countertops, backsplash, chimney, glass railing, cooktop, gas stove in spicy kitchen, build in oven and microwave. This home is a prime example of luxury living in a community designed with families in mind. Its thoughtful design and premium features make it an ideal choice for those seeking a high-quality living experience in West St. Paul. Book your private showing today!! (id:53007)
Property Details
|
MLS® Number
|
202502304 |
|
Property Type
|
Single Family |
|
Neigbourhood
|
West St Paul |
|
Community Name
|
West St Paul |
|
Amenities Near By
|
Playground |
|
Features
|
Paved Lane, Embedded Oven, Cooking Surface, No Smoking Home, No Pet Home, Sump Pump |
|
Road Type
|
Paved Road |
Building
|
Bathroom Total
|
3 |
|
Bedrooms Total
|
4 |
|
Appliances
|
Microwave Built-in, Blinds, Dishwasher, Two Refrigerators, Garage Door Opener, Garage Door Opener Remote(s), Microwave, Two Stoves |
|
Constructed Date
|
2024 |
|
Fire Protection
|
Smoke Detectors |
|
Fireplace Fuel
|
Electric |
|
Fireplace Present
|
Yes |
|
Fireplace Type
|
Glass Door |
|
Flooring Type
|
Laminate |
|
Heating Fuel
|
Natural Gas |
|
Heating Type
|
Heat Recovery Ventilation (hrv), High-efficiency Furnace, Forced Air |
|
Stories Total
|
2 |
|
Size Interior
|
2150 Sqft |
|
Type
|
House |
|
Utility Water
|
Municipal Water |
Parking
Land
|
Acreage
|
No |
|
Land Amenities
|
Playground |
|
Sewer
|
Municipal Sewage System |
|
Size Depth
|
130 Ft |
|
Size Frontage
|
44 Ft |
|
Size Irregular
|
5720 |
|
Size Total
|
5720 Sqft |
|
Size Total Text
|
5720 Sqft |
Rooms
| Level |
Type |
Length |
Width |
Dimensions |
|
Main Level |
Family Room |
11 ft |
10 ft |
11 ft x 10 ft |
|
Main Level |
Second Kitchen |
12 ft |
5 ft ,7 in |
12 ft x 5 ft ,7 in |
|
Main Level |
Mud Room |
7 ft ,1 in |
4 ft ,8 in |
7 ft ,1 in x 4 ft ,8 in |
|
Main Level |
Living Room |
14 ft ,6 in |
14 ft ,6 in |
14 ft ,6 in x 14 ft ,6 in |
|
Main Level |
Dining Room |
17 ft ,2 in |
10 ft ,6 in |
17 ft ,2 in x 10 ft ,6 in |
|
Main Level |
Kitchen |
17 ft ,1 in |
9 ft |
17 ft ,1 in x 9 ft |
|
Main Level |
Bedroom |
10 ft |
11 ft ,2 in |
10 ft x 11 ft ,2 in |
|
Upper Level |
Bedroom |
10 ft ,9 in |
11 ft ,6 in |
10 ft ,9 in x 11 ft ,6 in |
|
Upper Level |
Bedroom |
10 ft ,2 in |
10 ft ,1 in |
10 ft ,2 in x 10 ft ,1 in |
|
Upper Level |
Primary Bedroom |
14 ft ,4 in |
12 ft ,1 in |
14 ft ,4 in x 12 ft ,1 in |
|
Upper Level |
Loft |
10 ft ,1 in |
12 ft ,10 in |
10 ft ,1 in x 12 ft ,10 in |
https://www.realtor.ca/real-estate/27884395/57-cherry-way-west-st-paul-west-st-paul






































