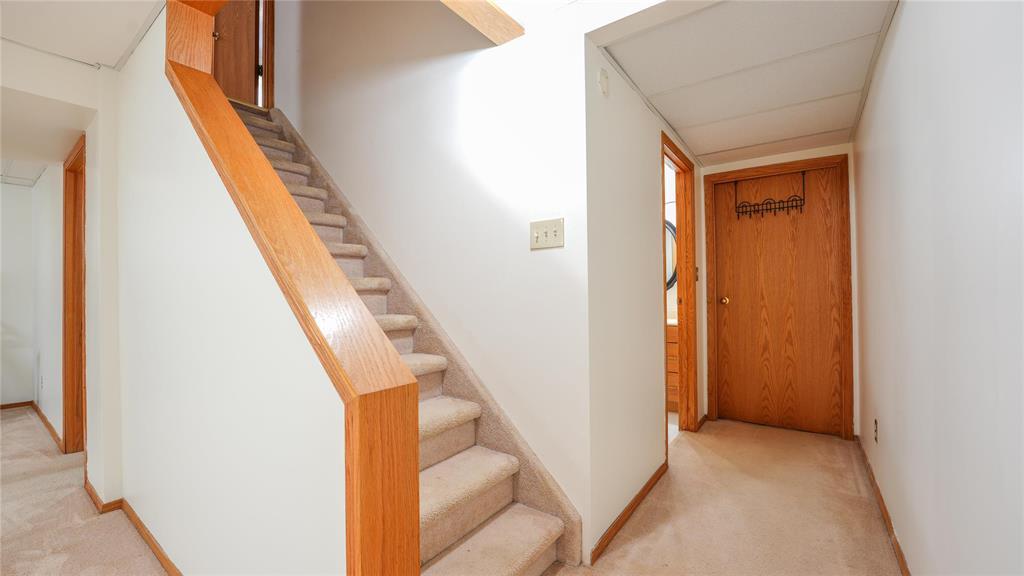3 Bedroom
3 Bathroom
1100 sqft
Bungalow
Fireplace
Central Air Conditioning
High-Efficiency Furnace, Forced Air
$435,000
4L//Winnipeg/SS Now! OPEN HOUSE SAT & SUN 2-4 PM. No bidding wars offers reviewed same day! This well-maintained 1,100 sq. ft. bungalow in desirable Meadows West offers 3 bedrooms and 1.5 baths on the main level, along with a bright living room, dining area, and functional kitchen. The fully finished basement expands your living space with a spacious rec room, den, and full bath perfect for a home office or guest suite.Recent upgrades include a new furnace (2017), windows (2017), two remodeled bathrooms (2025), fresh paint (2025), and updated downspouts, gutters, soffits, and fascia (2025). Front drive access adds convenience, and the prime location is within walking distance to schools and close to transit, shopping, and amenities.A fantastic opportunity for first-time buyers or investors! (id:53007)
Property Details
|
MLS® Number
|
202505794 |
|
Property Type
|
Single Family |
|
Neigbourhood
|
Meadows West |
|
Community Name
|
Meadows West |
|
Amenities Near By
|
Playground, Shopping, Public Transit |
|
Features
|
Other, No Back Lane |
Building
|
Bathroom Total
|
3 |
|
Bedrooms Total
|
3 |
|
Appliances
|
Dryer, Refrigerator, Stove, Washer, Window Coverings |
|
Architectural Style
|
Bungalow |
|
Constructed Date
|
1987 |
|
Cooling Type
|
Central Air Conditioning |
|
Fire Protection
|
Smoke Detectors |
|
Fireplace Fuel
|
Wood,unknown |
|
Fireplace Present
|
Yes |
|
Fireplace Type
|
Brick Facing,brick Facing,glass Door,other - See Remarks |
|
Flooring Type
|
Wall-to-wall Carpet, Laminate, Vinyl |
|
Half Bath Total
|
1 |
|
Heating Fuel
|
Natural Gas |
|
Heating Type
|
High-efficiency Furnace, Forced Air |
|
Stories Total
|
1 |
|
Size Interior
|
1100 Sqft |
|
Type
|
House |
|
Utility Water
|
Municipal Water |
Parking
Land
|
Acreage
|
No |
|
Land Amenities
|
Playground, Shopping, Public Transit |
|
Sewer
|
Municipal Sewage System |
|
Size Total Text
|
Unknown |
Rooms
| Level |
Type |
Length |
Width |
Dimensions |
|
Basement |
Recreation Room |
22 ft |
18 ft ,9 in |
22 ft x 18 ft ,9 in |
|
Basement |
Den |
10 ft ,9 in |
9 ft ,11 in |
10 ft ,9 in x 9 ft ,11 in |
|
Main Level |
Living Room |
12 ft ,3 in |
12 ft ,8 in |
12 ft ,3 in x 12 ft ,8 in |
|
Main Level |
Dining Room |
8 ft ,9 in |
12 ft ,8 in |
8 ft ,9 in x 12 ft ,8 in |
|
Main Level |
Kitchen |
11 ft ,11 in |
8 ft ,6 in |
11 ft ,11 in x 8 ft ,6 in |
|
Main Level |
Bedroom |
9 ft ,2 in |
8 ft ,6 in |
9 ft ,2 in x 8 ft ,6 in |
|
Main Level |
Bedroom |
11 ft ,11 in |
8 ft ,5 in |
11 ft ,11 in x 8 ft ,5 in |
|
Main Level |
Primary Bedroom |
11 ft ,6 in |
12 ft ,9 in |
11 ft ,6 in x 12 ft ,9 in |
https://www.realtor.ca/real-estate/28062710/11-pebblestone-place-winnipeg-meadows-west







































