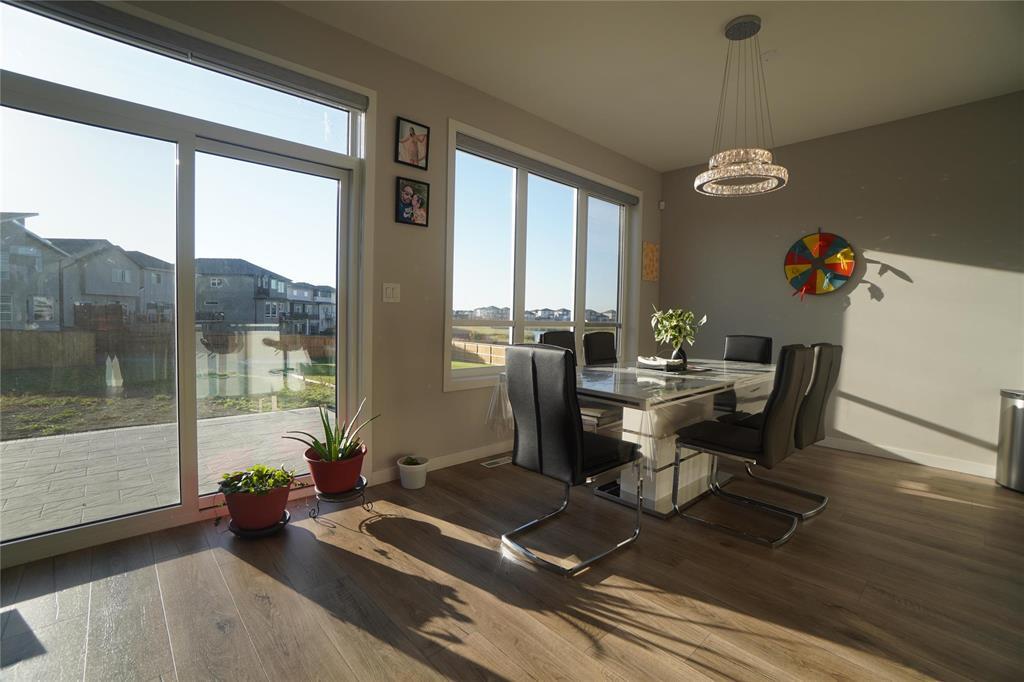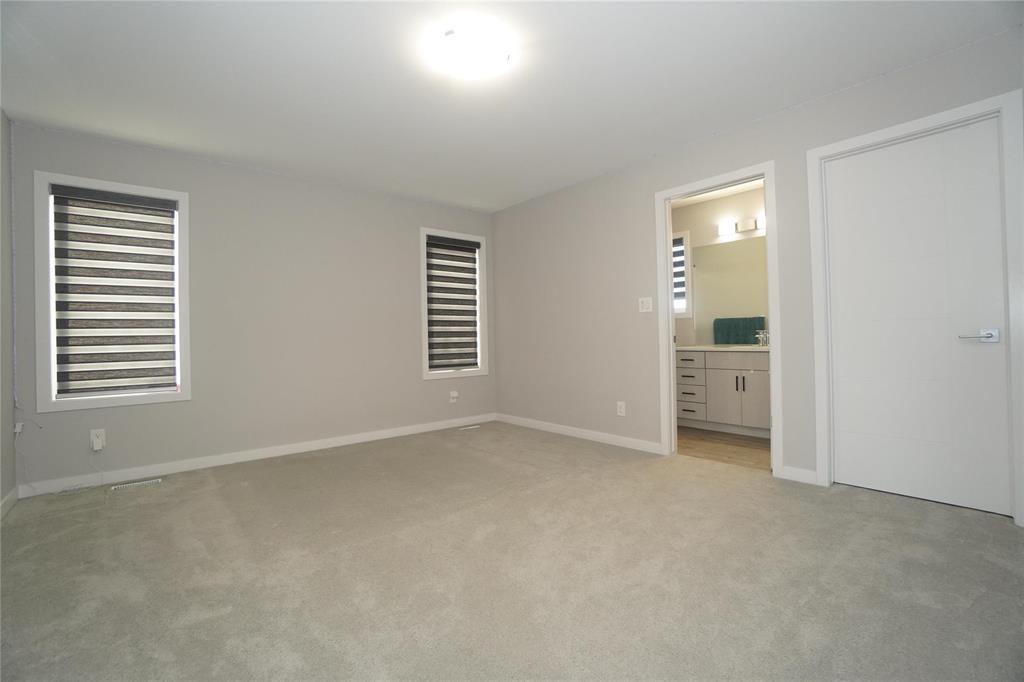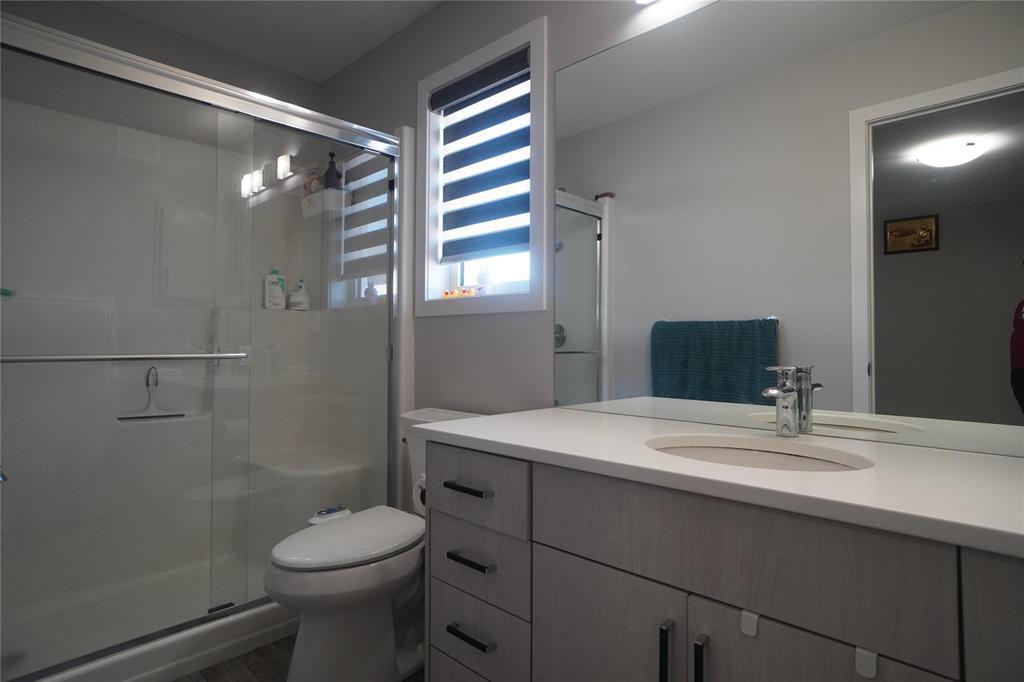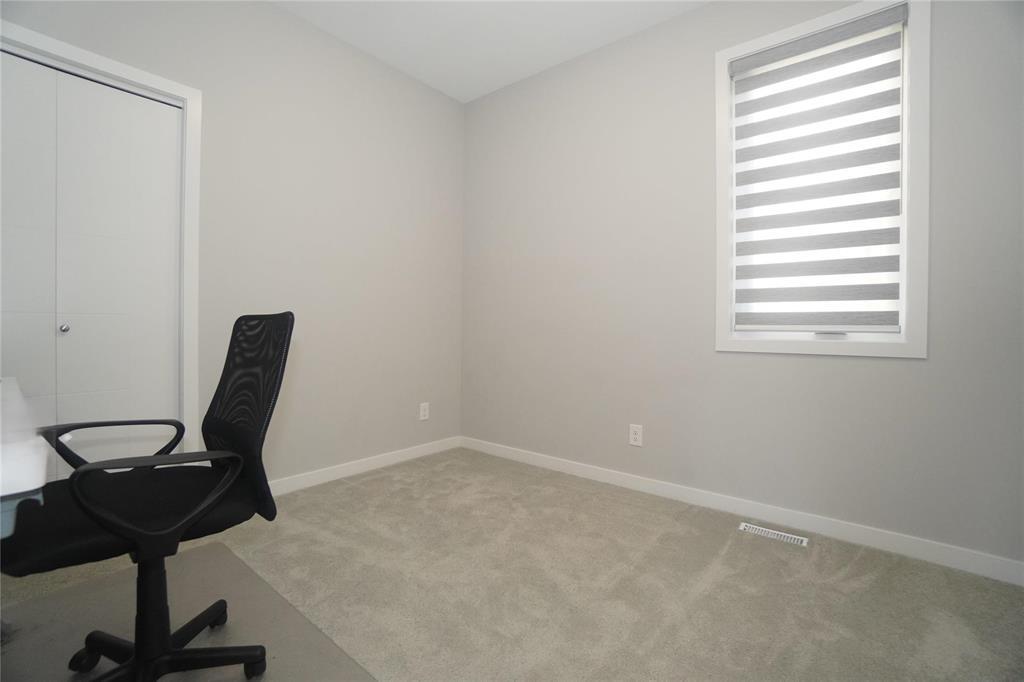5 Bedroom
3 Bathroom
2200 sqft
Fireplace
Central Air Conditioning
Heat Recovery Ventilation (Hrv), High-Efficiency Furnace, Forced Air
Partially Landscaped
$710,000
3K//Winnipeg/Showings begin March 22, Offers as received. This beautiful two-storey home includes 5 bedrooms and 3 full bathrooms, along with a separate side entrance. On the main floor, you will find a versatile flex room, a main floor bedroom with an adjoining full bath, and an open-concept great room with a fireplace and entertainment unit. The beautifully upgraded kitchen features quartz countertops, a walk-in pantry, an island, and a stylish tiled backsplash. The spacious upper level consists of 4 additional bedrooms and a large loft that benefits from ample natural light. The primary bedroom boasts a three-piece ensuite and a generous walk-in closet. Additional highlights of this home include custom blinds, a security system, and modern exterior finishes with stone pillars. The massive backyard is perfect for entertaining and features a stone patio. This is a must-see so please schedule your showing! (id:53007)
Property Details
|
MLS® Number
|
202505656 |
|
Property Type
|
Single Family |
|
Neigbourhood
|
Devonshire Park |
|
Community Name
|
Devonshire Park |
|
Amenities Near By
|
Playground |
|
Features
|
No Back Lane, Park/reserve, No Smoking Home, No Pet Home, Sump Pump |
|
Structure
|
Patio(s), Porch |
Building
|
Bathroom Total
|
3 |
|
Bedrooms Total
|
5 |
|
Appliances
|
Hood Fan |
|
Constructed Date
|
2022 |
|
Cooling Type
|
Central Air Conditioning |
|
Fire Protection
|
Smoke Detectors |
|
Fireplace Fuel
|
Electric |
|
Fireplace Present
|
Yes |
|
Fireplace Type
|
Stone |
|
Flooring Type
|
Wall-to-wall Carpet, Vinyl |
|
Heating Fuel
|
Natural Gas |
|
Heating Type
|
Heat Recovery Ventilation (hrv), High-efficiency Furnace, Forced Air |
|
Stories Total
|
2 |
|
Size Interior
|
2200 Sqft |
|
Type
|
House |
|
Utility Water
|
Municipal Water |
Parking
|
Attached Garage
|
|
|
Other
|
|
|
Other
|
|
Land
|
Acreage
|
No |
|
Land Amenities
|
Playground |
|
Landscape Features
|
Partially Landscaped |
|
Sewer
|
Municipal Sewage System |
|
Size Irregular
|
0 X 0 |
|
Size Total Text
|
0 X 0 |
Rooms
| Level |
Type |
Length |
Width |
Dimensions |
|
Main Level |
Living Room |
14 ft |
13 ft |
14 ft x 13 ft |
|
Main Level |
Dining Room |
12 ft |
9 ft |
12 ft x 9 ft |
|
Main Level |
Kitchen |
16 ft |
11 ft |
16 ft x 11 ft |
|
Main Level |
Den |
11 ft |
10 ft |
11 ft x 10 ft |
|
Main Level |
Bedroom |
10 ft |
9 ft |
10 ft x 9 ft |
|
Upper Level |
Primary Bedroom |
15 ft |
13 ft |
15 ft x 13 ft |
|
Upper Level |
Bedroom |
11 ft |
10 ft |
11 ft x 10 ft |
|
Upper Level |
Bedroom |
10 ft |
10 ft |
10 ft x 10 ft |
|
Upper Level |
Bedroom |
10 ft |
9 ft |
10 ft x 9 ft |
|
Upper Level |
Loft |
13 ft |
12 ft |
13 ft x 12 ft |
https://www.realtor.ca/real-estate/28054447/44-david-george-drive-winnipeg-devonshire-park
































