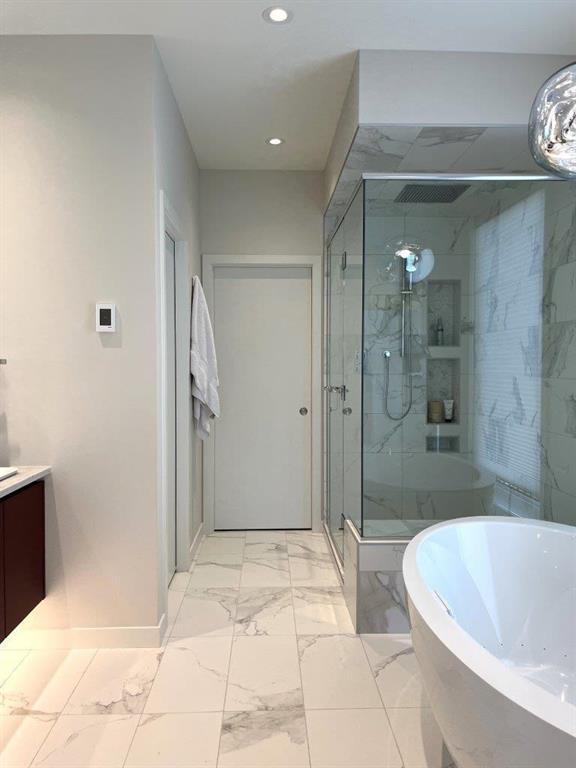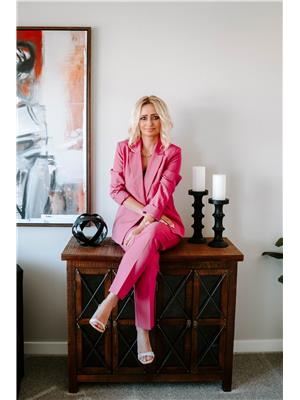32 Ash Cove Headingley, Manitoba R4H 0G3
$1,784,602
1W//Headingley/Experience the epitome of luxury in this brand new, custom-designed Huntington Homes in Forest Grove Estates! Spanning almost 4000 sqft of finished living space, this 5 bed, 3.5 bath Headingley bungalow expertly balances style, space, and functionality. Main floor dazzles with an open concept living area featuring 11 ceilings, engineered HWFs, striking 4-sided gas fireplace, large windows that flood the rooms with natural light, and a gourmet kitchen equipped with custom cabinets, quartz countertops, SS appliances, dbl oven, wine fridge, & island with seating. Large back deck off dining room overlooks the beautifully landscaped yard, perfect for outdoor enjoyment. Bright primary suite is a haven of relaxation, complete with spa-inspired 5pc ensuite & a massive WIC with built-in shelving. Convenient main floor laundry. Fully finished basement includes rec room with wet bar, workout area, 2 additional bedrooms, & 4pc bath. Double attached oversized garage with front drive access, allowing for ample parking. Located in the family-friendly community of Forest Grove just outside of Winnipeg, this move-in ready home only awaits your personal touch to transform it into your family s dream home. (id:53007)
Property Details
| MLS® Number | 202426536 |
| Property Type | Single Family |
| Neigbourhood | Headingley South |
| Community Name | Headingley South |
| Parking Space Total | 3 |
Building
| Bathroom Total | 4 |
| Bedrooms Total | 5 |
| Architectural Style | Bungalow |
| Constructed Date | 2024 |
| Fireplace Fuel | Gas |
| Fireplace Present | Yes |
| Fireplace Type | Brick Facing |
| Flooring Type | Wall-to-wall Carpet, Tile, Wood |
| Half Bath Total | 1 |
| Heating Fuel | Natural Gas |
| Heating Type | Forced Air |
| Stories Total | 1 |
| Size Interior | 2311 Sqft |
| Type | House |
| Utility Water | Municipal Water |
Parking
| Detached Garage | |
| Tandem | |
| Oversize |
Land
| Acreage | No |
| Sewer | Municipal Sewage System |
| Size Total Text | Unknown |
Rooms
| Level | Type | Length | Width | Dimensions |
|---|---|---|---|---|
| Lower Level | Bedroom | 12 ft ,1 in | 12 ft ,4 in | 12 ft ,1 in x 12 ft ,4 in |
| Lower Level | Bedroom | 14 ft ,1 in | 10 ft ,7 in | 14 ft ,1 in x 10 ft ,7 in |
| Lower Level | Recreation Room | 16 ft ,4 in | 24 ft ,9 in | 16 ft ,4 in x 24 ft ,9 in |
| Main Level | Kitchen | 18 ft ,2 in | 9 ft ,1 in | 18 ft ,2 in x 9 ft ,1 in |
| Main Level | Dining Room | 16 ft ,7 in | 14 ft ,7 in | 16 ft ,7 in x 14 ft ,7 in |
| Main Level | Great Room | 16 ft ,2 in | 17 ft ,4 in | 16 ft ,2 in x 17 ft ,4 in |
| Main Level | Primary Bedroom | 14 ft ,7 in | 15 ft | 14 ft ,7 in x 15 ft |
| Main Level | Bedroom | 11 ft ,3 in | 12 ft | 11 ft ,3 in x 12 ft |
| Main Level | Bedroom | 11 ft ,6 in | 12 ft | 11 ft ,6 in x 12 ft |
https://www.realtor.ca/real-estate/27703825/32-ash-cove-headingley-headingley-south
Interested?
Contact us for more information
Jason Marc Topnik
www.topnik.ca/

1305 Kenaston Boulevard
Winnipeg, Manitoba R3P 2P2






















